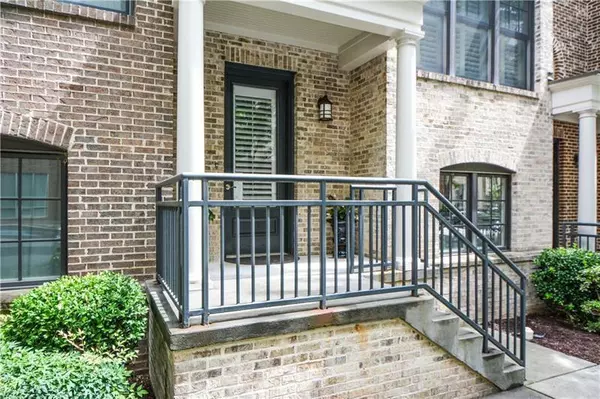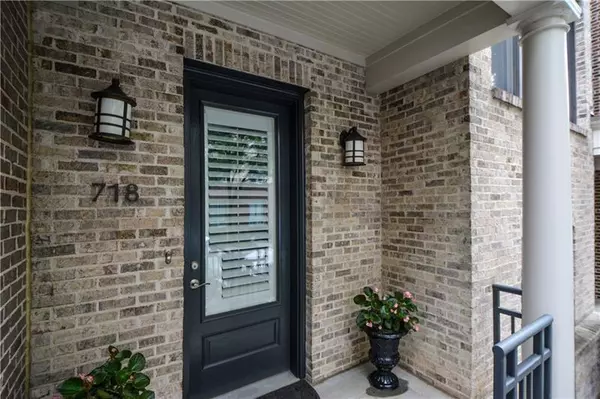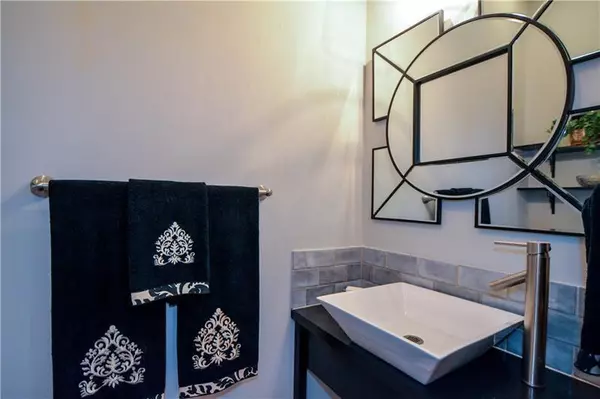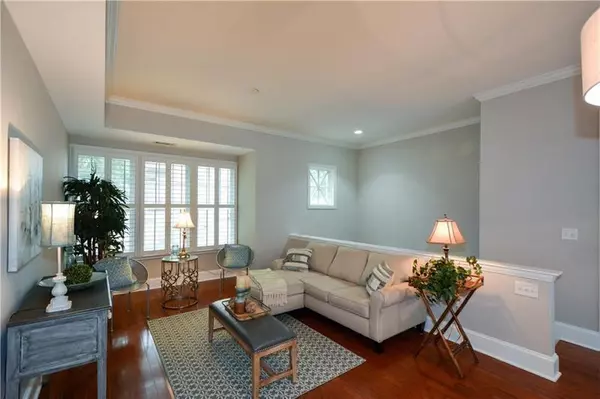$433,500
$439,900
1.5%For more information regarding the value of a property, please contact us for a free consultation.
3 Beds
3.5 Baths
1,536 SqFt
SOLD DATE : 09/04/2020
Key Details
Sold Price $433,500
Property Type Condo
Sub Type Condominium
Listing Status Sold
Purchase Type For Sale
Square Footage 1,536 sqft
Price per Sqft $282
Subdivision Cosmopolitan
MLS Listing ID 6748359
Sold Date 09/04/20
Style Townhouse
Bedrooms 3
Full Baths 3
Half Baths 1
Construction Status Resale
HOA Fees $358
HOA Y/N Yes
Originating Board FMLS API
Year Built 2006
Annual Tax Amount $6,456
Tax Year 2019
Lot Size 827 Sqft
Acres 0.019
Property Description
Hard to find Intown Townhouse with 5-star amenity package. Covered front porch welcomes you into a 2-sty Foyer & front staircase leads you to an open floor plan w/10' ceilings. Large Living Room w/wall of plantation windows overlooking DR & Kitchen w/large granite breakfast bar, glass pendulum lights, white shaker cabinets, white subway back splash, S&S appl. French Doors w/ side glass panels lead to deck for entertaining. Back stairs lead to Upper & Level w/two large bedrooms and laundry closet in hallway. Master Bedroom w/wall of plantation windows, new car tray ceiling with new fan and elegant barn door leading to remodeled Bathroom w/glass tile shower, 59" free standing soaking tub, new commode, double shaker vanity, black granite and stylish black vanity lights and mirrors. Walk-in organized closet. Second large Bedroom has wall of plantation windows, walk-in closet, new carpet and tray ceiling with new fan. Remodeled bathroom with wall of plantation windows with new tile flooring, tiled tub surround with a newer white vanity and commode. Lower level has another bedroom or office with remodeled bathroom with white vanity and glass shower doors on tiled shower. 5 Star HOA amenities include concierge, business center, club room w/piano, catering kitchen, billard room, movie theater, pool and state of art gym. You can walk to shopping, restaurants and Marta. Close to 400,85 and 75.
Location
State GA
County Fulton
Area 21 - Atlanta North
Lake Name None
Rooms
Bedroom Description Oversized Master
Other Rooms None
Basement None
Dining Room Separate Dining Room, Open Concept
Interior
Interior Features High Ceilings 10 ft Main, High Ceilings 10 ft Upper, Entrance Foyer 2 Story, Double Vanity, High Speed Internet, Tray Ceiling(s), Walk-In Closet(s)
Heating Central, Electric
Cooling Ceiling Fan(s), Central Air, Zoned
Flooring Carpet, Ceramic Tile, Hardwood
Fireplaces Type None
Window Features Plantation Shutters, Insulated Windows
Appliance Dishwasher, Dryer, Disposal, Electric Range, Electric Water Heater, ENERGY STAR Qualified Appliances, Refrigerator, Microwave, Self Cleaning Oven
Laundry Laundry Room, Upper Level
Exterior
Exterior Feature Private Front Entry, Balcony
Parking Features Garage Door Opener, Drive Under Main Level, Garage, Garage Faces Rear, Level Driveway
Garage Spaces 2.0
Fence None
Pool Gunite, In Ground, Screen Enclosure
Community Features Business Center, Clubhouse, Concierge, Catering Kitchen, Homeowners Assoc, Public Transportation, Fitness Center, Pool, Restaurant, Sidewalks, Near Marta, Near Shopping
Utilities Available Cable Available, Electricity Available, Phone Available, Underground Utilities, Water Available
Waterfront Description None
View City
Roof Type Composition
Street Surface Paved
Accessibility None
Handicap Access None
Porch Deck, Front Porch, Rear Porch
Total Parking Spaces 2
Private Pool false
Building
Lot Description Level, Landscaped, Zero Lot Line
Story Three Or More
Sewer Public Sewer
Water Public
Architectural Style Townhouse
Level or Stories Three Or More
Structure Type Brick 3 Sides, Stucco
New Construction No
Construction Status Resale
Schools
Elementary Schools Garden Hills
Middle Schools Sutton
High Schools North Atlanta
Others
HOA Fee Include Door person, Insurance, Maintenance Structure, Trash, Maintenance Grounds, Receptionist, Reserve Fund, Swim/Tennis, Termite
Senior Community no
Restrictions true
Tax ID 17 004800030500
Ownership Condominium
Financing yes
Special Listing Condition None
Read Less Info
Want to know what your home might be worth? Contact us for a FREE valuation!

Our team is ready to help you sell your home for the highest possible price ASAP

Bought with Berkshire Hathaway HomeServices Georgia Properties
GET MORE INFORMATION
Broker | License ID: 303073
youragentkesha@legacysouthreg.com
240 Corporate Center Dr, Ste F, Stockbridge, GA, 30281, United States






