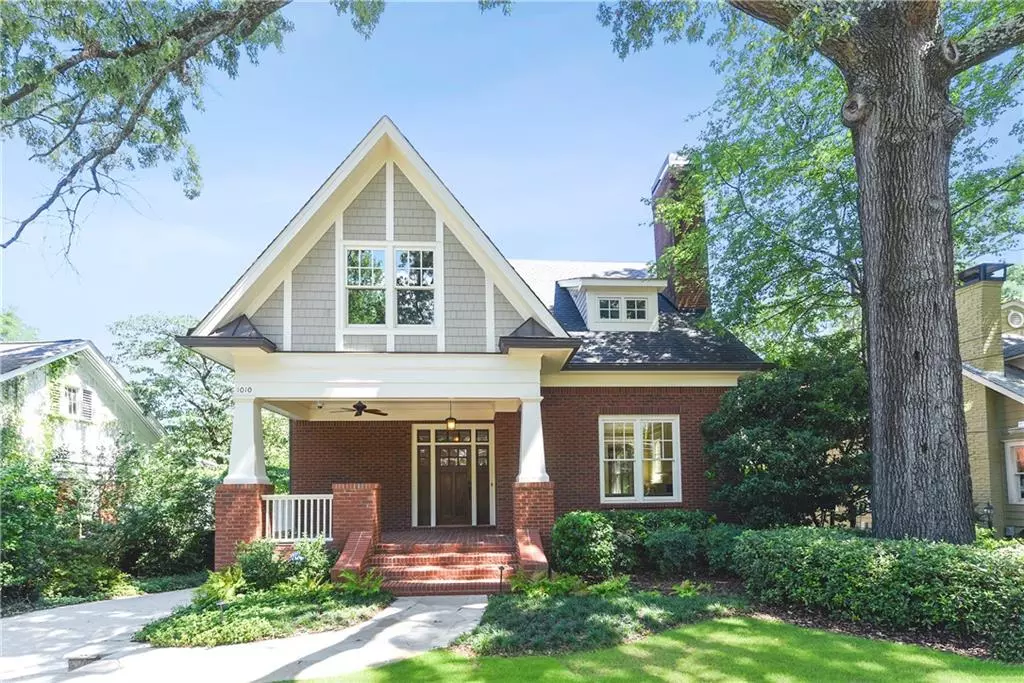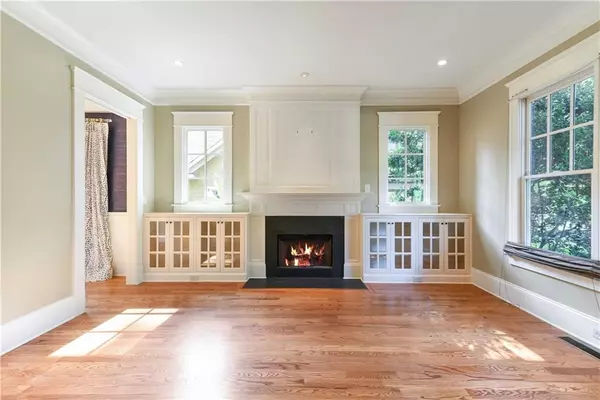$1,560,000
$1,575,000
1.0%For more information regarding the value of a property, please contact us for a free consultation.
5 Beds
5 Baths
5,888 SqFt
SOLD DATE : 08/31/2020
Key Details
Sold Price $1,560,000
Property Type Single Family Home
Sub Type Single Family Residence
Listing Status Sold
Purchase Type For Sale
Square Footage 5,888 sqft
Price per Sqft $264
Subdivision Morningside
MLS Listing ID 6750321
Sold Date 08/31/20
Style Craftsman
Bedrooms 5
Full Baths 4
Half Baths 2
Construction Status Resale
HOA Y/N No
Originating Board FMLS API
Year Built 2007
Annual Tax Amount $25,324
Tax Year 2019
Lot Size 9,648 Sqft
Acres 0.2215
Property Description
Better than new! This large home features so many extras, including 7 mounted TVs up to 60" w/video access security & RFID remotes, Sonos for 10 rooms, surround sound in terrace level media room & top floor sunroom + high-end window treatments, brand new privacy fence in back + invisible fence in front, washer & dryer, play set, gas grill, garage storage system, remote driveway gate...all in a well thought out floorplan w/ oversized garage, top floor bonus room w/roof top patio overlooking winter midtown skyline. The inviting, open-concept main floor + private bedrooms on 2nd floor are the perfect combination. Terrace level has office w/exterior door, bedroom w/bath, large media room, fitness room, wine cellar & storage. Seller spent so much time getting this house ready for you- new deck off screened porch, fresh paint throughout- including kitchen cabinets, newly sodded backyard, new privacy fence & more. Water heater upgraded to tankless & new HVAC units added just 3 years ago (4 systems total). And they moved out so you could move right in! Built to fit seamlessly into the neighborhood, yet it's secretly a huge house. Sidewalk leads to Morningside food & coffee! BE SURE TO SEE VIRTUAL TOUR via virtual tour link included.
Location
State GA
County Fulton
Area 23 - Atlanta North
Lake Name None
Rooms
Bedroom Description In-Law Floorplan
Other Rooms None
Basement Daylight, Driveway Access, Exterior Entry, Finished, Full, Interior Entry
Dining Room Open Concept, Seats 12+
Interior
Interior Features Beamed Ceilings, Bookcases, Double Vanity, Entrance Foyer, High Ceilings 9 ft Upper, High Ceilings 10 ft Main, High Speed Internet, His and Hers Closets, Smart Home, Walk-In Closet(s), Wet Bar
Heating Central, Electric, Forced Air, Zoned
Cooling Ceiling Fan(s), Central Air, Zoned
Flooring Ceramic Tile, Hardwood
Fireplaces Number 3
Fireplaces Type Family Room, Gas Log, Living Room, Outside
Window Features Insulated Windows
Appliance Dishwasher, Disposal, Double Oven, Dryer, ENERGY STAR Qualified Appliances, Gas Range, Microwave, Range Hood, Refrigerator, Self Cleaning Oven, Tankless Water Heater, Washer
Laundry Laundry Room, Upper Level
Exterior
Exterior Feature Gas Grill, Private Front Entry, Private Rear Entry, Private Yard, Rear Stairs
Garage Drive Under Main Level, Garage, Garage Door Opener, Garage Faces Side
Garage Spaces 2.0
Fence Back Yard, Front Yard, Invisible, Privacy, Wood
Pool None
Community Features Near Beltline, Near Schools, Near Shopping, Park, Playground, Public Transportation, Restaurant, Sidewalks, Street Lights
Utilities Available Cable Available, Electricity Available, Natural Gas Available, Phone Available, Sewer Available, Underground Utilities, Water Available
Waterfront Description None
View City
Roof Type Composition
Street Surface Asphalt
Accessibility None
Handicap Access None
Porch Covered, Deck, Enclosed, Front Porch, Rear Porch, Rooftop, Screened
Parking Type Drive Under Main Level, Garage, Garage Door Opener, Garage Faces Side
Total Parking Spaces 4
Building
Lot Description Back Yard, Front Yard, Landscaped, Level, Private
Story Three Or More
Sewer Public Sewer
Water Public
Architectural Style Craftsman
Level or Stories Three Or More
Structure Type Brick 4 Sides
New Construction No
Construction Status Resale
Schools
Elementary Schools Morningside-
Middle Schools David T Howard
High Schools Grady
Others
Senior Community no
Restrictions false
Tax ID 17 000200130536
Special Listing Condition None
Read Less Info
Want to know what your home might be worth? Contact us for a FREE valuation!

Our team is ready to help you sell your home for the highest possible price ASAP

Bought with Compass
GET MORE INFORMATION

Broker | License ID: 303073
youragentkesha@legacysouthreg.com
240 Corporate Center Dr, Ste F, Stockbridge, GA, 30281, United States






