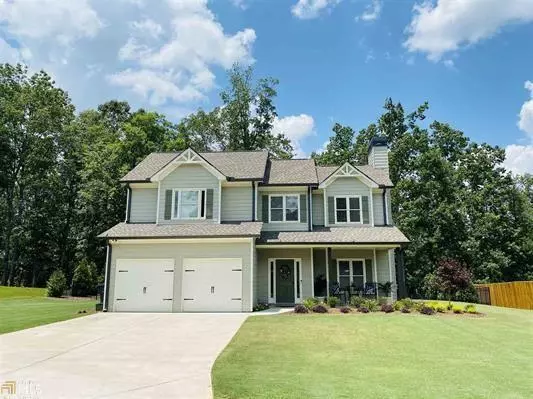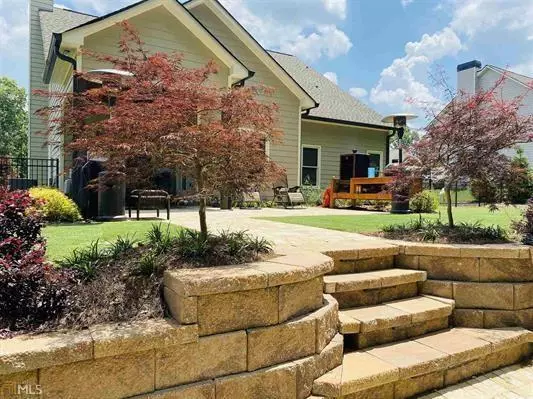$230,000
$239,900
4.1%For more information regarding the value of a property, please contact us for a free consultation.
4 Beds
2.5 Baths
2,035 SqFt
SOLD DATE : 10/15/2020
Key Details
Sold Price $230,000
Property Type Single Family Home
Sub Type Single Family Residence
Listing Status Sold
Purchase Type For Sale
Square Footage 2,035 sqft
Price per Sqft $113
Subdivision Arbor Chase
MLS Listing ID 6749680
Sold Date 10/15/20
Style Traditional
Bedrooms 4
Full Baths 2
Half Baths 1
Construction Status Resale
HOA Fees $400
HOA Y/N Yes
Originating Board FMLS API
Year Built 2018
Annual Tax Amount $1,710
Tax Year 2019
Lot Size 0.350 Acres
Acres 0.35
Property Description
Beautiful 4 bedroom 2.5 bath. Completely update and only 2 years old! Custom kitchen cabinets and granite counter tops. This home offers engineered hardwood floors, tile shower, separate garden tub. Master on the main with tray ceiling. 2 bedrooms share a jack and Jill bathroom. Large 4th bedroom/bonus room. Enjoy this oasis of a backyard. Exit onto a custom paver patio off back of the home with a covered 10x10 porch. Enjoy a paver walkway to a lower level paver patio with a fire pit. (cont) Gorgeous rock river bed and garden. Black aluminum fenced in yard with privacy trees that surround the property. Professionally landscaped yard and irrigation system. Professionally installed landscape lights as well. This home has it all! Property is owned by a licensed Ga real estate agent.Back on the market at no fault to the sellers.
Location
State GA
County Polk
Area 361 - Polk County
Lake Name None
Rooms
Bedroom Description Master on Main, Other
Other Rooms Other
Basement None
Main Level Bedrooms 1
Dining Room Separate Dining Room
Interior
Interior Features Double Vanity, Permanent Attic Stairs, Tray Ceiling(s)
Heating Central, Electric
Cooling Central Air
Flooring Ceramic Tile, Hardwood
Fireplaces Number 1
Fireplaces Type Gas Log, Living Room
Window Features None
Appliance Dishwasher, Disposal, Electric Oven, Electric Range, Gas Water Heater, Microwave, Refrigerator
Laundry Laundry Room
Exterior
Exterior Feature Private Front Entry, Private Rear Entry, Private Yard
Garage Attached, Garage, Garage Door Opener, Garage Faces Front
Garage Spaces 2.0
Fence Back Yard, Fenced, Wrought Iron
Pool None
Community Features Homeowners Assoc, Near Schools, Near Shopping, Playground, Pool, Sidewalks, Street Lights, Other
Utilities Available Cable Available, Electricity Available, Natural Gas Available, Sewer Available, Water Available
View Other
Roof Type Shingle
Street Surface Paved
Accessibility None
Handicap Access None
Porch Covered, Front Porch, Patio
Total Parking Spaces 2
Building
Lot Description Back Yard, Front Yard, Landscaped, Level
Story Two
Sewer Public Sewer
Water Public
Architectural Style Traditional
Level or Stories Two
Structure Type Cement Siding
New Construction No
Construction Status Resale
Schools
Elementary Schools Van Wert
Middle Schools Rockmart
High Schools Rockmart
Others
Senior Community no
Restrictions true
Tax ID 061B092
Special Listing Condition None
Read Less Info
Want to know what your home might be worth? Contact us for a FREE valuation!

Our team is ready to help you sell your home for the highest possible price ASAP

Bought with Maximum One Greater Atlanta Realtors
GET MORE INFORMATION

Broker | License ID: 303073
youragentkesha@legacysouthreg.com
240 Corporate Center Dr, Ste F, Stockbridge, GA, 30281, United States






