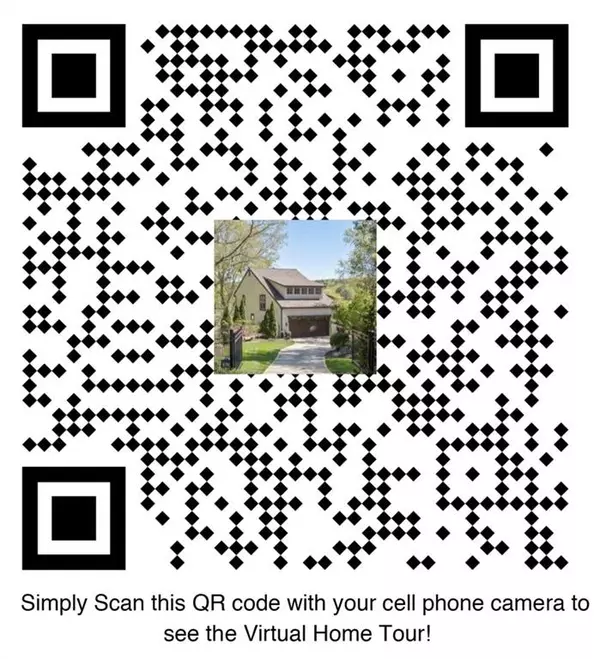$708,000
$725,000
2.3%For more information regarding the value of a property, please contact us for a free consultation.
4 Beds
4 Baths
4,726 SqFt
SOLD DATE : 08/25/2020
Key Details
Sold Price $708,000
Property Type Single Family Home
Sub Type Single Family Residence
Listing Status Sold
Purchase Type For Sale
Square Footage 4,726 sqft
Price per Sqft $149
Subdivision Atlanta Country Club
MLS Listing ID 6703896
Sold Date 08/25/20
Style Contemporary/Modern, European, Traditional
Bedrooms 4
Full Baths 4
Construction Status Resale
HOA Fees $140
HOA Y/N Yes
Originating Board FMLS API
Year Built 1981
Annual Tax Amount $1,998
Tax Year 2019
Lot Size 0.743 Acres
Acres 0.7434
Property Description
A Wonderful chance to be in a unique, soft, renovated, contemporary, hard coat stucco home nestled on a prime, extraordinary well landscaped, Gated & fenced, Private 3/4 acre Cul-de-Sac lot, in Atlanta Country Club. Big open spaces, walls of windows allow plenty of natural light. Vaulted beamed ceilings add volume to an open floor plan. Breakfast among the tree tops! Gorgeous master suite w/fireplace & amazing private balcony. Add your special touches to this exceptional home Spacious daylight terrace level for office, gym, media-playroom! Very Best Schools! See VIDEO Check out the massive entertainer's deck that stretches across the rear of the home and overlooks a private wooded area. Just imagine just how conducive it adds to effortless entertaining. Important to note the Exterior Stucco is real hard coat cement! PLEASE NOTE... the address is 623 Club Lane SE. The SE is an important part of the street name. Do not use Club Lane S, that's a nearby street. Must be SE. Sorry, it's A bit confusing! Please follow the info in the Directions above. Thanks!
Location
State GA
County Cobb
Area 83 - Cobb - East
Lake Name None
Rooms
Bedroom Description In-Law Floorplan, Oversized Master
Other Rooms Pergola
Basement Daylight, Exterior Entry, Finished, Finished Bath, Full, Interior Entry
Main Level Bedrooms 1
Dining Room Seats 12+, Separate Dining Room
Interior
Interior Features Beamed Ceilings, Cathedral Ceiling(s), Central Vacuum, Disappearing Attic Stairs, Double Vanity, Entrance Foyer 2 Story, High Speed Internet, Walk-In Closet(s)
Heating Central, Forced Air, Natural Gas, Zoned
Cooling Ceiling Fan(s), Central Air, Whole House Fan, Zoned
Flooring Carpet, Hardwood
Fireplaces Number 2
Fireplaces Type Factory Built, Gas Log, Great Room, Master Bedroom
Window Features Insulated Windows
Appliance Dishwasher, Disposal, Double Oven, Electric Cooktop, Gas Water Heater, Microwave, Refrigerator, Self Cleaning Oven, Trash Compactor
Laundry Laundry Room, Mud Room, Upper Level
Exterior
Exterior Feature Balcony, Private Yard
Garage Attached, Garage, Garage Door Opener, Garage Faces Front, Kitchen Level, Level Driveway
Garage Spaces 2.0
Fence Back Yard, Fenced, Front Yard
Pool None
Community Features Clubhouse, Country Club, Golf, Homeowners Assoc, Near Trails/Greenway, Park, Pool, Street Lights, Swim Team, Tennis Court(s)
Utilities Available Cable Available, Electricity Available, Natural Gas Available, Phone Available, Sewer Available, Water Available
Waterfront Description None
View Other
Roof Type Composition, Shingle
Street Surface Asphalt, Paved
Accessibility None
Handicap Access None
Porch Deck, Front Porch, Rear Porch
Parking Type Attached, Garage, Garage Door Opener, Garage Faces Front, Kitchen Level, Level Driveway
Total Parking Spaces 2
Building
Lot Description Back Yard, Cul-De-Sac, Landscaped, Level, Private, Wooded
Story Two
Sewer Public Sewer
Water Public
Architectural Style Contemporary/Modern, European, Traditional
Level or Stories Two
Structure Type Cement Siding, Stucco
New Construction No
Construction Status Resale
Schools
Elementary Schools Sope Creek
Middle Schools Dickerson
High Schools Walton
Others
Senior Community no
Restrictions true
Tax ID 01000200170
Special Listing Condition None
Read Less Info
Want to know what your home might be worth? Contact us for a FREE valuation!

Our team is ready to help you sell your home for the highest possible price ASAP

Bought with Berkshire Hathaway HomeServices Georgia Properties
GET MORE INFORMATION

Broker | License ID: 303073
youragentkesha@legacysouthreg.com
240 Corporate Center Dr, Ste F, Stockbridge, GA, 30281, United States






