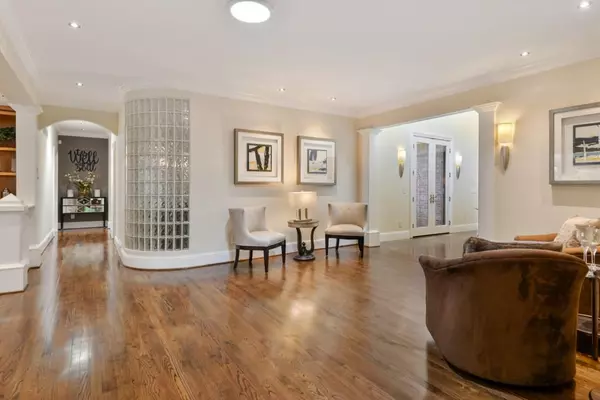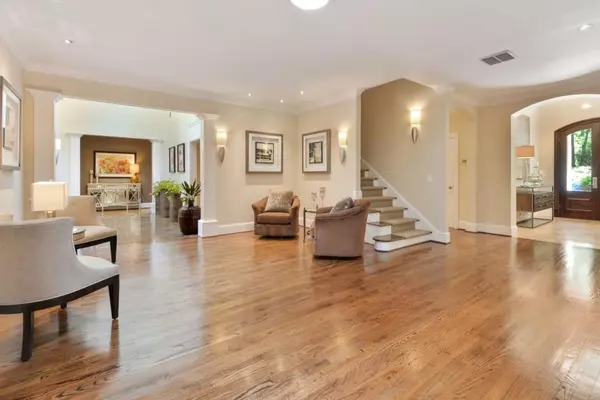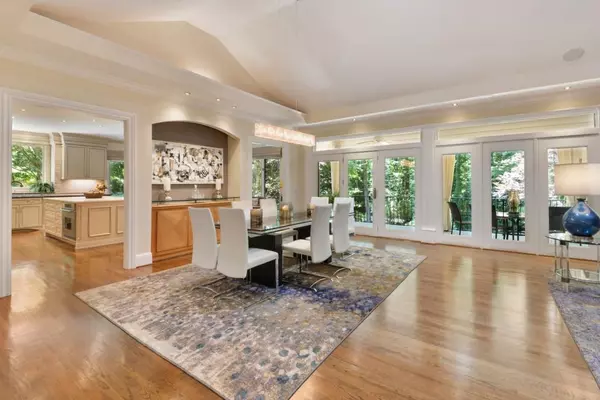$880,000
$899,500
2.2%For more information regarding the value of a property, please contact us for a free consultation.
4 Beds
3.5 Baths
4,881 SqFt
SOLD DATE : 09/02/2020
Key Details
Sold Price $880,000
Property Type Single Family Home
Sub Type Single Family Residence
Listing Status Sold
Purchase Type For Sale
Square Footage 4,881 sqft
Price per Sqft $180
Subdivision Bishop Lake
MLS Listing ID 6752642
Sold Date 09/02/20
Style Traditional
Bedrooms 4
Full Baths 3
Half Baths 1
Construction Status Resale
HOA Fees $350
HOA Y/N Yes
Originating Board FMLS API
Year Built 1998
Annual Tax Amount $2,716
Tax Year 2019
Lot Size 0.660 Acres
Acres 0.66
Property Description
Experience spectacular one level living in this move-in ready, elegant custom home in the heart of East Cobb. This beautifully finished, completely renovated entertainer's dream residence artfully combines sophisticated design with functional appointments. Majestic custom mahogany doors open to the limestone foyer, flowing into the atrium with stunning upscale lighting and gorgeous hardwood floors. The sprawling great/dining room combo features 12'+ ceilings, exquisite finishes and lots of natural light. A wall of French doors with transom windows open to the loggia overlooking the delightful serenity of the private side terrace. Spacious chef's kitchen boasts marble, granite, custom cabinetry and commercial appliances. Fabulous oversized main floor owner's suite includes architectural ceiling, indulgent spa bath and double custom closets. Two of three additional bedrooms on the main include ensuite baths, while upstairs double bonus rooms are the perfect retreat for workout, office, hobbies, media and more. Meticulously maintained with tons of extras including oversized garage with epoxy flooring and numerous built-ins, new roof and gutter guards, new fence fully enclosing private courtyard with tiered fountain, full house sound system and custom window treatments. This home is a model of energy effectiveness with top of the line, ultra-high efficiency HVAC units with double HEPA filters and UV air sterilization system, along with fully insulated whole house Icynene spray foam insulation. A Must See for the truly discerning buyer!
Location
State GA
County Cobb
Area 82 - Cobb-East
Lake Name Other
Rooms
Bedroom Description Master on Main, Oversized Master
Other Rooms None
Basement Crawl Space
Main Level Bedrooms 4
Dining Room Open Concept, Seats 12+
Interior
Interior Features Bookcases, Cathedral Ceiling(s), Double Vanity, Entrance Foyer, High Ceilings 10 ft Main, High Ceilings 10 ft Upper, High Speed Internet, His and Hers Closets, Tray Ceiling(s), Walk-In Closet(s)
Heating Central, Heat Pump, Natural Gas
Cooling Ceiling Fan(s), Central Air, Humidity Control
Flooring Carpet, Hardwood, Other
Fireplaces Number 2
Fireplaces Type Family Room, Gas Starter, Master Bedroom
Window Features Skylight(s)
Appliance Dishwasher, Disposal, Dryer, Electric Oven, ENERGY STAR Qualified Appliances, Gas Range, Microwave, Refrigerator, Self Cleaning Oven, Washer
Laundry Laundry Room, Main Level
Exterior
Exterior Feature Garden, Private Yard
Garage Garage
Garage Spaces 2.0
Fence Back Yard
Pool None
Community Features Fishing, Lake
Utilities Available Cable Available, Electricity Available, Phone Available, Water Available
Waterfront Description Lake
View Other
Roof Type Composition
Street Surface Other
Accessibility None
Handicap Access None
Porch Covered, Patio, Side Porch
Total Parking Spaces 2
Building
Lot Description Landscaped, Level, Private
Story Two
Sewer Septic Tank
Water Public
Architectural Style Traditional
Level or Stories Two
Structure Type Brick 4 Sides
New Construction No
Construction Status Resale
Schools
Elementary Schools Timber Ridge - Cobb
Middle Schools Dodgen
High Schools Pope
Others
HOA Fee Include Maintenance Grounds
Senior Community no
Restrictions false
Tax ID 16075600760
Ownership Fee Simple
Financing no
Special Listing Condition None
Read Less Info
Want to know what your home might be worth? Contact us for a FREE valuation!

Our team is ready to help you sell your home for the highest possible price ASAP

Bought with Harry Norman Realtor
GET MORE INFORMATION

Broker | License ID: 303073
youragentkesha@legacysouthreg.com
240 Corporate Center Dr, Ste F, Stockbridge, GA, 30281, United States






