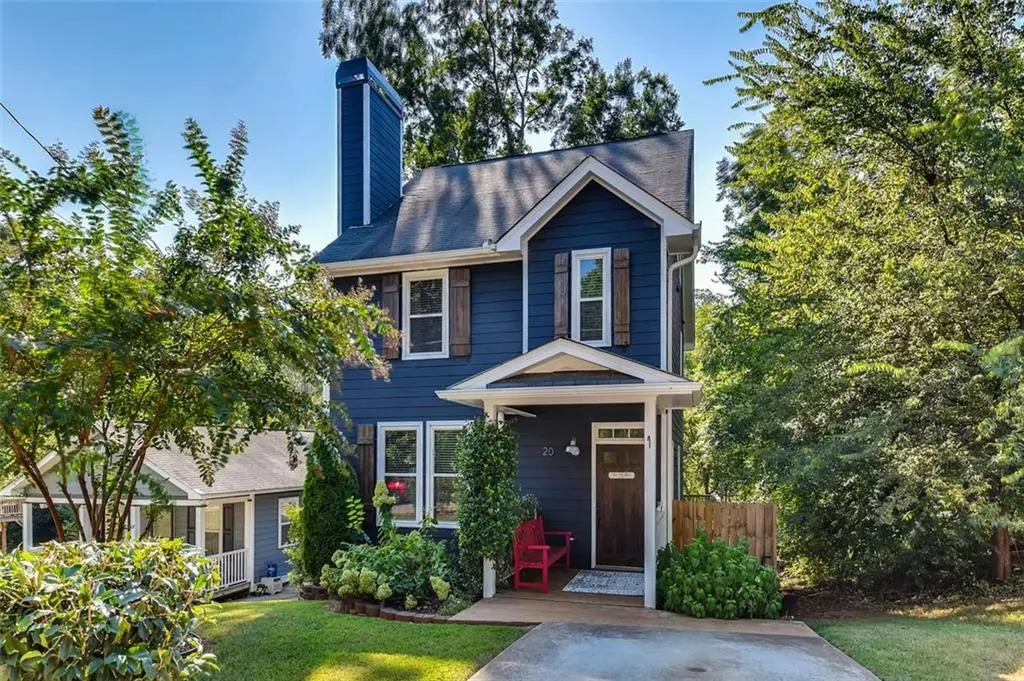$430,000
$419,000
2.6%For more information regarding the value of a property, please contact us for a free consultation.
4 Beds
2.5 Baths
1,940 SqFt
SOLD DATE : 08/05/2020
Key Details
Sold Price $430,000
Property Type Single Family Home
Sub Type Single Family Residence
Listing Status Sold
Purchase Type For Sale
Square Footage 1,940 sqft
Price per Sqft $221
Subdivision Edgewood
MLS Listing ID 6751250
Sold Date 08/05/20
Style Cape Cod, Contemporary/Modern, Traditional
Bedrooms 4
Full Baths 2
Half Baths 1
Construction Status Resale
HOA Y/N No
Originating Board FMLS API
Year Built 2003
Annual Tax Amount $31
Tax Year 2019
Lot Size 4,356 Sqft
Acres 0.1
Property Description
Enjoy the best of both Edgewood and Kirkwood in this perfectly updated home. Renovations just completed include fresh paint, recessed lighting, and textured ceiling removal. Spacious open concept living/kitchen/dining featuring wide plank hardwoods, white Shaker cabinetry, quartz tops, stainless appliances, powder room and full sized laundry/mudroom. Private master retreat with walk-in closet, dual sink vanity and amazing shower. 3 additional beds, full bath and bonus space for office or rec room. Entertain from the large deck overlooking the fully fenced backyard. Custom designed treehouse with climbing rope and swing will bring out the kid in anyone! Great walkability and so much to explore nearby. Only several blocks to the upcoming Eastside Trolley Line Trail connecting Kirkwood, Edgewood, and Reynoldstown with the BeltLine, Coan Park, Gilliam Park and many other local destinations. Additional photos coming soon.
Location
State GA
County Dekalb
Area 24 - Atlanta North
Lake Name None
Rooms
Bedroom Description Oversized Master
Other Rooms Other
Basement Crawl Space
Dining Room Open Concept
Interior
Interior Features High Ceilings 10 ft Main, Double Vanity, High Speed Internet, Walk-In Closet(s)
Heating Central
Cooling Central Air
Flooring Hardwood, Ceramic Tile
Fireplaces Number 1
Fireplaces Type Family Room, Gas Starter, Great Room, Living Room
Window Features Insulated Windows
Appliance Dishwasher, Electric Range, Refrigerator, Gas Water Heater, Microwave, Range Hood
Laundry Laundry Room, Main Level
Exterior
Exterior Feature Balcony, Garden, Private Yard, Rear Stairs
Parking Features Kitchen Level, Level Driveway, Parking Pad
Fence Back Yard, Fenced, Privacy
Pool None
Community Features Near Beltline, Public Transportation, Near Trails/Greenway, Sidewalks, Near Marta, Near Schools, Near Shopping, Other
Utilities Available Cable Available, Electricity Available, Natural Gas Available, Phone Available, Sewer Available, Water Available
View City
Roof Type Composition, Shingle
Street Surface Asphalt
Accessibility None
Handicap Access None
Porch Deck, Front Porch
Total Parking Spaces 1
Building
Lot Description Back Yard, Front Yard, Landscaped, Private
Story Three Or More
Sewer Public Sewer
Water Public
Architectural Style Cape Cod, Contemporary/Modern, Traditional
Level or Stories Three Or More
Structure Type Cement Siding
New Construction No
Construction Status Resale
Schools
Elementary Schools Toomer
Middle Schools King
High Schools Maynard H. Jackson, Jr.
Others
Senior Community no
Restrictions false
Tax ID 15 207 04 023
Special Listing Condition None
Read Less Info
Want to know what your home might be worth? Contact us for a FREE valuation!

Our team is ready to help you sell your home for the highest possible price ASAP

Bought with Coldwell Banker Residential Brokerage
GET MORE INFORMATION
Broker | License ID: 303073
youragentkesha@legacysouthreg.com
240 Corporate Center Dr, Ste F, Stockbridge, GA, 30281, United States

