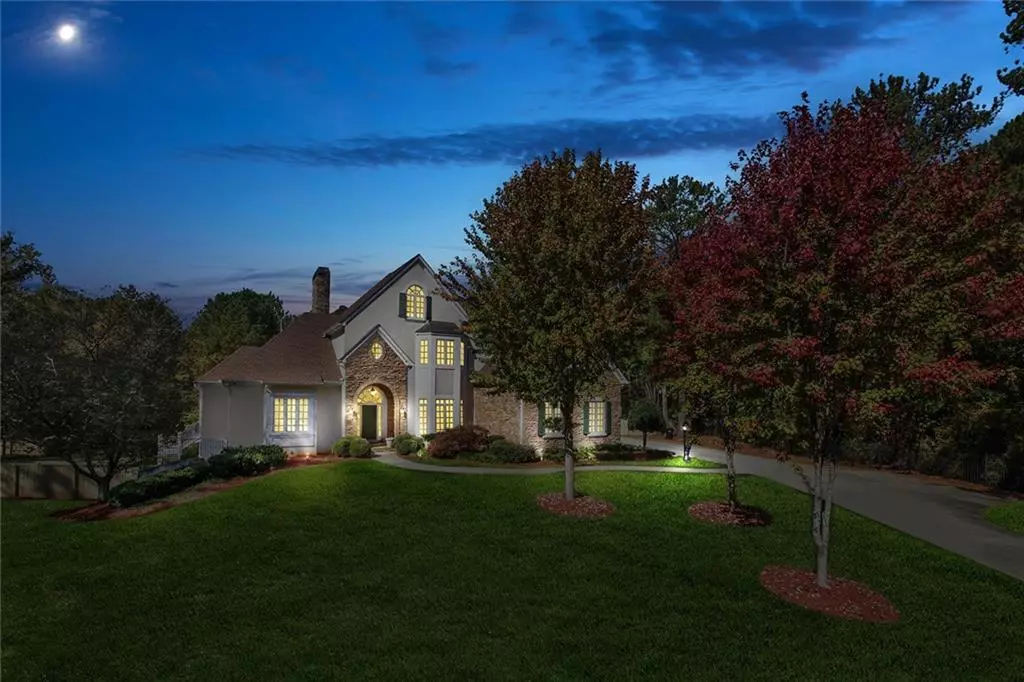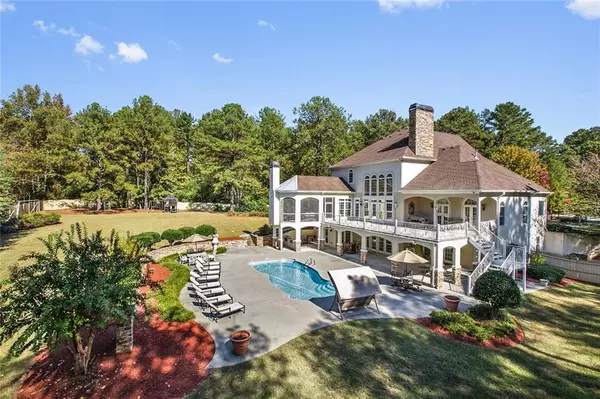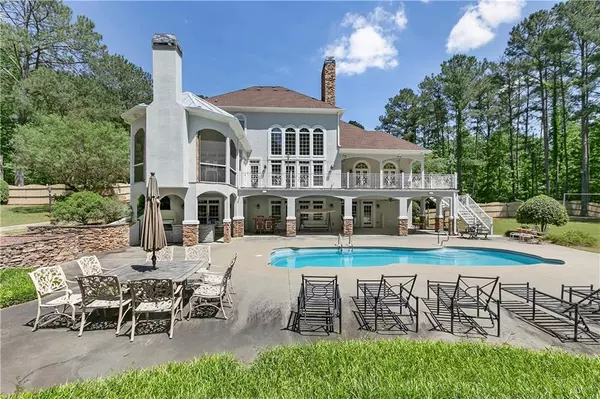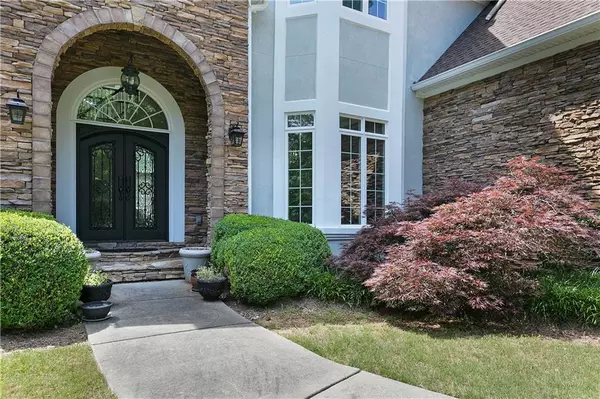$825,000
$888,000
7.1%For more information regarding the value of a property, please contact us for a free consultation.
5 Beds
5.5 Baths
5,964 SqFt
SOLD DATE : 09/23/2020
Key Details
Sold Price $825,000
Property Type Single Family Home
Sub Type Single Family Residence
Listing Status Sold
Purchase Type For Sale
Square Footage 5,964 sqft
Price per Sqft $138
Subdivision Lost Valley
MLS Listing ID 6748434
Sold Date 09/23/20
Style Traditional
Bedrooms 5
Full Baths 5
Half Baths 1
Construction Status Resale
HOA Fees $2,130
HOA Y/N Yes
Originating Board FMLS API
Year Built 2002
Annual Tax Amount $10,149
Tax Year 2019
Lot Size 1.377 Acres
Acres 1.377
Property Description
Imagine a private home that is fully surrounded by tall pine trees, vibrant maple trees, & relaxing nature sounds. This newly renovated home is a private oasis completely surrounded by nature. It is the only home on the culdesac, ideal for family gatherings, & for those who appreciate extra security & privacy. Home is fashionably gated w/ a fully fenced backyard feat. a swimming pool. This private oasis has been fully renovated w/ new paint, bathrooms, refinished hardwood floors, & a brand new movie theater. The backyard features beautiful amber lights, oversized deck, outdoor grill, & array of vibrant trees & wildlife. This home can easily accommodate two families: The in-law suite is located in a finished terrace level w/ a full kitchen, a laundry room, & dining room. The terrace level feat. plenty of natural light w/oversized bedroom, full bathroom, gym, game area, living room, & a decked out movie theatre w/ reclining seating, colorful lined lighting, & projector. The Master Bedroom sits on main level of the home w/ new jacuzzi bath tub, his & hers closets & vanities, a fireplace, & access to deck. Wake up to chirping birds! On the main level, you will fall in love w/ the extravagant tall living room windows & fireplace, elegant foyer entrance, & abundance of natural light that surrounds home. Laundry room, large formal dining room, & 2 sets of stairs located on main level. Upstairs, you will find renovated bedrooms & bathrooms, w/ a small nook in the corner, perfect for reading or yoga. The private oasis also comes w/ security cameras & surround sound system th/out the home. With the sale of the home, comes a designated boat slip located just w/in a minute to enjoy days on Lake Spivey. Ready to view?
Location
State GA
County Clayton
Area 161 - Clayton County
Lake Name None
Rooms
Bedroom Description Master on Main
Other Rooms RV/Boat Storage
Basement Exterior Entry, Finished, Finished Bath, Full, Interior Entry
Main Level Bedrooms 1
Dining Room None
Interior
Interior Features Beamed Ceilings, Entrance Foyer 2 Story, High Ceilings 10 ft Lower, High Ceilings 10 ft Main, Walk-In Closet(s)
Heating Electric
Cooling Ceiling Fan(s), Central Air
Flooring Ceramic Tile, Hardwood
Fireplaces Number 2
Fireplaces Type Living Room, Other Room
Window Features Insulated Windows, Shutters
Appliance Dishwasher, Disposal, Double Oven, Gas Cooktop, Microwave, Refrigerator
Laundry Laundry Room, Main Level
Exterior
Exterior Feature Gas Grill, Private Rear Entry, Private Yard, Storage
Garage Attached
Fence Back Yard, Front Yard, Wood, Wrought Iron
Pool In Ground
Community Features Boating, Homeowners Assoc, Lake, Street Lights
Utilities Available Cable Available, Electricity Available, Natural Gas Available
View Other
Roof Type Composition
Street Surface Paved
Accessibility None
Handicap Access None
Porch Covered
Private Pool true
Building
Lot Description Back Yard, Cul-De-Sac
Story Three Or More
Sewer Septic Tank
Water Public
Architectural Style Traditional
Level or Stories Three Or More
Structure Type Stucco
New Construction No
Construction Status Resale
Schools
Elementary Schools Arnold
Middle Schools M.D. Roberts
High Schools Jonesboro
Others
Senior Community no
Restrictions false
Tax ID 12010B A024
Special Listing Condition None
Read Less Info
Want to know what your home might be worth? Contact us for a FREE valuation!

Our team is ready to help you sell your home for the highest possible price ASAP

Bought with Keller Williams Buckhead
GET MORE INFORMATION

Broker | License ID: 303073
youragentkesha@legacysouthreg.com
240 Corporate Center Dr, Ste F, Stockbridge, GA, 30281, United States






