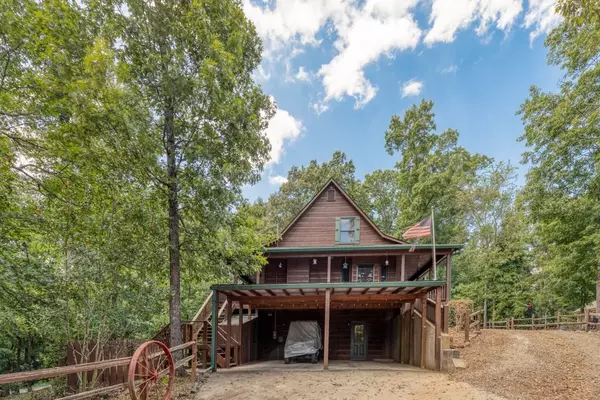$277,000
$272,000
1.8%For more information regarding the value of a property, please contact us for a free consultation.
4 Beds
3 Baths
3,062 SqFt
SOLD DATE : 09/04/2020
Key Details
Sold Price $277,000
Property Type Single Family Home
Sub Type Single Family Residence
Listing Status Sold
Purchase Type For Sale
Square Footage 3,062 sqft
Price per Sqft $90
Subdivision Coosawattee River Resort
MLS Listing ID 6750768
Sold Date 09/04/20
Style Cabin
Bedrooms 4
Full Baths 3
Construction Status Resale
HOA Y/N No
Originating Board FMLS API
Year Built 2006
Annual Tax Amount $2,330
Tax Year 2019
Lot Size 0.459 Acres
Acres 0.4595
Property Description
What's not to love when a cabin has a wrap around porch! Step into this well maintained cabin & feel the love. Main floor offers vented gas log fireplace w/bedroom & bath on the main. Upstairs offers lrg loft, owners bedroom & bath, downstairs offers 2 addition bedrooms, bath, den, laundry hook up on main floor & downstairs. Park 2 autos under car cover at the terrace level with addition parking at the main level w/easy turn around, 2 out buildings, lrg detached grilling deck. Home comes furnished with the exception of some personal items & select furnishings. Coosawattee River Resort has indoor heated pool, fitness center, game room, 2 outdoor pool, river to raft, fish, park to enjoy and a lot of wildlife! Check this cabin out; you will not be dissapointed. No showing from Saturday, July 18 thru Saturday July 25th.
Location
State GA
County Gilmer
Area 336 - Gilmer County
Lake Name None
Rooms
Bedroom Description Oversized Master
Other Rooms Gazebo, Outbuilding
Basement Driveway Access, Exterior Entry, Finished, Finished Bath, Full, Interior Entry
Main Level Bedrooms 1
Dining Room Open Concept
Interior
Interior Features Cathedral Ceiling(s)
Heating Heat Pump, Propane
Cooling Heat Pump
Flooring Pine, Terrazzo
Fireplaces Number 1
Fireplaces Type Living Room
Window Features Insulated Windows
Appliance Dishwasher, Dryer, Electric Water Heater, Gas Oven, Gas Range, Refrigerator, Washer
Laundry In Basement, Main Level
Exterior
Exterior Feature Storage
Garage Carport, Covered, Drive Under Main Level, Driveway
Fence None
Pool None
Community Features Clubhouse, Fishing, Fitness Center, Gated, Homeowners Assoc, Near Shopping, Park, Playground
Utilities Available Cable Available, Electricity Available, Water Available
View Mountain(s)
Roof Type Shingle
Street Surface Asphalt
Accessibility Accessible Electrical and Environmental Controls
Handicap Access Accessible Electrical and Environmental Controls
Porch Covered, Front Porch, Wrap Around
Parking Type Carport, Covered, Drive Under Main Level, Driveway
Total Parking Spaces 2
Building
Lot Description Corner Lot
Story Two
Sewer Septic Tank
Water Public
Architectural Style Cabin
Level or Stories Two
Structure Type Frame
New Construction No
Construction Status Resale
Schools
Elementary Schools Mountain View - Gilmer
Middle Schools Clear Creek
High Schools Gilmer
Others
HOA Fee Include Security, Swim/Tennis
Senior Community no
Restrictions false
Tax ID 3068N 017
Special Listing Condition None
Read Less Info
Want to know what your home might be worth? Contact us for a FREE valuation!

Our team is ready to help you sell your home for the highest possible price ASAP

Bought with Terminus Realty, LLC
GET MORE INFORMATION

Broker | License ID: 303073
youragentkesha@legacysouthreg.com
240 Corporate Center Dr, Ste F, Stockbridge, GA, 30281, United States






