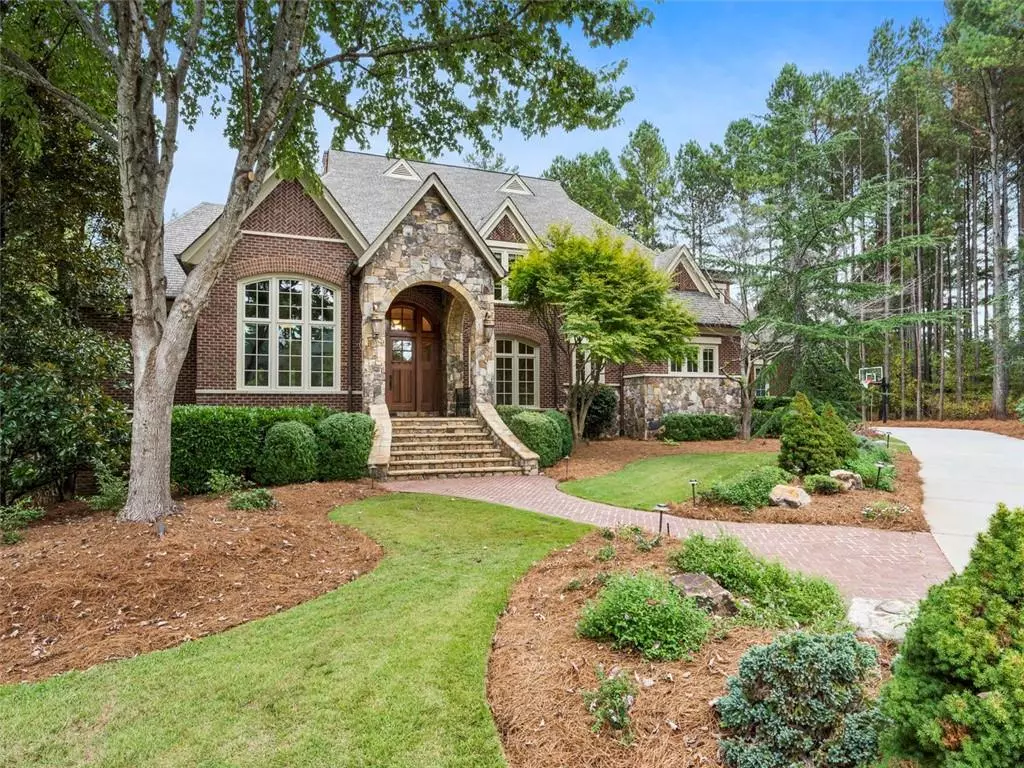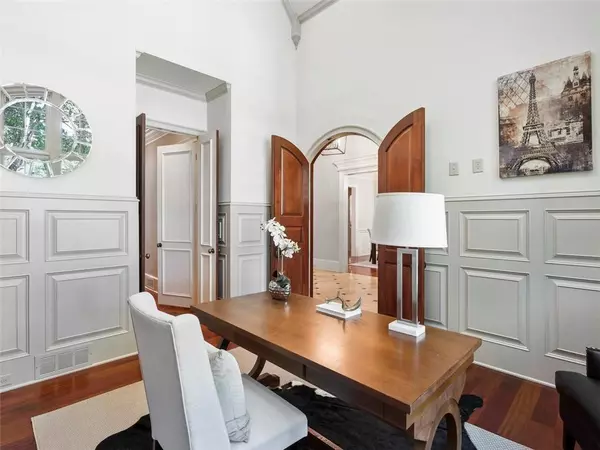$1,375,000
$1,475,000
6.8%For more information regarding the value of a property, please contact us for a free consultation.
6 Beds
7.5 Baths
9,534 SqFt
SOLD DATE : 10/06/2020
Key Details
Sold Price $1,375,000
Property Type Single Family Home
Sub Type Single Family Residence
Listing Status Sold
Purchase Type For Sale
Square Footage 9,534 sqft
Price per Sqft $144
Subdivision The River Club
MLS Listing ID 6754106
Sold Date 10/06/20
Style European, Traditional
Bedrooms 6
Full Baths 6
Half Baths 3
Construction Status Resale
HOA Y/N No
Originating Board FMLS API
Year Built 2004
Annual Tax Amount $19,651
Tax Year 2019
Lot Size 0.860 Acres
Acres 0.86
Property Description
Full of charm and timeless appeal, this beauty is one of the best values in The River Club, north Atlanta's premier luxury community. Situated on a quiet cul de sac, surrounded by mature landscaping, and with vista views of the golf course, there is so much to love about this home! Lovingly maintained, recent renovations include updated kitchen and lighting, refinished hardwood floors, and fresh paint. Notable features include handsome wood paneled study, spacious master on the main, and keeping room with vaulted ceilings and stone fireplace. Extensive millwork. The fully finished terrace level, perfect for entertaining features a billiard room, full bar, fireplace, wine cellar, media room, gym, as well as an additional spacious bedroom and full bath. Walk out to the elegant stone patio with firepit overlooking the lush wooded backyard. Enjoy the covered porch with fireplace year round.
Location
State GA
County Gwinnett
Area 62 - Gwinnett County
Lake Name None
Rooms
Bedroom Description Master on Main
Other Rooms Workshop
Basement Daylight, Exterior Entry, Finished, Finished Bath, Full, Interior Entry
Main Level Bedrooms 1
Dining Room Seats 12+, Separate Dining Room
Interior
Interior Features Bookcases, Central Vacuum, Entrance Foyer 2 Story, Tray Ceiling(s), Walk-In Closet(s), Wet Bar
Heating Central, Forced Air, Natural Gas, Zoned
Cooling Ceiling Fan(s), Central Air, Zoned
Flooring Carpet, Hardwood
Fireplaces Number 4
Fireplaces Type Basement, Gas Log, Gas Starter
Window Features None
Appliance Dishwasher, Disposal, Double Oven, Gas Water Heater, Microwave, Refrigerator
Laundry Laundry Room
Exterior
Exterior Feature None
Garage Attached, Garage Door Opener, Kitchen Level
Fence Fenced
Pool None
Community Features Clubhouse, Fitness Center, Gated, Golf, Homeowners Assoc, Playground, Pool, Tennis Court(s)
Utilities Available Cable Available, Underground Utilities
Waterfront Description None
View Other
Roof Type Composition
Street Surface Asphalt
Accessibility None
Handicap Access None
Porch Front Porch
Building
Lot Description Cul-De-Sac, On Golf Course, Wooded
Story Three Or More
Sewer Public Sewer
Water Public
Architectural Style European, Traditional
Level or Stories Three Or More
Structure Type Brick 4 Sides, Stone
New Construction No
Construction Status Resale
Schools
Elementary Schools Level Creek
Middle Schools North Gwinnett
High Schools North Gwinnett
Others
HOA Fee Include Security
Senior Community no
Restrictions false
Tax ID R7284 193
Financing no
Special Listing Condition None
Read Less Info
Want to know what your home might be worth? Contact us for a FREE valuation!

Our team is ready to help you sell your home for the highest possible price ASAP

Bought with Harry Norman Realtors
GET MORE INFORMATION

Broker | License ID: 303073
youragentkesha@legacysouthreg.com
240 Corporate Center Dr, Ste F, Stockbridge, GA, 30281, United States






