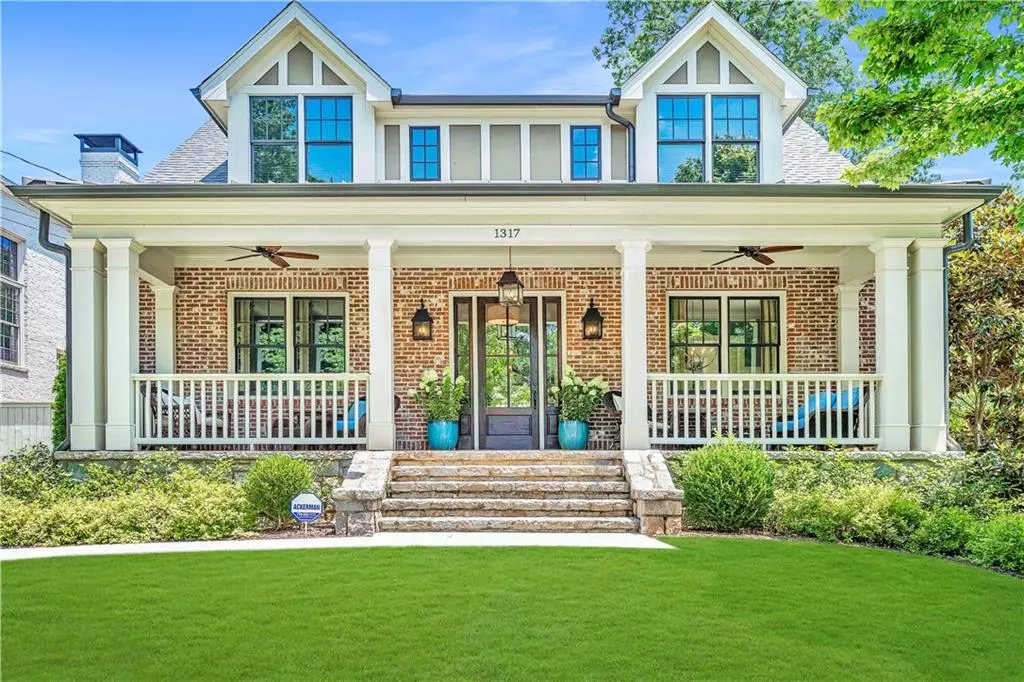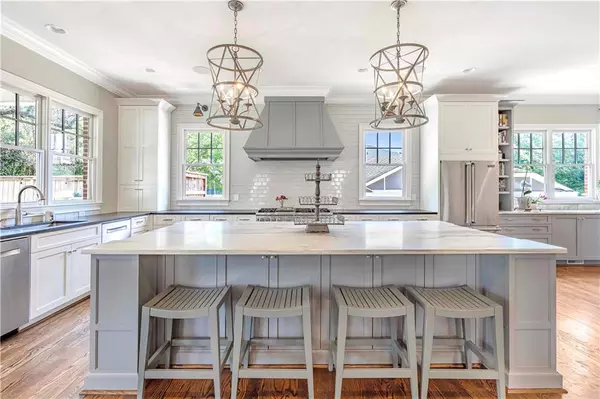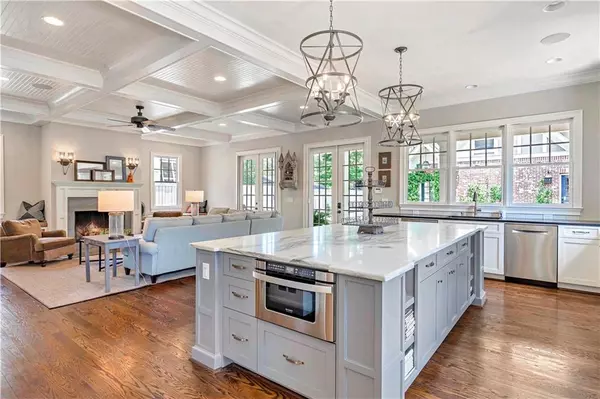$2,349,000
$2,395,000
1.9%For more information regarding the value of a property, please contact us for a free consultation.
7 Beds
6.5 Baths
5,974 SqFt
SOLD DATE : 11/19/2020
Key Details
Sold Price $2,349,000
Property Type Single Family Home
Sub Type Single Family Residence
Listing Status Sold
Purchase Type For Sale
Square Footage 5,974 sqft
Price per Sqft $393
Subdivision Morningside
MLS Listing ID 6749159
Sold Date 11/19/20
Style Traditional
Bedrooms 7
Full Baths 6
Half Baths 1
Construction Status Resale
HOA Y/N No
Originating Board FMLS API
Year Built 2015
Annual Tax Amount $18,631
Tax Year 2019
Lot Size 9,239 Sqft
Acres 0.2121
Property Description
Extraordinary JackBilt Development Co. custom home on Morningside's most coveted street, featuring a carriage house, fully finished terrace level, multiple outdoor living spaces & sprawling open floorplan. Stunning curb appeal welcomes with manicured landscape & oversized covered front porch with ceiling fans & stone stairs. Entry foyer, fireside living room with built-ins & detailed moldings & a spacious paneled formal dining room that is perfect for parties or family gatherings. Dining room connects to the kitchen through the butler's pantry with beverage refrigerator & sink, marble serving station and built-in breakfast nook that flows into the kitchen. Truly inspiring kitchen with stone counters, large center island perfect for entertaining and cooking, Viking Pro Series refrigerator, Viking 48" gas range & vent hood and all SS appliances. Kitchen is open to the family room with coffered ceilings, fireplace flanked by built-in bench seats and dual French doors to the covered back patio. Main level also includes 1 full and 1 half bath for guests and perfect mudroom for staying organized. Owner's suite features a spa-inspired bath with slipper tub, separate shower and custom walk-in closet. Finished terrace level with beverage center, exercise room, full bath & bedroom and large recreational/media room. Covered back patio with slate floors & ceiling fans flows into the low-maintenance backyard with stone fireplace and brick grilling station. Awesome carriage house with 2 car garage, features a kitchenette, shiplap walls, hardwood flooring & full bath. Highly sought after Morningside Elementary School District & seconds to popular restaurants & shops, well-designed parks & trails, all just down the sidewalk lined streets and out your front door!
Location
State GA
County Fulton
Area 23 - Atlanta North
Lake Name None
Rooms
Bedroom Description In-Law Floorplan, Oversized Master
Other Rooms Carriage House, Garage(s)
Basement Daylight, Exterior Entry, Finished, Finished Bath, Full, Interior Entry
Main Level Bedrooms 1
Dining Room Seats 12+, Separate Dining Room
Interior
Interior Features Bookcases, Coffered Ceiling(s), Disappearing Attic Stairs, Double Vanity, Entrance Foyer, High Ceilings 10 ft Main, High Speed Internet, Tray Ceiling(s), Walk-In Closet(s), Wet Bar, Other
Heating Forced Air, Natural Gas, Zoned
Cooling Ceiling Fan(s), Zoned
Flooring Ceramic Tile, Hardwood
Fireplaces Number 3
Fireplaces Type Family Room, Gas Log, Gas Starter, Living Room, Masonry, Outside
Window Features Shutters
Appliance Dishwasher, Disposal, Double Oven, ENERGY STAR Qualified Appliances, Gas Range, Gas Water Heater, Microwave, Range Hood, Refrigerator, Self Cleaning Oven
Laundry Laundry Room, Upper Level
Exterior
Exterior Feature Courtyard, Garden, Private Front Entry, Private Rear Entry, Private Yard
Garage Detached, Garage, Garage Door Opener, Garage Faces Side, Kitchen Level, Level Driveway
Garage Spaces 2.0
Fence Back Yard, Fenced, Wood
Pool None
Community Features Dog Park, Near Beltline, Near Marta, Near Schools, Near Shopping, Near Trails/Greenway, Park, Playground, Pool, Restaurant, Sidewalks, Street Lights
Utilities Available Cable Available, Electricity Available, Natural Gas Available, Phone Available, Sewer Available, Water Available
Waterfront Description None
View Other
Roof Type Composition
Street Surface Paved
Accessibility None
Handicap Access None
Porch Covered, Deck, Front Porch, Patio, Rear Porch
Parking Type Detached, Garage, Garage Door Opener, Garage Faces Side, Kitchen Level, Level Driveway
Total Parking Spaces 2
Building
Lot Description Back Yard, Front Yard, Landscaped, Level, Private
Story Three Or More
Sewer Public Sewer
Water Public
Architectural Style Traditional
Level or Stories Three Or More
Structure Type Brick 4 Sides
New Construction No
Construction Status Resale
Schools
Elementary Schools Morningside-
Middle Schools David T Howard
High Schools Grady
Others
Senior Community no
Restrictions false
Tax ID 17 000200090417
Special Listing Condition None
Read Less Info
Want to know what your home might be worth? Contact us for a FREE valuation!

Our team is ready to help you sell your home for the highest possible price ASAP

Bought with Keller Williams Realty Chattahoochee North, LLC
GET MORE INFORMATION

Broker | License ID: 303073
youragentkesha@legacysouthreg.com
240 Corporate Center Dr, Ste F, Stockbridge, GA, 30281, United States






