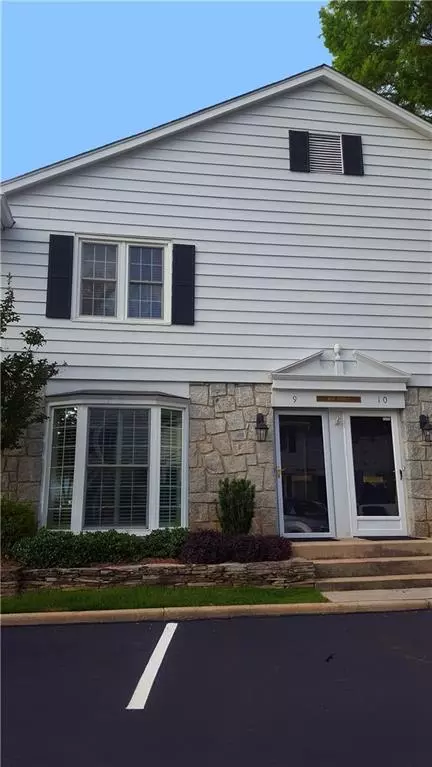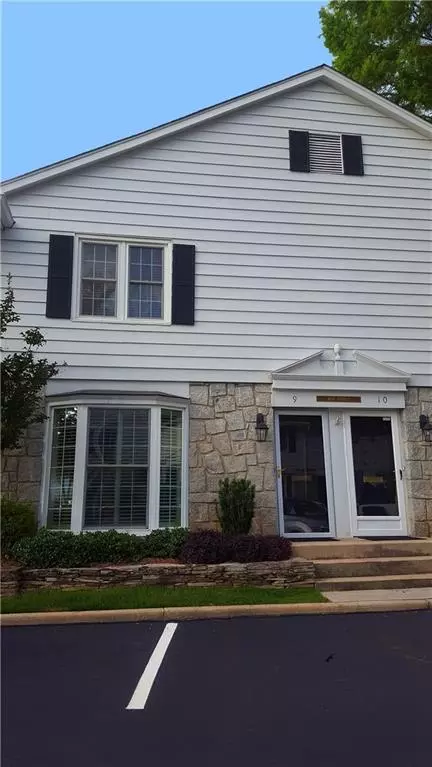$249,000
$249,900
0.4%For more information regarding the value of a property, please contact us for a free consultation.
2 Beds
1.5 Baths
1,108 SqFt
SOLD DATE : 08/17/2020
Key Details
Sold Price $249,000
Property Type Townhouse
Sub Type Townhouse
Listing Status Sold
Purchase Type For Sale
Square Footage 1,108 sqft
Price per Sqft $224
Subdivision Townegate
MLS Listing ID 6742952
Sold Date 08/17/20
Style Traditional
Bedrooms 2
Full Baths 1
Half Baths 1
Construction Status Resale
HOA Fees $345
HOA Y/N Yes
Originating Board FMLS API
Year Built 1975
Annual Tax Amount $3,964
Tax Year 2019
Lot Size 1,106 Sqft
Acres 0.0254
Property Description
2 BDRMS / 1.5 BATHS, spacious, light-filled, great layout in sought-after Townegate, prime Buckhead location. White marble floor throughout Main level. Living Room w/ Bay Window, Plantation Shutters. Generous Dining Area, windowed Kitchen w/ full pantry look out onto private, fully fenced patio w/ Trex WeatherBest decking - great for entertaining, enjoying outdoors. UPDATES include: New French Doors (2018), Decking (2007), all new Electric Panel & Smoke Detectors (2018). Steps to 2nd floor replaced (2004). Water Heater (approx. 7 yrs), HVAC replaced in 2007, regularly serviced, contract through 4/2021. Windows (5) replaced in (2006), new Storm Door (2020). Large storage room under the stairs. MSTR BDRM has 2 closets, great natural light. GUEST BDRM has ample closet. Vaulted Attic ceiling w/ plenty of storage. Washer/Dryer combo (2018) in laundry closet. HOA replaced roofs (2014). Pick YOUR own colors/selections/updates and make this home YOURS! Great amenities: pool, pet walking area, tons of greenspace & landscaping. Walk to shops & restaurants in Buckhead and Midtown and so much more. Fantastic in-town living!
Location
State GA
County Fulton
Area 21 - Atlanta North
Lake Name None
Rooms
Bedroom Description Other
Other Rooms None
Basement None
Dining Room Dining L
Interior
Interior Features Disappearing Attic Stairs, His and Hers Closets
Heating Central
Cooling Central Air
Flooring Other
Fireplaces Type None
Window Features Insulated Windows
Appliance Dishwasher, Dryer, Electric Range, Gas Water Heater, Refrigerator, Washer
Laundry Upper Level
Exterior
Exterior Feature Garden, Private Rear Entry, Private Yard
Garage Parking Lot, Unassigned
Fence Back Yard, Fenced
Pool In Ground
Community Features Homeowners Assoc, Near Marta, Near Schools, Near Shopping, Pool
Utilities Available Cable Available, Electricity Available, Water Available
Waterfront Description None
View Other
Roof Type Composition
Street Surface Asphalt
Accessibility None
Handicap Access None
Porch Enclosed, Patio
Total Parking Spaces 1
Private Pool false
Building
Lot Description Back Yard
Story Two
Sewer Public Sewer
Water Public
Architectural Style Traditional
Level or Stories Two
Structure Type Frame, Stone
New Construction No
Construction Status Resale
Schools
Elementary Schools Rivers
Middle Schools Sutton
High Schools North Atlanta
Others
HOA Fee Include Cable TV, Maintenance Structure, Maintenance Grounds, Reserve Fund, Swim/Tennis, Termite, Trash, Water
Senior Community no
Restrictions true
Tax ID 17 011100110684
Ownership Fee Simple
Financing yes
Special Listing Condition None
Read Less Info
Want to know what your home might be worth? Contact us for a FREE valuation!

Our team is ready to help you sell your home for the highest possible price ASAP

Bought with Harry Norman Realtors
GET MORE INFORMATION

Broker | License ID: 303073
youragentkesha@legacysouthreg.com
240 Corporate Center Dr, Ste F, Stockbridge, GA, 30281, United States


