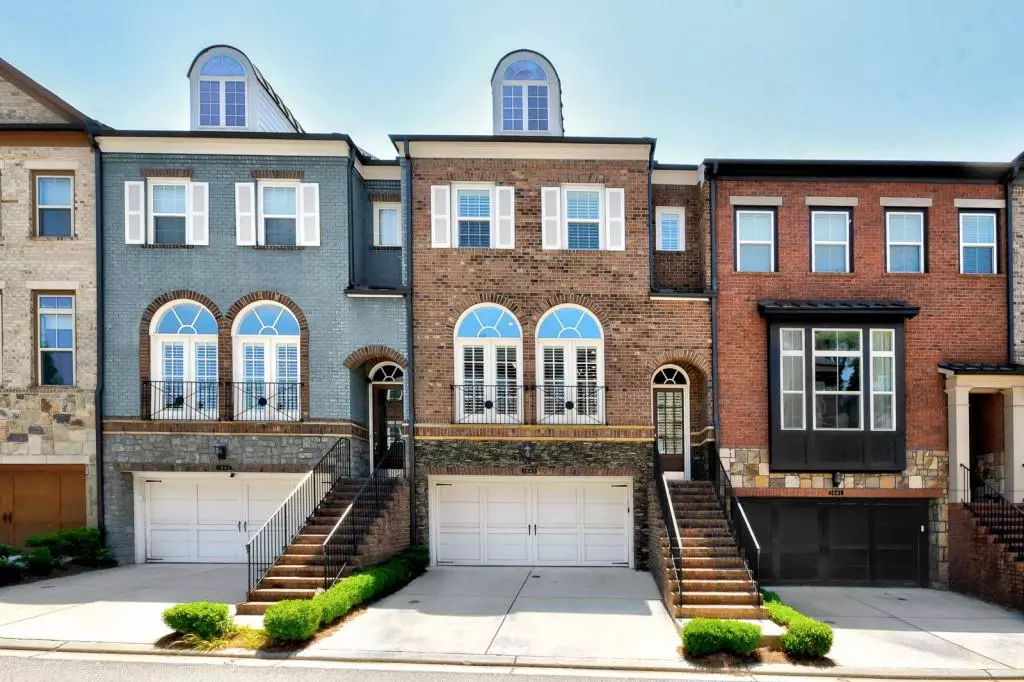$617,900
$624,777
1.1%For more information regarding the value of a property, please contact us for a free consultation.
3 Beds
3.5 Baths
2,986 SqFt
SOLD DATE : 07/29/2020
Key Details
Sold Price $617,900
Property Type Townhouse
Sub Type Townhouse
Listing Status Sold
Purchase Type For Sale
Square Footage 2,986 sqft
Price per Sqft $206
Subdivision The Reserve At Brookleigh
MLS Listing ID 6723732
Sold Date 07/29/20
Style Traditional
Bedrooms 3
Full Baths 3
Half Baths 1
Construction Status Resale
HOA Fees $208
HOA Y/N No
Originating Board FMLS API
Year Built 2014
Annual Tax Amount $6,580
Tax Year 2019
Lot Size 1,306 Sqft
Acres 0.03
Property Description
Lights, Camera...GLAMOUR! Highly-Upgraded, Designer Brookhaven Beauty with Terrace Level In-Law Suite & Walkability Galore at a Fraction of the Cost! In a time in which WHERE you live MATTERS, a unit so opulent & so upgraded boasts all the comforts that make a house a home & finishes you never knew you needed until now! This gem boasts so many well-appointed features (over $50k); it's hard to cover them all. Enjoy: Chef's kitchen with 36" cabinets, designer back splash, quartz counters, elite appliance package & exterior vented exhaust hood! Easy-to-clean, hand-scraped hardwood floors! Custom plantation shutters on the entire front of the home provides pure peace! Wide-open entertainer floor plan with bonus flex space gives you expansive living options! So many upgrades: smart thermostats, upgraded toilets, commissioned butler bar, bonus storage in the utility room, wrought iron balusters, upgraded outlets and dimmers & more! LAVISH master suite with over-sized sitting area and private deck that faces south which provides for an urban garden experience. UBER RARE to have 3 deck levels South-facing! Spa-like master bath retreat with upgraded soaking tub, custom Elfa-closets and PURE SERENITY NOW! Luxurious outdoor space features 3 floors with private decks and upgraded under-mount decking to keep you dry and covered! Terrace level boasts kitchenette, En-Suite & private entrance. Perfectly situated in the rear of the community with no drive-thru traffic and by the best neighbors! Located in TOP-RATED Montgomery Elementary! Ideal community amenities at an incredibly low fee include green space, pool, exterior maintenance and all ground maintenance = low-maintenance living! A 10+ and an Impeccably-Maintained Home that is a Delight To Experience!
Location
State GA
County Dekalb
Area 51 - Dekalb-West
Lake Name None
Rooms
Other Rooms None
Basement Daylight, Exterior Entry, Finished, Finished Bath, Full, Interior Entry
Dining Room Great Room, Open Concept
Interior
Interior Features Entrance Foyer, High Ceilings 10 ft Main, High Ceilings 10 ft Upper, High Speed Internet, Low Flow Plumbing Fixtures, Smart Home, Tray Ceiling(s), Walk-In Closet(s)
Heating Central, Forced Air, Natural Gas, Zoned
Cooling Central Air, Zoned
Flooring Carpet, Ceramic Tile, Hardwood
Fireplaces Number 1
Fireplaces Type Living Room
Window Features Insulated Windows, Plantation Shutters
Appliance Dishwasher, Disposal, Gas Cooktop, Gas Range, Gas Water Heater, Range Hood, Self Cleaning Oven
Laundry Laundry Room, Upper Level
Exterior
Exterior Feature Other
Garage Attached, Driveway, Garage, Garage Faces Front
Garage Spaces 2.0
Fence None
Pool None
Community Features Homeowners Assoc, Near Marta, Near Shopping, Near Trails/Greenway, Pool, Street Lights, Other
Utilities Available Cable Available, Electricity Available, Natural Gas Available, Phone Available, Sewer Available, Underground Utilities, Water Available
Waterfront Description None
View Other
Roof Type Composition
Street Surface Paved
Accessibility None
Handicap Access None
Porch Covered, Deck, Rear Porch
Parking Type Attached, Driveway, Garage, Garage Faces Front
Total Parking Spaces 2
Building
Lot Description Level
Story Three Or More
Sewer Public Sewer
Water Public
Architectural Style Traditional
Level or Stories Three Or More
Structure Type Brick Front, Cement Siding
New Construction No
Construction Status Resale
Schools
Elementary Schools Montgomery
Middle Schools Chamblee
High Schools Chamblee Charter
Others
HOA Fee Include Maintenance Structure, Maintenance Grounds, Reserve Fund, Swim/Tennis, Termite
Senior Community no
Restrictions true
Tax ID 18 301 02 097
Ownership Fee Simple
Financing no
Special Listing Condition None
Read Less Info
Want to know what your home might be worth? Contact us for a FREE valuation!

Our team is ready to help you sell your home for the highest possible price ASAP

Bought with Compass
GET MORE INFORMATION

Broker | License ID: 303073
youragentkesha@legacysouthreg.com
240 Corporate Center Dr, Ste F, Stockbridge, GA, 30281, United States

