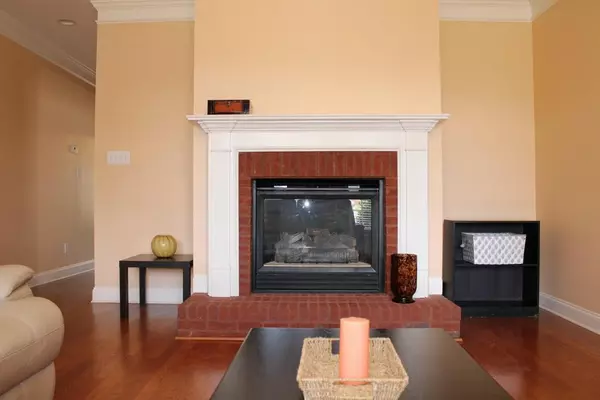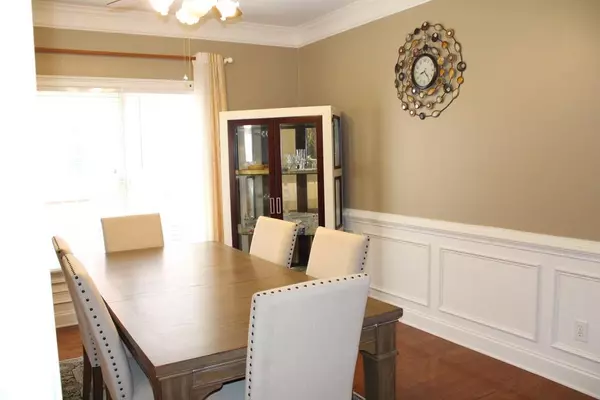$246,500
$250,000
1.4%For more information regarding the value of a property, please contact us for a free consultation.
3 Beds
2 Baths
2,059 SqFt
SOLD DATE : 08/17/2020
Key Details
Sold Price $246,500
Property Type Single Family Home
Sub Type Single Family Residence
Listing Status Sold
Purchase Type For Sale
Square Footage 2,059 sqft
Price per Sqft $119
Subdivision Pendleton Park
MLS Listing ID 6758340
Sold Date 08/17/20
Style Ranch
Bedrooms 3
Full Baths 2
Construction Status Resale
HOA Fees $400
HOA Y/N Yes
Originating Board FMLS API
Year Built 2000
Annual Tax Amount $2,557
Tax Year 2019
Lot Size 6,098 Sqft
Acres 0.14
Property Description
Welcome, Home! Beautiful four-sided brick ranch home with hardwood floors throughout, split bedroom plan, primary bedroom with garden bath, double tray ceiling, screen porch off the primary bedroom, Huge walk-in closet, deluxe molding throughout, covered front porch, new sprinkler system, 2 car garage and high ceiling in Great room, well maintained in a lovely subdivision. This one won't last. (The stainless steel refrigerator and stove will be replaced with the white refrigerator and white stove that is located in the garage by the Seller.) Owner occupied, please use showing time need 1 hour notice.
Location
State GA
County Gwinnett
Area 64 - Gwinnett County
Lake Name None
Rooms
Bedroom Description Master on Main, Oversized Master
Other Rooms Garage(s)
Basement None
Main Level Bedrooms 3
Dining Room None
Interior
Interior Features High Ceilings 9 ft Main, High Speed Internet, His and Hers Closets, Permanent Attic Stairs, Tray Ceiling(s), Walk-In Closet(s)
Heating Electric
Cooling Central Air
Flooring None
Fireplaces Number 1
Fireplaces Type None
Window Features None
Appliance Dishwasher, Dryer, Disposal, Electric Cooktop, Electric Oven
Laundry None
Exterior
Exterior Feature Private Yard, Private Front Entry
Garage None
Fence None
Pool None
Community Features None
Utilities Available None
Waterfront Description None
View City
Roof Type Shingle
Street Surface None
Accessibility None
Handicap Access None
Porch None
Building
Lot Description Level, Landscaped, Front Yard
Story One
Sewer Public Sewer
Water Public
Architectural Style Ranch
Level or Stories One
Structure Type Brick 4 Sides
New Construction No
Construction Status Resale
Schools
Elementary Schools Winn Holt
Middle Schools Moore
High Schools Central Gwinnett
Others
HOA Fee Include Maintenance Grounds
Senior Community no
Restrictions true
Tax ID R5109 287
Special Listing Condition None
Read Less Info
Want to know what your home might be worth? Contact us for a FREE valuation!

Our team is ready to help you sell your home for the highest possible price ASAP

Bought with Compass
GET MORE INFORMATION

Broker | License ID: 303073
youragentkesha@legacysouthreg.com
240 Corporate Center Dr, Ste F, Stockbridge, GA, 30281, United States






