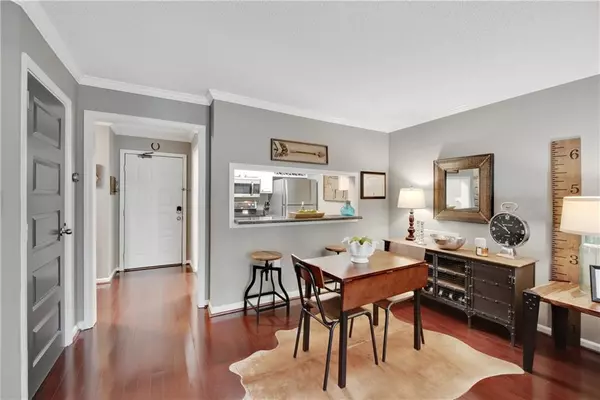$170,000
$170,000
For more information regarding the value of a property, please contact us for a free consultation.
1 Bed
1 Bath
713 SqFt
SOLD DATE : 08/28/2020
Key Details
Sold Price $170,000
Property Type Condo
Sub Type Condominium
Listing Status Sold
Purchase Type For Sale
Square Footage 713 sqft
Price per Sqft $238
Subdivision Habersham Of Buckhead
MLS Listing ID 6757139
Sold Date 08/28/20
Style Mid-Rise (up to 5 stories)
Bedrooms 1
Full Baths 1
Construction Status Resale
HOA Fees $273
HOA Y/N Yes
Originating Board FMLS API
Year Built 1989
Annual Tax Amount $470
Tax Year 2019
Lot Size 714 Sqft
Acres 0.0164
Property Description
Welcome Home to this rarely available, end-unit condo in the heart of Buckhead. Absolutely immaculate top floor unit. Cozy fireplace in Living Room and Bedroom. Renovations include all new solid core doors, hardwood floors throughout, white kitchen cabinetry, new stainless steel appliances, upgraded faucets, travertine tile in the kitchen and bath. Walk in closet. Vanity nook is perfect for home office/Video meetings. Covered balcony is framed by tree canopy. New HVAC. Everything has been done. Move in perfection. Deeded, wide parking space in the covered garage. Walk to Chastain, Path400, Superica, Hal’s Steakhouse, multiple shopping areas. Amenities include secure entry, garage parking, pool, grilling/entertaining patio, fitness center and guest parking. Easy access to the stairs for pet owners.
Location
State GA
County Fulton
Area 21 - Atlanta North
Lake Name None
Rooms
Bedroom Description Master on Main
Other Rooms None
Basement None
Main Level Bedrooms 1
Dining Room Open Concept
Interior
Interior Features Bookcases, Elevator, Entrance Foyer, Low Flow Plumbing Fixtures, Walk-In Closet(s)
Heating Central, Electric
Cooling Ceiling Fan(s), Central Air
Flooring Ceramic Tile, Hardwood
Fireplaces Number 2
Fireplaces Type Double Sided, Living Room, Master Bedroom
Window Features Insulated Windows
Appliance Dishwasher, Disposal, Dryer, Electric Range, Microwave, Refrigerator, Washer
Laundry In Hall, Laundry Room, Main Level
Exterior
Exterior Feature Balcony
Garage Assigned, Garage, Underground
Garage Spaces 1.0
Fence None
Pool In Ground
Community Features Clubhouse, Fitness Center, Homeowners Assoc, Near Marta, Near Schools, Near Shopping, Near Trails/Greenway, Pool
Utilities Available Cable Available, Electricity Available, Phone Available, Sewer Available, Water Available
View Other
Roof Type Composition
Street Surface Asphalt
Accessibility Accessible Electrical and Environmental Controls, Accessible Elevator Installed, Accessible Hallway(s)
Handicap Access Accessible Electrical and Environmental Controls, Accessible Elevator Installed, Accessible Hallway(s)
Porch Covered
Total Parking Spaces 1
Private Pool false
Building
Lot Description Level
Story One
Sewer Public Sewer
Water Public
Architectural Style Mid-Rise (up to 5 stories)
Level or Stories One
Structure Type Stucco
New Construction No
Construction Status Resale
Schools
Elementary Schools Smith
Middle Schools Sutton
High Schools North Atlanta
Others
Senior Community no
Restrictions true
Tax ID 17 009700011526
Ownership Condominium
Financing no
Special Listing Condition None
Read Less Info
Want to know what your home might be worth? Contact us for a FREE valuation!

Our team is ready to help you sell your home for the highest possible price ASAP

Bought with Keller Williams Realty Atl Perimeter
GET MORE INFORMATION

Broker | License ID: 303073
youragentkesha@legacysouthreg.com
240 Corporate Center Dr, Ste F, Stockbridge, GA, 30281, United States






