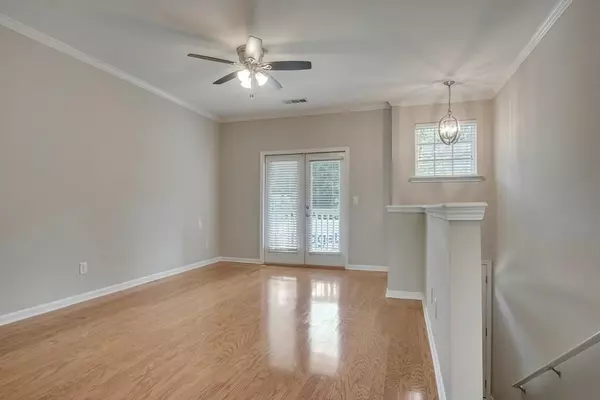$284,000
$284,900
0.3%For more information regarding the value of a property, please contact us for a free consultation.
3 Beds
3.5 Baths
1,326 SqFt
SOLD DATE : 09/08/2020
Key Details
Sold Price $284,000
Property Type Townhouse
Sub Type Townhouse
Listing Status Sold
Purchase Type For Sale
Square Footage 1,326 sqft
Price per Sqft $214
Subdivision Liberty Park
MLS Listing ID 6756329
Sold Date 09/08/20
Style Townhouse
Bedrooms 3
Full Baths 3
Half Baths 1
Construction Status Resale
HOA Fees $320
HOA Y/N No
Originating Board FMLS API
Year Built 2005
Annual Tax Amount $3,935
Tax Year 2019
Lot Size 653 Sqft
Acres 0.015
Property Description
Welcome home to the beautifully updated townhome in PRIME West Midtown location! Featuring an open main living area with gorgeous hardwood flooring, neutral paint and plenty of natural light, this home has it all! Any chef will love the kitchen boasting granite counters, stainless-steel appliances and island. Imagine sipping your morning coffee from the deck or balcony! Upstairs you will find 2 spacious bedrooms, each with a private bathroom. Never run out of space with the terrace level suite featuring a rare walk-out patio! Amenity rich community offers 24/7 gated security, pool and dog park! Just a stone's throw from fabulous shopping, dining, and the upcoming Westside Reservoir Park with easy interstate access!
Location
State GA
County Fulton
Area 22 - Atlanta North
Lake Name None
Rooms
Bedroom Description Other
Other Rooms None
Basement Bath/Stubbed, Daylight, Exterior Entry, Finished, Finished Bath
Dining Room Great Room, Open Concept
Interior
Interior Features Entrance Foyer 2 Story, High Ceilings 9 ft Main, High Speed Internet, Walk-In Closet(s)
Heating Forced Air, Natural Gas
Cooling Central Air
Flooring Carpet, Hardwood
Fireplaces Type None
Window Features None
Appliance Dishwasher, Disposal, Electric Range, Microwave, Refrigerator
Laundry Laundry Room, Upper Level
Exterior
Exterior Feature Balcony
Garage Attached, Garage
Garage Spaces 1.0
Fence None
Pool In Ground
Community Features Dog Park, Gated, Homeowners Assoc, Near Marta, Near Schools, Near Shopping, Near Trails/Greenway, Pool, Restaurant
Utilities Available Cable Available, Electricity Available, Phone Available, Sewer Available, Water Available
Waterfront Description None
View Other
Roof Type Composition
Street Surface Paved
Accessibility None
Handicap Access None
Porch Patio
Total Parking Spaces 1
Private Pool false
Building
Lot Description Back Yard, Landscaped, Level
Story Three Or More
Sewer Public Sewer
Water Public
Architectural Style Townhouse
Level or Stories Three Or More
Structure Type Cement Siding
New Construction No
Construction Status Resale
Schools
Elementary Schools Bolton Academy
Middle Schools Sutton
High Schools North Atlanta
Others
HOA Fee Include Maintenance Structure, Maintenance Grounds, Pest Control, Security, Swim/Tennis, Trash
Senior Community no
Restrictions true
Tax ID 17 0221 LL2004
Ownership Fee Simple
Financing no
Special Listing Condition None
Read Less Info
Want to know what your home might be worth? Contact us for a FREE valuation!

Our team is ready to help you sell your home for the highest possible price ASAP

Bought with Atlanta Fine Homes Sotheby's International
GET MORE INFORMATION

Broker | License ID: 303073
youragentkesha@legacysouthreg.com
240 Corporate Center Dr, Ste F, Stockbridge, GA, 30281, United States






