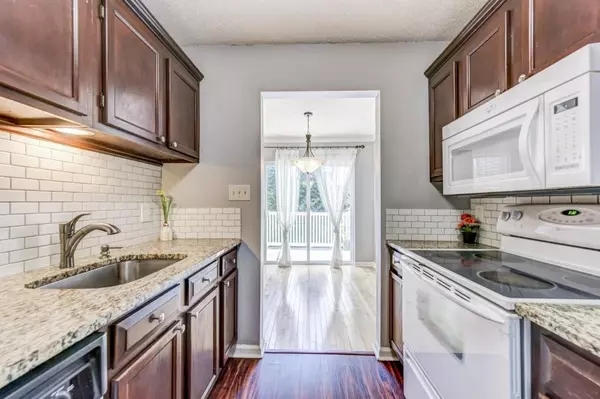$197,000
$209,500
6.0%For more information regarding the value of a property, please contact us for a free consultation.
2 Beds
2 Baths
1,254 SqFt
SOLD DATE : 08/24/2020
Key Details
Sold Price $197,000
Property Type Condo
Sub Type Condominium
Listing Status Sold
Purchase Type For Sale
Square Footage 1,254 sqft
Price per Sqft $157
Subdivision 1750 Clairmont
MLS Listing ID 6733249
Sold Date 08/24/20
Style Mid-Rise (up to 5 stories), Traditional
Bedrooms 2
Full Baths 2
Construction Status Resale
HOA Fees $355
HOA Y/N No
Originating Board FMLS API
Year Built 1982
Annual Tax Amount $3,584
Tax Year 2019
Lot Size 392 Sqft
Acres 0.009
Property Description
Bright and Beautiful Condo! Hardwood Floors welcome you into a Flowing and Functional Floorplan. Gather and entertain with ease in the Large Family Room with Fireplace. An Open, Central Dining Room extends into an Updated Galley Kitchen with Granite Countertops and Subway Tile Backsplash. Enjoy a True Roommate Floorplan with Two Master Suites, each offering a Private Bathroom and Walk-In Closet. Outside, an Expansive Tree-Lined Deck offers the perfect place to unwind and relax with. Fresh Paint in Owner's Bedroom and Bathroom with Step-Out Deck Access! Washer and Dryer included. STEPS from Emory University and the Atlanta VA Hospital. Minutes to Emory Village, Downtown Decatur, and Toco Hills Shopping Center with Publix, Goldbergs Bagels, and other fantastic restaurants.
Location
State GA
County Dekalb
Area 52 - Dekalb-West
Lake Name None
Rooms
Bedroom Description Master on Main
Other Rooms None
Basement None
Main Level Bedrooms 2
Dining Room Open Concept
Interior
Interior Features Walk-In Closet(s)
Heating Forced Air, Natural Gas
Cooling Central Air
Flooring Carpet, Hardwood
Fireplaces Type Family Room
Window Features None
Appliance Dishwasher, Dryer, Electric Oven, Electric Range, Microwave, Refrigerator, Washer
Laundry Laundry Room, Main Level
Exterior
Exterior Feature Private Front Entry
Garage Parking Lot
Fence None
Pool None
Community Features Homeowners Assoc, Near Schools, Near Shopping, Near Trails/Greenway, Park, Playground, Restaurant, Sidewalks, Street Lights
Utilities Available Cable Available, Electricity Available, Natural Gas Available, Phone Available, Sewer Available, Water Available
Waterfront Description None
View Other
Roof Type Composition
Street Surface Paved
Accessibility None
Handicap Access None
Porch Deck
Parking Type Parking Lot
Total Parking Spaces 1
Building
Lot Description Landscaped, Level
Story One
Sewer Public Sewer
Water Public
Architectural Style Mid-Rise (up to 5 stories), Traditional
Level or Stories One
Structure Type Other
New Construction No
Construction Status Resale
Schools
Elementary Schools Briar Vista
Middle Schools Druid Hills
High Schools Druid Hills
Others
HOA Fee Include Insurance, Maintenance Structure, Maintenance Grounds, Reserve Fund, Sewer, Trash, Water
Senior Community no
Restrictions true
Tax ID 18 104 06 033
Ownership Condominium
Financing no
Special Listing Condition None
Read Less Info
Want to know what your home might be worth? Contact us for a FREE valuation!

Our team is ready to help you sell your home for the highest possible price ASAP

Bought with Coldwell Banker Realty
GET MORE INFORMATION

Broker | License ID: 303073
youragentkesha@legacysouthreg.com
240 Corporate Center Dr, Ste F, Stockbridge, GA, 30281, United States






