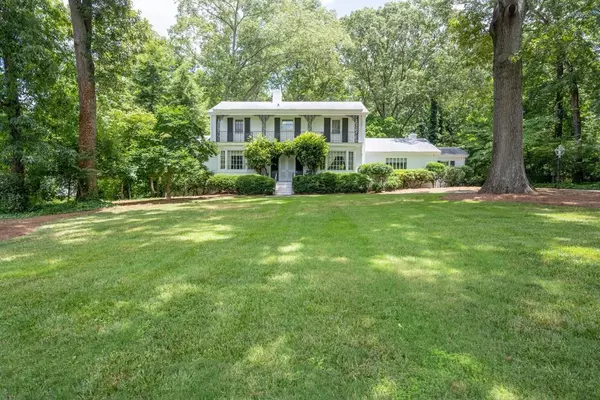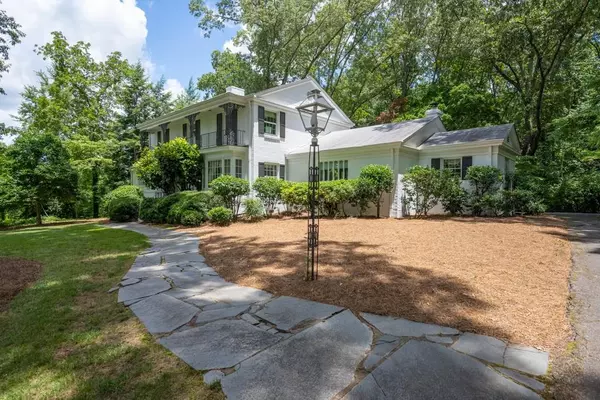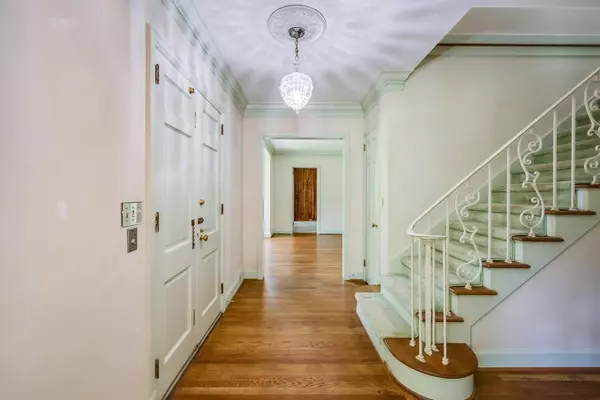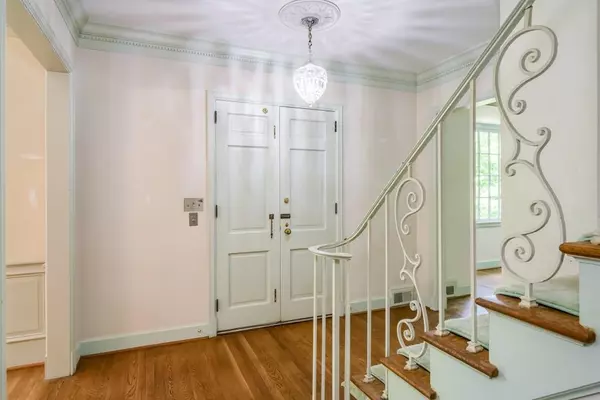$460,000
$495,000
7.1%For more information regarding the value of a property, please contact us for a free consultation.
4 Beds
4 Baths
3,574 SqFt
SOLD DATE : 09/04/2020
Key Details
Sold Price $460,000
Property Type Single Family Home
Sub Type Single Family Residence
Listing Status Sold
Purchase Type For Sale
Square Footage 3,574 sqft
Price per Sqft $128
Subdivision Whitlock Heights
MLS Listing ID 6757055
Sold Date 09/04/20
Style Traditional
Bedrooms 4
Full Baths 4
Construction Status Resale
HOA Y/N No
Originating Board FMLS API
Year Built 1954
Annual Tax Amount $620
Tax Year 2019
Lot Size 0.318 Acres
Acres 0.318
Property Description
A wonderful first-time opportunity to own this 1950's classic, beautiful brick home in Marietta's sought after Whitlock Heights. The welcoming, magnolia-enhanced front porch with shutters, indicative of New Orleans architect, opens to the foyer with a unique chandelier and ornate staircase railings. Enjoy relaxing in the light-filled living room with fireplace and experiencing special occasions in this wonderful dining room, conveniently located next to the large kitchen with an oversized island. The open plan of the kitchen and cozy keeping room with fireplace provides plenty of time for relaxation and enjoying the hub of activity. This four bedroom, four bath home with a guest bedroom on the main level offers plenty of space. Custom designed, the upper level porch is a surprise feature, unique to this home, overlooking the beautiful green and large trees. Enjoy the brick patio and the sounds of the fountain surrounded by the private backyard. There is plenty space for a garage along with parking for guests. Excellent schools, beautiful community, perfectly situated less than two miles to the Marietta Square and close proximity to area restaurants and shops.
Location
State GA
County Cobb
Area 74 - Cobb-West
Lake Name None
Rooms
Bedroom Description Split Bedroom Plan
Other Rooms None
Basement Partial, Unfinished
Main Level Bedrooms 1
Dining Room Seats 12+, Separate Dining Room
Interior
Interior Features Bookcases, Entrance Foyer, High Ceilings 9 ft Main, High Ceilings 9 ft Upper
Heating Forced Air, Natural Gas
Cooling Central Air
Flooring Carpet, Hardwood
Fireplaces Number 2
Fireplaces Type Keeping Room, Living Room
Window Features None
Appliance Dishwasher, Electric Cooktop, Refrigerator
Laundry Laundry Room, Main Level
Exterior
Exterior Feature Courtyard, Private Yard
Garage Driveway, Level Driveway, Parking Pad
Fence None
Pool None
Community Features Near Schools, Near Shopping, Sidewalks, Street Lights
Utilities Available None
Waterfront Description None
View Other
Roof Type Composition
Street Surface Asphalt
Accessibility None
Handicap Access None
Porch Front Porch, Patio
Total Parking Spaces 4
Building
Lot Description Back Yard, Front Yard, Level, Wooded
Story Two
Sewer Public Sewer
Water Public
Architectural Style Traditional
Level or Stories Two
Structure Type Brick 4 Sides
New Construction No
Construction Status Resale
Schools
Elementary Schools Hickory Hills
Middle Schools Marietta
High Schools Marietta
Others
Senior Community no
Restrictions false
Tax ID 17007400170
Ownership Fee Simple
Financing no
Special Listing Condition None
Read Less Info
Want to know what your home might be worth? Contact us for a FREE valuation!

Our team is ready to help you sell your home for the highest possible price ASAP

Bought with Maximum One Greater Atlanta Realtors
GET MORE INFORMATION

Broker | License ID: 303073
youragentkesha@legacysouthreg.com
240 Corporate Center Dr, Ste F, Stockbridge, GA, 30281, United States






