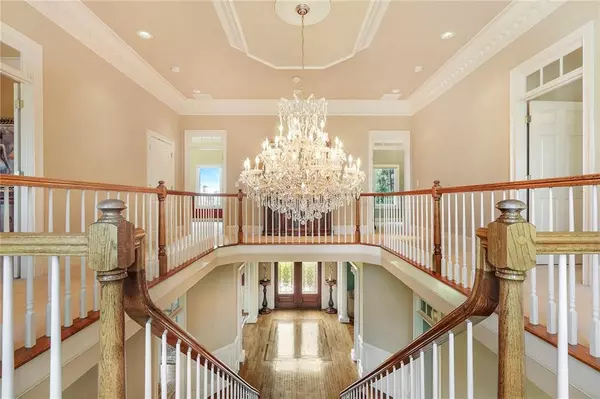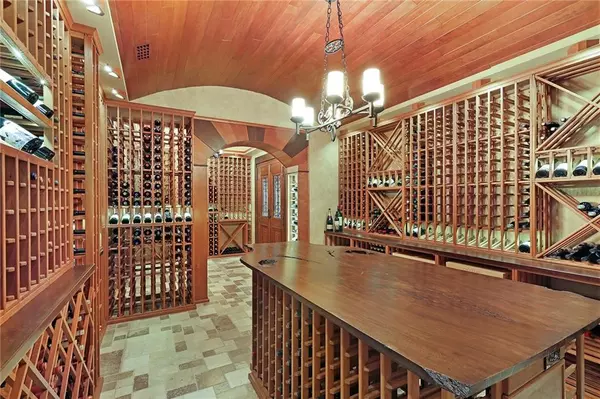$1,010,000
$1,149,000
12.1%For more information regarding the value of a property, please contact us for a free consultation.
5 Beds
5.5 Baths
6,975 SqFt
SOLD DATE : 05/05/2021
Key Details
Sold Price $1,010,000
Property Type Single Family Home
Sub Type Single Family Residence
Listing Status Sold
Purchase Type For Sale
Square Footage 6,975 sqft
Price per Sqft $144
Subdivision Country Club Of The South
MLS Listing ID 6755686
Sold Date 05/05/21
Style European
Bedrooms 5
Full Baths 5
Half Baths 1
Construction Status Resale
HOA Fees $3,100
HOA Y/N Yes
Originating Board FMLS API
Year Built 1998
Annual Tax Amount $11,141
Tax Year 2019
Lot Size 0.654 Acres
Acres 0.654
Property Description
This Magnificent hard-coat stucco Country Club of the South Home features exceptional Panoramic Views and an Award-Winning Wine Cellar - Best of Georgia and East Coast Awards. The property is beautifully situated in a quiet cul-de-sac in the highest elevation point of the community. The entire back of the home is glass with breathtaking northern views from every vantage point including a large deck off the kitchen and keeping room for peaceful morning coffee and vibrant evening relaxation. Exceptional features include great curb appeal, beautiful landscaped level front yard and drive, 3 car garage, large dining areas, beautiful master suite with exceptional views, generous secondary bedrooms with ensuite bathrooms and large closets, large open daylight basement, new HVAC '16, all new E3 glass windows '17. ONE-OF-A-KIND Wine Cellar features include: 4000+/- bottle capacity, solid cherry wood brackets, shelves, drawers, ceiling planks and vents. Old growth Walnut main tabletop and walnut countertops. Wine brackets can hold various bottle sizes. Extensive display areas. Antique 1902 double entry door made of Maho - double pane glass for insulation. Exquisite warm lighting including hundreds of feet of hidden, well placed, dimmable low-heat LED display to change moods if desired. Unique patterned tile stone floor and barrel roll ceiling and archway. A must see!
Location
State GA
County Fulton
Area 14 - Fulton North
Lake Name None
Rooms
Bedroom Description Oversized Master
Other Rooms None
Basement Daylight, Full
Dining Room Seats 12+, Separate Dining Room
Interior
Interior Features Bookcases, Double Vanity, Entrance Foyer, High Ceilings 10 ft Main, Walk-In Closet(s)
Heating Forced Air, Natural Gas
Cooling Central Air
Flooring Carpet, Hardwood, Other
Fireplaces Number 2
Fireplaces Type Family Room, Gas Log, Gas Starter
Window Features Insulated Windows
Appliance Dishwasher, Disposal, Double Oven, Gas Cooktop, Range Hood, Refrigerator
Laundry In Hall, Main Level
Exterior
Exterior Feature Other
Parking Features Garage, Garage Faces Side, Level Driveway
Garage Spaces 3.0
Fence None
Pool None
Community Features Clubhouse, Country Club, Gated, Golf, Playground, Pool, Street Lights, Swim Team, Tennis Court(s)
Utilities Available Cable Available, Electricity Available, Natural Gas Available, Phone Available, Sewer Available, Underground Utilities, Water Available
Waterfront Description None
View Other
Roof Type Composition
Street Surface Asphalt
Accessibility None
Handicap Access None
Porch Deck
Total Parking Spaces 3
Building
Lot Description Cul-De-Sac, Landscaped, Private
Story Two
Sewer Public Sewer
Water Public
Architectural Style European
Level or Stories Two
Structure Type Stucco
New Construction No
Construction Status Resale
Schools
Elementary Schools Barnwell
Middle Schools Autrey Mill
High Schools Johns Creek
Others
HOA Fee Include Reserve Fund, Security, Swim/Tennis
Senior Community no
Restrictions false
Tax ID 11 010400650772
Financing no
Special Listing Condition None
Read Less Info
Want to know what your home might be worth? Contact us for a FREE valuation!

Our team is ready to help you sell your home for the highest possible price ASAP

Bought with Berkshire Hathaway HomeServices Georgia Properties
GET MORE INFORMATION
Broker | License ID: 303073
youragentkesha@legacysouthreg.com
240 Corporate Center Dr, Ste F, Stockbridge, GA, 30281, United States






