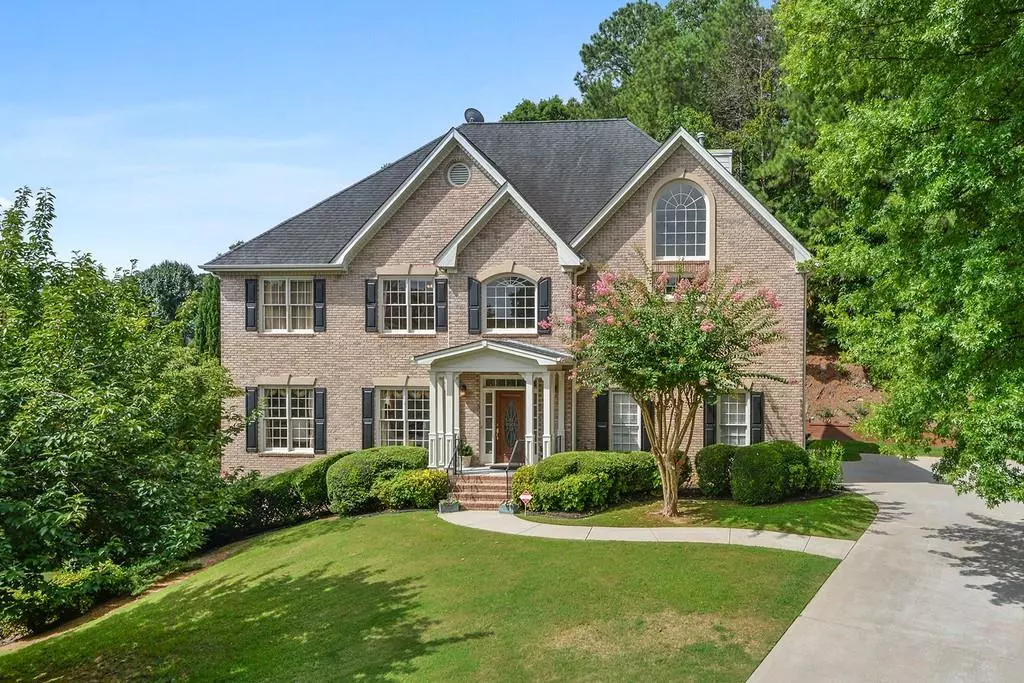$485,000
$470,000
3.2%For more information regarding the value of a property, please contact us for a free consultation.
5 Beds
3.5 Baths
3,076 SqFt
SOLD DATE : 09/04/2020
Key Details
Sold Price $485,000
Property Type Single Family Home
Sub Type Single Family Residence
Listing Status Sold
Purchase Type For Sale
Square Footage 3,076 sqft
Price per Sqft $157
Subdivision Wynbrook
MLS Listing ID 6763765
Sold Date 09/04/20
Style Colonial
Bedrooms 5
Full Baths 3
Half Baths 1
Construction Status Resale
HOA Fees $500
HOA Y/N Yes
Originating Board FMLS API
Year Built 1993
Annual Tax Amount $4,241
Tax Year 2019
Lot Size 0.300 Acres
Acres 0.3
Property Description
Located in a quiet Cul-De-Sac in the Wynbrook subdivision; this stately and exquisitely maintained home offers tremendous curb appeal and an open concept living floor plan that is perfect for a family and for entertaining. The 2-story foyer with its custom domed ceiling leads to an open concept kitchen with SS appliances and a large eat-at counter, family dining area and a 2-story fireside family room, with a wall of windows providing an abundance of natural light and a full view of the backyard and the deck. The huge master bedroom with a sitting area, has a double-sided fireplace between the master bedroom and bathroom. The master bathroom's soaking tub has a direct view of the fireplace, in addition to a standalone shower, double vanities, a separate makeup vanity, and two large walk-in closets. The basement features a bedroom with a full bathroom flanked by a large living area with a separate entrance- perfect as an in-law or long-term guest suite. There's also a video screening room, and a large storage space. Also, notably, there is a large mud room off the side entry garage that easily accommodates the family's outerwear, gear, and provides additional storage. Recent Updates to the home include: Newly sodded backyard; Newly stained large back deck off the kitchen and family room; interior painted and new carpet in 2016; One HVAC system replaced in 2019 and the other one was replaced in 2014; New roof in 2010; Roof rodent sealing service in 2019 with a 2-YR warranty regarding pest intrusion; New fence in 2017; New cabinet hardware installed 2020; New lighting fixtures installed in 2020 in the foyer, dining room, and the kitchen family dining area.
Location
State GA
County Fulton
Area 14 - Fulton North
Lake Name None
Rooms
Bedroom Description In-Law Floorplan, Oversized Master, Sitting Room
Other Rooms None
Basement Daylight, Exterior Entry, Finished
Dining Room Open Concept
Interior
Interior Features High Ceilings 10 ft Main, High Ceilings 10 ft Upper, Entrance Foyer 2 Story, Double Vanity, High Speed Internet, His and Hers Closets, Walk-In Closet(s)
Heating Central, Electric
Cooling Ceiling Fan(s), Central Air, Zoned
Flooring Carpet, Hardwood
Fireplaces Number 2
Fireplaces Type Double Sided, Gas Starter, Glass Doors, Living Room, Master Bedroom
Window Features Plantation Shutters, Shutters
Appliance Dishwasher, Disposal, Gas Range, Gas Cooktop, Gas Oven, Microwave
Laundry Laundry Room, Main Level
Exterior
Exterior Feature Gas Grill
Garage Garage Door Opener, Garage
Garage Spaces 2.0
Fence None
Pool None
Community Features Homeowners Assoc, Near Trails/Greenway, Playground, Near Shopping
Utilities Available Cable Available, Electricity Available, Natural Gas Available, Water Available
Waterfront Description None
View Other
Roof Type Shingle
Street Surface None
Accessibility None
Handicap Access None
Porch Deck
Total Parking Spaces 2
Building
Lot Description Back Yard, Cul-De-Sac, Landscaped, Front Yard
Story Two
Sewer Public Sewer
Water Public
Architectural Style Colonial
Level or Stories Two
Structure Type Brick 3 Sides
New Construction No
Construction Status Resale
Schools
Elementary Schools Hillside
Middle Schools Haynes Bridge
High Schools Centennial
Others
HOA Fee Include Trash
Senior Community no
Restrictions false
Tax ID 12 306708730193
Special Listing Condition None
Read Less Info
Want to know what your home might be worth? Contact us for a FREE valuation!

Our team is ready to help you sell your home for the highest possible price ASAP

Bought with Realco Brokers, Inc.
GET MORE INFORMATION

Broker | License ID: 303073
youragentkesha@legacysouthreg.com
240 Corporate Center Dr, Ste F, Stockbridge, GA, 30281, United States






