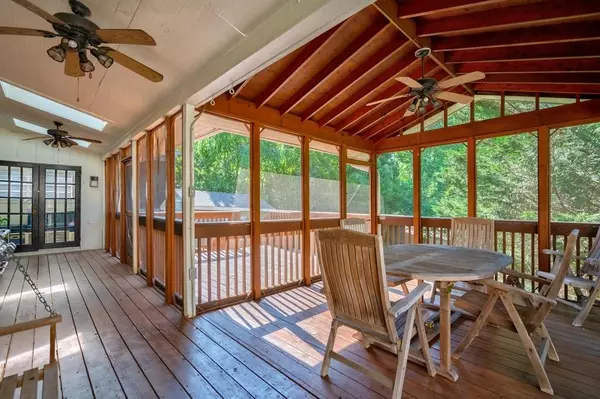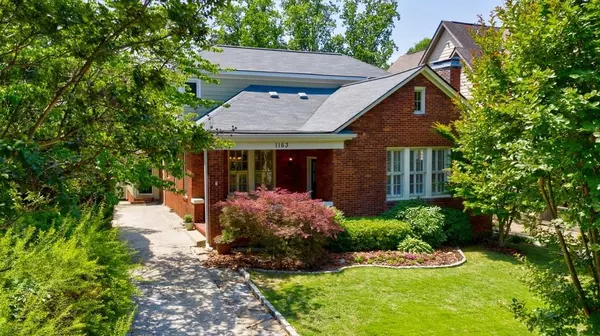$890,000
$925,000
3.8%For more information regarding the value of a property, please contact us for a free consultation.
5 Beds
4 Baths
3,470 SqFt
SOLD DATE : 09/25/2020
Key Details
Sold Price $890,000
Property Type Single Family Home
Sub Type Single Family Residence
Listing Status Sold
Purchase Type For Sale
Square Footage 3,470 sqft
Price per Sqft $256
Subdivision Virginia Highland
MLS Listing ID 6763483
Sold Date 09/25/20
Style Bungalow, Craftsman
Bedrooms 5
Full Baths 4
Construction Status Resale
HOA Y/N No
Originating Board FMLS API
Year Built 1930
Annual Tax Amount $9,932
Tax Year 2019
Lot Size 8,498 Sqft
Acres 0.1951
Property Description
*DIGITAL TOUR AVAILABLE* Captivating historic bungalow with landscaped yard and ample outdoor living space in the heart of Virginia Highland. Spend summer evenings lounging on the spacious back deck and winter nights relaxing by a roaring fire in the stacked stone hearth. Try new recipes or make old family favorites in the remodeled kitchen, offering high-end granite, large island, and heart pine hutch. Secluded master suite features spa bath and adjacent nursery/home office. Updates galore: brand new roof w/ transferable warranty, Navien tankless water heater, Ultravation UV air filtration systems, and MORE. Basement in-law suite w/ separate entry, full kitchen, living room, and laundry area, perfect for guests or rental w/ rent history of $1,500/month. Best of all, take a quick walk to the best dining, entertainment, and parks in the city... but who wants to go out when you have a home like this?
Location
State GA
County Fulton
Area 23 - Atlanta North
Lake Name None
Rooms
Bedroom Description In-Law Floorplan, Oversized Master
Other Rooms Outbuilding
Basement Daylight, Exterior Entry, Finished, Finished Bath, Interior Entry
Main Level Bedrooms 3
Dining Room Separate Dining Room
Interior
Interior Features Double Vanity, High Ceilings 9 ft Main, High Ceilings 9 ft Upper, Low Flow Plumbing Fixtures, Walk-In Closet(s)
Heating Forced Air, Natural Gas
Cooling Ceiling Fan(s), Central Air
Flooring Hardwood
Fireplaces Number 1
Fireplaces Type Family Room, Gas Starter
Window Features Plantation Shutters
Appliance Dishwasher, Gas Oven, Gas Range, Microwave, Tankless Water Heater
Laundry In Bathroom, In Hall, Lower Level, Upper Level
Exterior
Exterior Feature Private Rear Entry
Garage Driveway, Level Driveway
Fence Back Yard
Pool None
Community Features None
Utilities Available Cable Available, Electricity Available, Natural Gas Available, Phone Available, Sewer Available, Water Available
View City
Roof Type Shingle
Street Surface Asphalt
Accessibility None
Handicap Access None
Porch Covered, Deck, Enclosed, Patio, Screened
Parking Type Driveway, Level Driveway
Building
Lot Description Back Yard, Front Yard, Landscaped, Level, Private
Story Three Or More
Sewer Public Sewer
Water Public
Architectural Style Bungalow, Craftsman
Level or Stories Three Or More
Structure Type Brick 4 Sides
New Construction No
Construction Status Resale
Schools
Elementary Schools Springdale Park
Middle Schools David T Howard
High Schools Grady
Others
Senior Community no
Restrictions false
Tax ID 14 001600030133
Special Listing Condition None
Read Less Info
Want to know what your home might be worth? Contact us for a FREE valuation!

Our team is ready to help you sell your home for the highest possible price ASAP

Bought with Keller Williams Realty Intown ATL
GET MORE INFORMATION

Broker | License ID: 303073
youragentkesha@legacysouthreg.com
240 Corporate Center Dr, Ste F, Stockbridge, GA, 30281, United States






