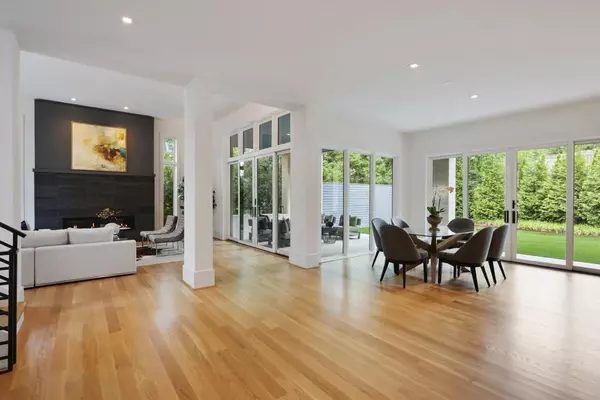$1,400,000
$1,448,000
3.3%For more information regarding the value of a property, please contact us for a free consultation.
5 Beds
5.5 Baths
4,631 SqFt
SOLD DATE : 10/09/2020
Key Details
Sold Price $1,400,000
Property Type Single Family Home
Sub Type Single Family Residence
Listing Status Sold
Purchase Type For Sale
Square Footage 4,631 sqft
Price per Sqft $302
Subdivision Morningside
MLS Listing ID 6760219
Sold Date 10/09/20
Style Contemporary/Modern
Bedrooms 5
Full Baths 5
Half Baths 1
Construction Status Under Construction
HOA Y/N No
Originating Board FMLS API
Year Built 2020
Tax Year 2019
Lot Size 0.270 Acres
Acres 0.27
Property Description
Truly spectacular custom NEW 5BR/5.5BA modern residence by acclaimed Portico Design & Construction in the heart of desirable Morningside/Lenox Park. Take advantage of an A+ intown location, impeccable styling, detailed design, and the highest level of construction and luxury finishes. Perched above a quiet street and surrounded by mature trees this residence is stunningly situated on its corner lot. The gracious foyer/welcome hall leads to a dramatic open floorplan offering high ceilings and expansive living spaces that flow seamlessly throughout. The truly gourmet kitchen features a large center island, custom lacquered cabinetry, Thermador stainless appliances and gracious walkaround pantry/mudroom. The Living Room is well appointed with floor-to-ceiling glass on three sides and opens to the lanai. Indoor/Outdoor living epitomized as the lanai boasts a gas fire feature and is pre-wired for an outdoor television and is even stubbed for outdoor kitchen. The flat yard features mature landscaping and has plenty of room for a pool. The attached 2-car garage has direct access to mudroom/pantry. The Main Level also features a Den/full En-suite Bedroom and a Powder Room. Upstairs is the oversized Owner’s Suite with sitting area and private balcony.
Location
State GA
County Dekalb
Area 52 - Dekalb-West
Lake Name None
Rooms
Bedroom Description In-Law Floorplan, Oversized Master, Sitting Room
Other Rooms None
Basement Daylight, Driveway Access, Exterior Entry, Finished, Full
Main Level Bedrooms 1
Dining Room Seats 12+, Separate Dining Room
Interior
Interior Features High Ceilings 10 ft Main, High Ceilings 9 ft Upper, Double Vanity, Disappearing Attic Stairs, High Speed Internet, Entrance Foyer, His and Hers Closets, Other, Smart Home, Walk-In Closet(s)
Heating Electric, Forced Air, Natural Gas, Heat Pump
Cooling Central Air, Heat Pump, Zoned
Flooring None
Fireplaces Number 1
Fireplaces Type Factory Built, Gas Starter, Outside
Window Features None
Appliance Double Oven, Dishwasher, Disposal, Electric Water Heater, Refrigerator, Microwave, Other, Self Cleaning Oven
Laundry Laundry Room, Upper Level
Exterior
Exterior Feature Awning(s), Garden, Other, Rain Barrel/Cistern(s), Balcony
Garage Attached, Driveway, Electric Vehicle Charging Station(s), Garage, Kitchen Level, Parking Pad, Storage
Garage Spaces 2.0
Fence Back Yard
Pool None
Community Features Park, Street Lights
Utilities Available Cable Available, Electricity Available, Natural Gas Available, Underground Utilities
Waterfront Description None
View Other
Roof Type Other
Street Surface Paved
Accessibility None
Handicap Access None
Porch Covered, Deck, Front Porch, Patio, Rear Porch
Parking Type Attached, Driveway, Electric Vehicle Charging Station(s), Garage, Kitchen Level, Parking Pad, Storage
Total Parking Spaces 2
Building
Lot Description Corner Lot
Story Three Or More
Sewer Public Sewer
Water Public
Architectural Style Contemporary/Modern
Level or Stories Three Or More
Structure Type Brick 3 Sides, Cement Siding
New Construction No
Construction Status Under Construction
Schools
Elementary Schools Briar Vista
Middle Schools Druid Hills
High Schools Druid Hills
Others
Senior Community no
Restrictions false
Tax ID 18 107 10 012
Special Listing Condition None
Read Less Info
Want to know what your home might be worth? Contact us for a FREE valuation!

Our team is ready to help you sell your home for the highest possible price ASAP

Bought with Atlanta Intown Real Estate Services
GET MORE INFORMATION

Broker | License ID: 303073
youragentkesha@legacysouthreg.com
240 Corporate Center Dr, Ste F, Stockbridge, GA, 30281, United States






