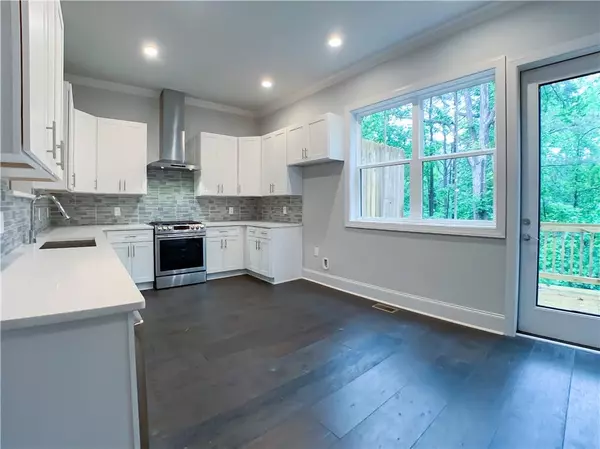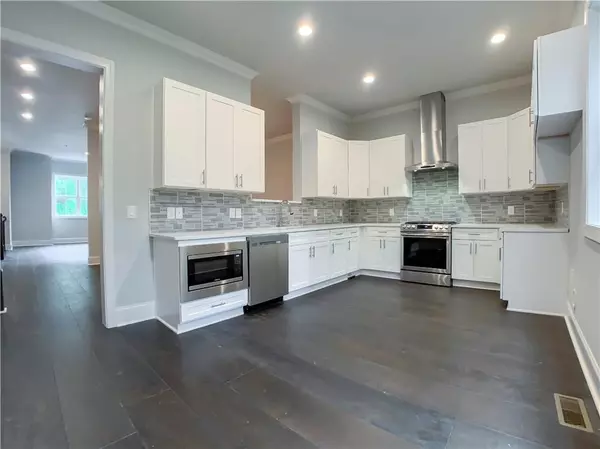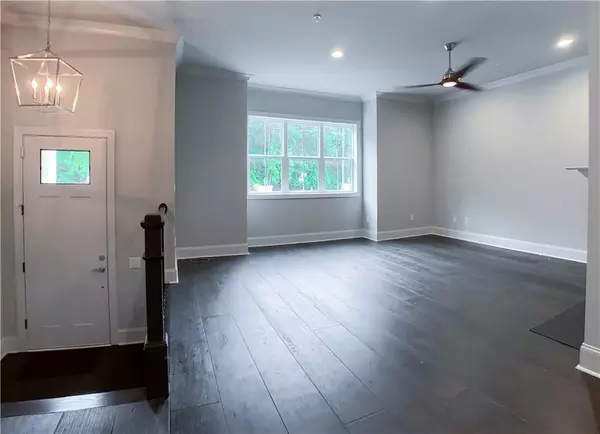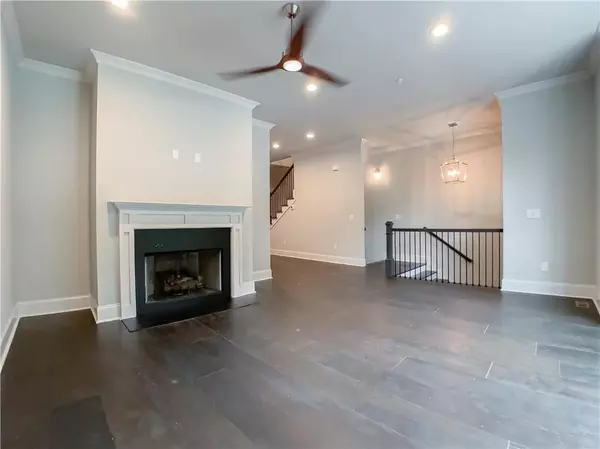$429,900
$456,800
5.9%For more information regarding the value of a property, please contact us for a free consultation.
3 Beds
3.5 Baths
2,517 SqFt
SOLD DATE : 09/23/2020
Key Details
Sold Price $429,900
Property Type Townhouse
Sub Type Townhouse
Listing Status Sold
Purchase Type For Sale
Square Footage 2,517 sqft
Price per Sqft $170
Subdivision Northridge Commons
MLS Listing ID 6764465
Sold Date 09/23/20
Style Contemporary/Modern, Townhouse
Bedrooms 3
Full Baths 3
Half Baths 1
Construction Status New Construction
HOA Fees $225
HOA Y/N Yes
Originating Board FMLS API
Year Built 2020
Lot Size 871 Sqft
Acres 0.02
Property Description
NEW Stunning White Brick ext townhome construction w/ incredible quality bld, amazing interior detail at below mrkt pricing and LOCATION! Beautiful boutique community of 27 THs off 400 and Northridge. Spectacular details such as 12" hrdwds thruout, 10' ceiling, all bths w/ rain showerheads, upgraded tiles, quartz countrtops, owner bth oversized soaking tub and sep oversized shower, his/hers closets. Incredible upgraded features! Priced below mrkt comps. 4 mile radius - Historic Roswell, Dunwoody Village, Hooch National Park, World Head Qtrs Mercedes, UPS, State Farm QUICK MOVE-IN READY! Popular Brookwood Open Plan. 25' wide spacious home! LOCATION! Priced below market pricing per sq ft with upgraded interior detail finishes and fixtures. Lower level has full bath, large room (media, den, home office, guest room.) Kitchen - SS appliances, SS deep single bowl sink, white cabs, island, tile back splash, open picture window through to dining room. Separate large dining room. Spacious Family room w/ cozy fireplace. Upgraded light and plumbing fixtures throughout home. 2 car garage w/ extra storage area! Incredible VALUE! Don't miss out on such an amazing buy. Historically low int rates combined w/ below mrkt pricing makes for the perfect time to purchase at North Ridge Commons!
Location
State GA
County Fulton
Area 131 - Sandy Springs
Lake Name None
Rooms
Bedroom Description Oversized Master, Split Bedroom Plan
Other Rooms None
Basement Finished, Finished Bath, Interior Entry
Dining Room Seats 12+, Separate Dining Room
Interior
Interior Features Double Vanity, Entrance Foyer, High Ceilings 9 ft Lower, High Ceilings 9 ft Upper, High Ceilings 10 ft Main, High Speed Internet, His and Hers Closets, Walk-In Closet(s)
Heating Central, Electric, Zoned
Cooling Ceiling Fan(s), Central Air, Zoned
Flooring Ceramic Tile, Hardwood
Fireplaces Number 1
Fireplaces Type Family Room, Gas Log
Window Features Insulated Windows
Appliance Dishwasher, Disposal, Electric Range, Electric Water Heater, Gas Cooktop, Microwave, Range Hood, Self Cleaning Oven
Laundry In Hall, Laundry Room
Exterior
Exterior Feature Other
Garage Drive Under Main Level, Garage, Garage Door Opener, Garage Faces Front
Garage Spaces 2.0
Fence None
Pool None
Community Features Park
Utilities Available Cable Available, Electricity Available, Natural Gas Available, Phone Available, Sewer Available, Underground Utilities, Water Available
View Other
Roof Type Composition
Street Surface Asphalt
Accessibility None
Handicap Access None
Porch Deck
Total Parking Spaces 2
Building
Lot Description Wooded, Zero Lot Line
Story Three Or More
Sewer Public Sewer
Water Public
Architectural Style Contemporary/Modern, Townhouse
Level or Stories Three Or More
Structure Type Brick Front, Cement Siding
New Construction No
Construction Status New Construction
Schools
Elementary Schools Ison Springs
Middle Schools Sandy Springs
High Schools North Springs
Others
HOA Fee Include Maintenance Structure, Maintenance Grounds, Termite
Senior Community no
Restrictions false
Ownership Fee Simple
Financing no
Special Listing Condition None
Read Less Info
Want to know what your home might be worth? Contact us for a FREE valuation!

Our team is ready to help you sell your home for the highest possible price ASAP

Bought with Engel & Volkers Atlanta North Fulton
GET MORE INFORMATION

Broker | License ID: 303073
youragentkesha@legacysouthreg.com
240 Corporate Center Dr, Ste F, Stockbridge, GA, 30281, United States






