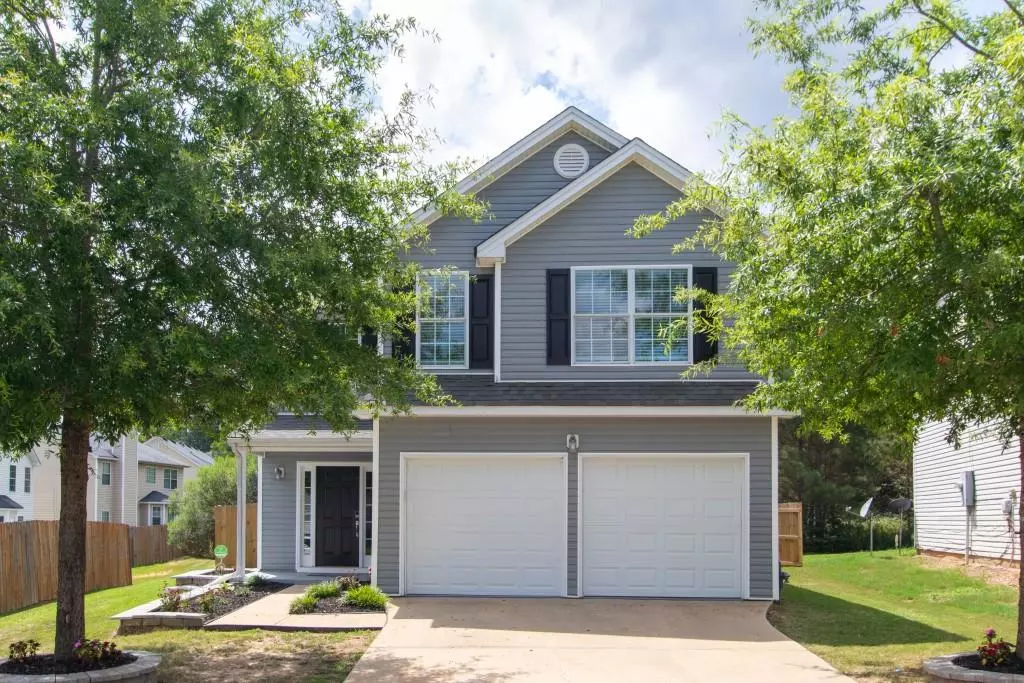$235,000
$229,000
2.6%For more information regarding the value of a property, please contact us for a free consultation.
3 Beds
2.5 Baths
2,086 SqFt
SOLD DATE : 08/21/2020
Key Details
Sold Price $235,000
Property Type Single Family Home
Sub Type Single Family Residence
Listing Status Sold
Purchase Type For Sale
Square Footage 2,086 sqft
Price per Sqft $112
Subdivision South Hills
MLS Listing ID 6760534
Sold Date 08/21/20
Style Craftsman, Ranch, Traditional
Bedrooms 3
Full Baths 2
Half Baths 1
Construction Status Updated/Remodeled
HOA Fees $250
HOA Y/N Yes
Originating Board FMLS API
Year Built 2006
Annual Tax Amount $2,021
Tax Year 2019
Lot Size 5,662 Sqft
Acres 0.13
Property Description
Brand new total renovation in sought after beautiful rural-like neighborhood 5 miles outside of I-285. Home has many features that can't be found in new construction homes in the area. Lots of automation and security. Video doorbell, front door, garage doors, heating and cooling can all be controlled by an APP on your cell phone. All new kitchen appliances, gas range, refrigerator, disposal, over-sized stainless sink. Added LED lighting and USB ports on electrical outlets. Motion sensor outdoor LED lighting. New 6' high privacy wooden stockade fence surrounding flat backyard. All new carpet up stairs and faux wood floors downstairs. 5 new remote-controlled ceiling fans. Large laundry room on 2nd floor has new washer and dryer. Granit counter tops in kitchen, main bathroom, guest bathroom and half bath. Main bedroom suite has large bath with garden tub and new tiled shower with heavy frameless glass door, tiled floors, new LED vanity lighting. All new plumbing features through-out. All new brushed nickel light fixtures, hardware, plumbing faucets and spouts, doorknobs and locks throughout the home. Framed and mounted vanity mirrors in every bathroom. Two-inch self-adjusting faux window blinds throughout. New architectural shingled roof, HVAC and garage doors. New stone landscaping. One-year home warranty through HAS Home warranty. Termite treatment and repair bond. With a full priced offer; seller will provide new buyer with a $3025 grass sod allowance. This home is move-in ready. Ideal home for discerning first-time homebuyer.
Location
State GA
County Fulton
Area 33 - Fulton South
Lake Name None
Rooms
Bedroom Description Other
Other Rooms None
Basement None
Dining Room Open Concept
Interior
Interior Features Cathedral Ceiling(s), Entrance Foyer 2 Story, High Ceilings 10 ft Upper, High Speed Internet, Tray Ceiling(s)
Heating Central, Forced Air, Natural Gas
Cooling Central Air
Flooring Carpet, Ceramic Tile, Vinyl
Fireplaces Number 1
Fireplaces Type Factory Built, Family Room, Gas Starter, Living Room
Window Features None
Appliance Dishwasher, Disposal, Dryer, Gas Cooktop, Gas Oven, Gas Range, Gas Water Heater, Microwave, Refrigerator, Self Cleaning Oven, Washer
Laundry In Hall, Laundry Room, Upper Level
Exterior
Exterior Feature Private Front Entry, Private Rear Entry, Private Yard
Parking Features Driveway, Garage, Garage Door Opener, Garage Faces Front, Kitchen Level, Level Driveway
Garage Spaces 2.0
Fence Back Yard, Fenced, Privacy, Wood
Pool None
Community Features Homeowners Assoc, Sidewalks, Street Lights
Utilities Available Cable Available, Electricity Available, Natural Gas Available, Phone Available, Sewer Available, Underground Utilities, Water Available
Waterfront Description None
View Rural
Roof Type Composition
Street Surface Asphalt
Accessibility None
Handicap Access None
Porch Covered, Front Porch, Rear Porch
Total Parking Spaces 2
Building
Lot Description Back Yard, Front Yard, Landscaped, Level, Private, Sloped
Story Two
Sewer Public Sewer
Water Public
Architectural Style Craftsman, Ranch, Traditional
Level or Stories Two
Structure Type Vinyl Siding
New Construction No
Construction Status Updated/Remodeled
Schools
Elementary Schools Nolan
Middle Schools Mcnair - Fulton
High Schools Banneker
Others
HOA Fee Include Insurance, Maintenance Structure, Maintenance Grounds
Senior Community no
Restrictions false
Tax ID 13 0163 LL1724
Ownership Fee Simple
Financing no
Special Listing Condition None
Read Less Info
Want to know what your home might be worth? Contact us for a FREE valuation!

Our team is ready to help you sell your home for the highest possible price ASAP

Bought with BHGRE Metro Brokers
GET MORE INFORMATION
Broker | License ID: 303073
youragentkesha@legacysouthreg.com
240 Corporate Center Dr, Ste F, Stockbridge, GA, 30281, United States






