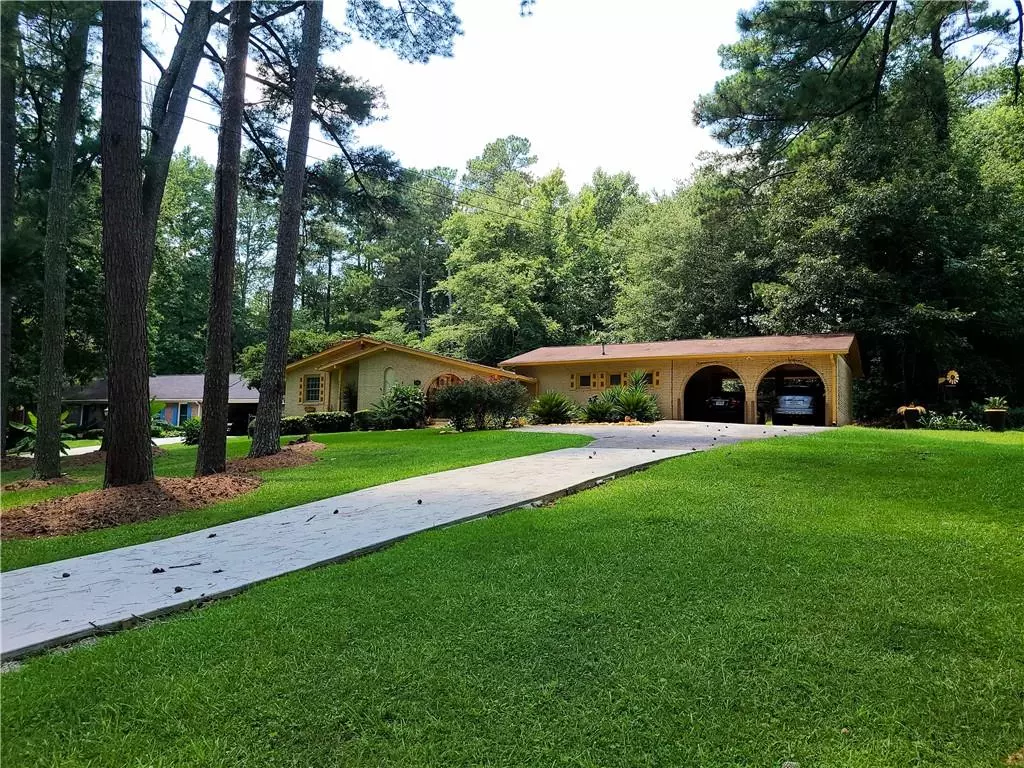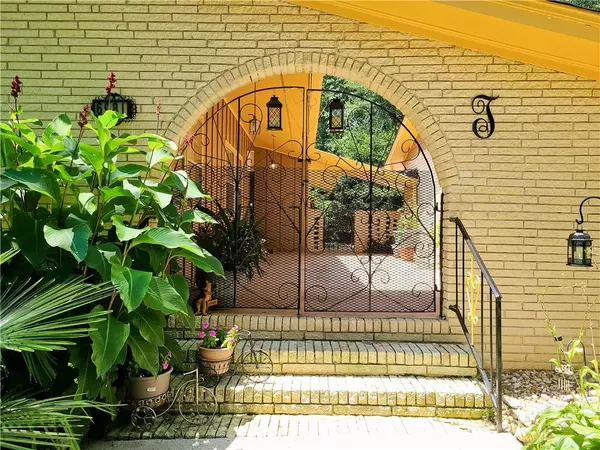$160,000
$164,900
3.0%For more information regarding the value of a property, please contact us for a free consultation.
3 Beds
2 Baths
2,354 SqFt
SOLD DATE : 09/02/2020
Key Details
Sold Price $160,000
Property Type Single Family Home
Sub Type Single Family Residence
Listing Status Sold
Purchase Type For Sale
Square Footage 2,354 sqft
Price per Sqft $67
MLS Listing ID 6757986
Sold Date 09/02/20
Style Ranch
Bedrooms 3
Full Baths 2
Construction Status Resale
HOA Y/N No
Originating Board FMLS API
Year Built 1971
Annual Tax Amount $1,959
Tax Year 2019
Lot Size 0.779 Acres
Acres 0.7788
Property Description
WOW!! RARE OPPORTUNITY TO BUY A HOME WITH THIS MUCH CHARACTER! BRICK ARCH ENTRANCE TO THE OPEN COURTYARD. GATED ENTRYWAY. HOME FEATURES 3 BED/2 BATHROOM. OPEN LIVING ROOM/ LIVING ROOM COMBO, SEPARATE FAMILY ROOM WITH STONE FIREPLACE. BONUS LIVING SPACE USED AS IN-LAW SUITE CAN BE FINISHED TO AN APARTMENT PERFECT AIRBNB INCOME. FRONT YARD LANDSCAPED, FENCED IN BACKYARD WITH 2 LEVELS. THERE'S SO MUCH I CAN SAY ABOUT THIS HOME!! IT'S PERFECT FOR A 1ST TIME BUYER OR SAVVY INVESTOR RIVERDALE IS ONE OF THE HOTTEST MARKETS RIGHT NOW! THERE ARE SO MUCH NEW DEVELOPMENT AND FUTURE PLANS COMING TO THE AREA. HAVE YOU SEEN THE NEW AIRPORT EXPANSION PLANS? HOW ABOUT "AIRPORT CITY"??? RIVERDALE IS PRIME FOR THE SMART HOME BUYER OR INVESTOR! YES THIS HOME NEEDS MINOR TLC, SOME UPDATING. ROOF 2 YRS OLD, HVAC 2 YRS OLD, SEPTIC TANK 2 YRS OLD. PROPERTY BEING SOLD AS-IS. NO SELLERS DISCLOSURE. ALL INSPECTIONS WELCOMED! THIS WILL GO SUPER FAAASSSST!! WE ARE ASKING FOR HIGHEST AND BEST OFFER BY 5PM 8/3. CASH IS KING!! CONVENTIONAL IS PRIORITY OVER FHA OR VA! MORE PICS AND VIRTAUL TOURS COMING SOON!
Location
State GA
County Clayton
Area 161 - Clayton County
Lake Name None
Rooms
Bedroom Description Master on Main
Other Rooms Guest House, Workshop
Basement Crawl Space
Main Level Bedrooms 3
Dining Room Seats 12+, Separate Dining Room
Interior
Interior Features Disappearing Attic Stairs, High Ceilings 9 ft Main
Heating Central
Cooling Ceiling Fan(s), Central Air
Flooring Carpet, Ceramic Tile
Fireplaces Number 1
Fireplaces Type Family Room
Window Features Insulated Windows, Shutters
Appliance Gas Cooktop, Gas Water Heater, Other
Laundry In Hall
Exterior
Exterior Feature Courtyard, Garden
Garage Covered, Driveway, Garage
Garage Spaces 2.0
Fence Back Yard, Fenced
Pool None
Community Features Near Schools, Near Trails/Greenway
Utilities Available Cable Available, Electricity Available, Natural Gas Available, Water Available
View Other
Roof Type Shingle
Street Surface Paved
Accessibility None
Handicap Access None
Porch Rear Porch
Parking Type Covered, Driveway, Garage
Total Parking Spaces 4
Building
Lot Description Back Yard, Front Yard, Landscaped
Story One
Sewer Septic Tank
Water Public
Architectural Style Ranch
Level or Stories One
Structure Type Brick 3 Sides
New Construction No
Construction Status Resale
Schools
Elementary Schools Clayton - Other
Middle Schools Clayton - Other
High Schools Clayton - Other
Others
Senior Community no
Restrictions false
Tax ID 13166B B022
Special Listing Condition None
Read Less Info
Want to know what your home might be worth? Contact us for a FREE valuation!

Our team is ready to help you sell your home for the highest possible price ASAP

Bought with Non FMLS Member
GET MORE INFORMATION

Broker | License ID: 303073
youragentkesha@legacysouthreg.com
240 Corporate Center Dr, Ste F, Stockbridge, GA, 30281, United States





