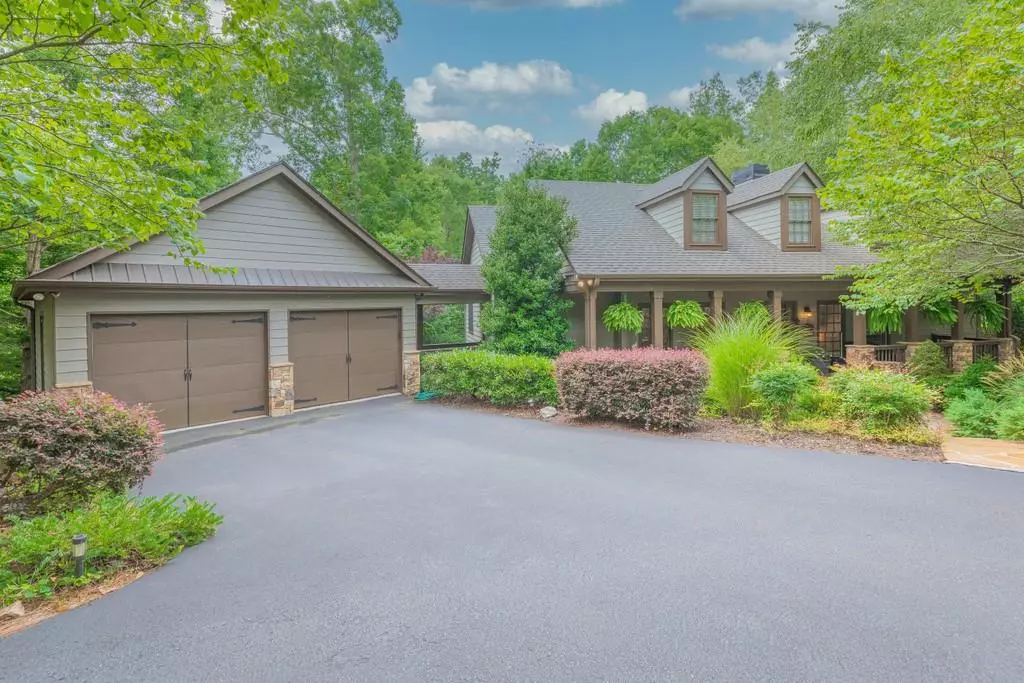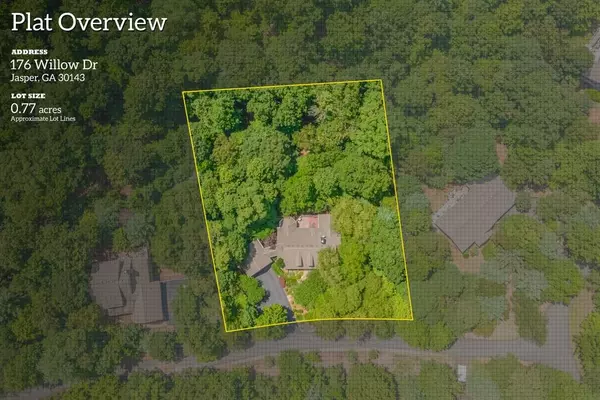$460,000
$489,900
6.1%For more information regarding the value of a property, please contact us for a free consultation.
4 Beds
4 Baths
2,988 SqFt
SOLD DATE : 09/15/2020
Key Details
Sold Price $460,000
Property Type Single Family Home
Sub Type Single Family Residence
Listing Status Sold
Purchase Type For Sale
Square Footage 2,988 sqft
Price per Sqft $153
Subdivision Big Canoe
MLS Listing ID 6761704
Sold Date 09/15/20
Style Ranch
Bedrooms 4
Full Baths 4
Construction Status Resale
HOA Fees $3,672
HOA Y/N Yes
Originating Board FMLS API
Year Built 2004
Annual Tax Amount $3,937
Tax Year 2018
Lot Size 0.770 Acres
Acres 0.77
Property Description
Exquisitely maintained 4 bedroom/4 bathroom home located in the private Big Canoe Community is ready to be yours. This home boasts extensive landscaping and stonework, which includes an upper pond with waterfall, cascading stream to lower pond with waterfall, all of which is lined with a beautiful stone wall and can be enjoyed from your screened-in porch or hot tub. Open and flowing floorplan includes a vaulted tongue and groove ceiling in the great room and features a floor to ceiling stacked-stone fireplace. The main level also includes hardwood floors, a master bedroom, dining room, eat-in kitchen (or optional sitting/keeping room), second bedroom and full bathroom, laundry room, and a screened-in porch. All this from a stepless garage entry. The terrace level offers two more bedrooms, each with their own full bathrooms, unique wine cellar, bonus room, and media room with French doors that open to a large deck with a hot tub and access to a fenced area for dogs. Numerous other upgrades and updates include custom millwork, refinished hardwood floors, recently painted interior, and newer stainless-steel appliances. The two-car garage has additional attic storage with pull-down stairs. This home is located minutes from the upscale amenities allowing for perfect full-time home life or part-time getaway! Do not miss your opportunity to see this home today before it is gone.
Location
State GA
County Pickens
Area 331 - Pickens County
Lake Name None
Rooms
Bedroom Description Master on Main
Other Rooms None
Basement Bath/Stubbed, Daylight, Exterior Entry, Finished, Full
Main Level Bedrooms 2
Dining Room Separate Dining Room, Open Concept
Interior
Interior Features High Ceilings 10 ft Main, High Ceilings 9 ft Lower, Cathedral Ceiling(s), High Speed Internet, Entrance Foyer, Tray Ceiling(s), Wet Bar, Walk-In Closet(s)
Heating Central, Electric, Zoned
Cooling Ceiling Fan(s), Central Air, Zoned
Flooring Hardwood
Fireplaces Number 1
Fireplaces Type Family Room, Gas Log, Gas Starter, Great Room, Masonry
Window Features None
Appliance Dishwasher, Disposal, Electric Range, Microwave
Laundry Laundry Room, Main Level, Mud Room
Exterior
Exterior Feature Other
Garage Attached, Garage Door Opener, Driveway, Garage, Garage Faces Front, Kitchen Level, Level Driveway
Garage Spaces 2.0
Fence None
Pool None
Community Features Clubhouse, Fishing, Gated, Golf, Lake, Marina, Near Trails/Greenway, Fitness Center, Playground, Pool, Restaurant, Tennis Court(s)
Utilities Available Cable Available, Electricity Available, Phone Available, Underground Utilities, Water Available
Waterfront Description None
View Rural
Roof Type Composition, Ridge Vents
Street Surface None
Accessibility Accessible Entrance
Handicap Access Accessible Entrance
Porch Deck, Front Porch, Patio, Wrap Around
Parking Type Attached, Garage Door Opener, Driveway, Garage, Garage Faces Front, Kitchen Level, Level Driveway
Total Parking Spaces 2
Building
Lot Description Level, Landscaped, Private
Story Two
Sewer Septic Tank
Water Public
Architectural Style Ranch
Level or Stories Two
Structure Type Cement Siding, Frame, Stone
New Construction No
Construction Status Resale
Schools
Elementary Schools Tate
Middle Schools Pickens - Other
High Schools Pickens
Others
HOA Fee Include Trash, Maintenance Grounds, Reserve Fund
Senior Community no
Restrictions false
Tax ID 046B 132
Special Listing Condition None
Read Less Info
Want to know what your home might be worth? Contact us for a FREE valuation!

Our team is ready to help you sell your home for the highest possible price ASAP

Bought with BHGRE Metro Brokers
GET MORE INFORMATION

Broker | License ID: 303073
youragentkesha@legacysouthreg.com
240 Corporate Center Dr, Ste F, Stockbridge, GA, 30281, United States






