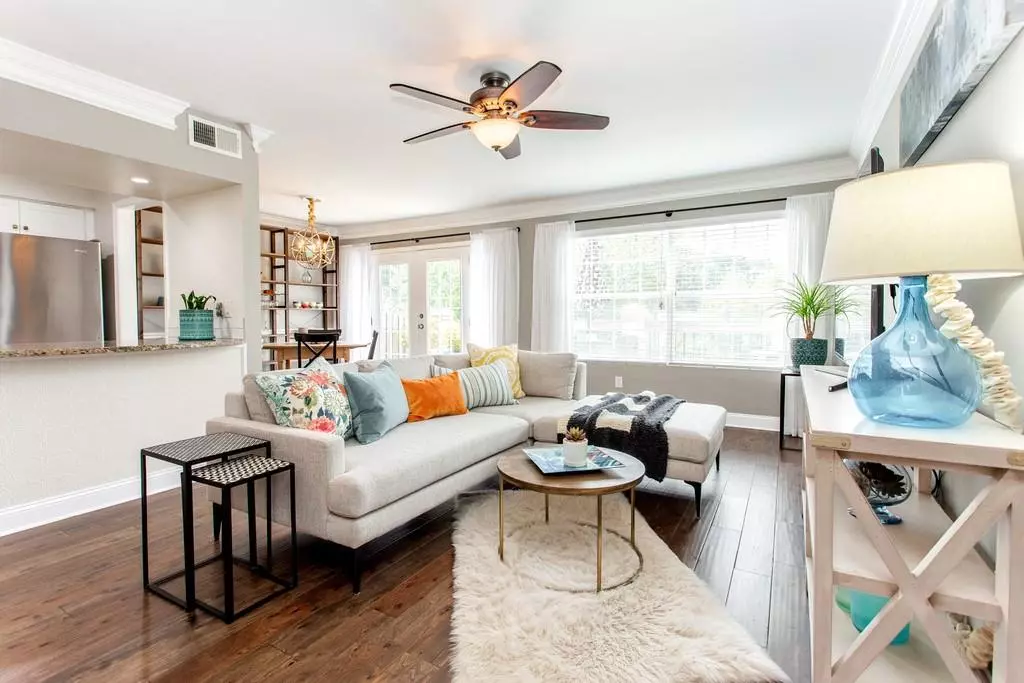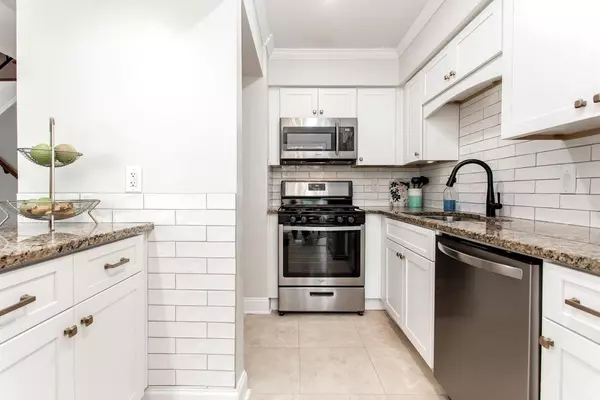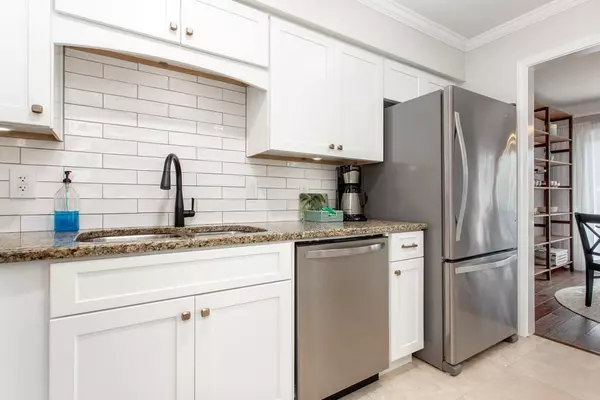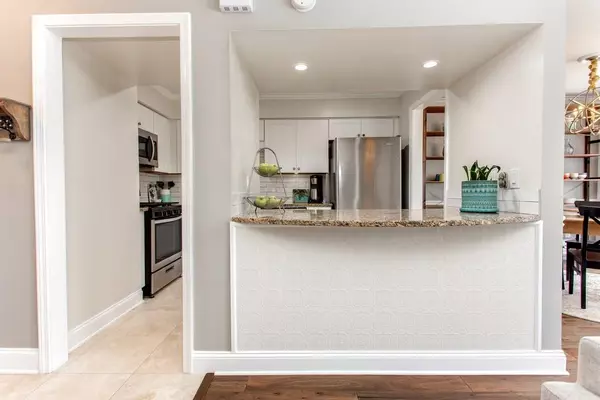$205,000
$205,000
For more information regarding the value of a property, please contact us for a free consultation.
2 Beds
1.5 Baths
1,228 SqFt
SOLD DATE : 09/18/2020
Key Details
Sold Price $205,000
Property Type Condo
Sub Type Condominium
Listing Status Sold
Purchase Type For Sale
Square Footage 1,228 sqft
Price per Sqft $166
Subdivision Stone Manor
MLS Listing ID 6768947
Sold Date 09/18/20
Style Townhouse, Traditional
Bedrooms 2
Full Baths 1
Half Baths 1
Construction Status Resale
HOA Fees $317
HOA Y/N Yes
Originating Board FMLS API
Year Built 1968
Annual Tax Amount $1,315
Tax Year 2019
Lot Size 1,219 Sqft
Acres 0.028
Property Description
This stunning town home boasts an upgraded, modern interior throughout and open, light-filled space. The new kitchen has it all - white shaker cabinets with soft close and brass hardware, extended trendy subway tile backsplash, new stainless steel sink and new appliances, fridge included. Beautiful hardwoods on all levels, smooth ceilings, upgraded lighting and door hardware, and modern tile and backsplash in half and master bath complete the look. Functional space with two spacious bedrooms, large master closet with built-ins, large kitchen island with extra cabinets and view to family room. Complete peace of mind with NEW HVAC system with 20 & 10-year transferable warranty, NEW 4-year old roof, and NEW sub-floor under hardwoods on upper level. Relax and enjoy the expansive, open, south-facing view from the large, newly-resurfaced deck. Best location in gated community close to entrance and exit without any drive-through traffic. Fast, easy access to 400/ 285, Perimeter Center businesses, shopping, restaurants and parks. Centric location to all Metro Atlanta, close to Buckhead and the airport. Look no further!
Location
State GA
County Fulton
Area 131 - Sandy Springs
Lake Name None
Rooms
Bedroom Description Other
Other Rooms None
Basement None
Dining Room None
Interior
Interior Features Entrance Foyer, Walk-In Closet(s)
Heating Central
Cooling Ceiling Fan(s), Central Air
Flooring Hardwood
Fireplaces Type None
Window Features None
Appliance Dishwasher, Dryer, Electric Water Heater, Gas Range, Microwave, Washer
Laundry Upper Level
Exterior
Exterior Feature Other, Balcony
Garage Kitchen Level, Parking Lot
Fence None
Pool None
Community Features Clubhouse, Gated, Homeowners Assoc, Near Trails/Greenway, Fitness Center, Pool, Near Marta, Near Schools, Near Shopping
Utilities Available None
Waterfront Description None
View Other
Roof Type Shingle
Street Surface None
Accessibility None
Handicap Access None
Porch None
Total Parking Spaces 2
Building
Lot Description Front Yard
Story Two
Sewer Public Sewer
Water Public
Architectural Style Townhouse, Traditional
Level or Stories Two
Structure Type Brick 3 Sides
New Construction No
Construction Status Resale
Schools
Elementary Schools Spalding Drive
Middle Schools Ridgeview Charter
High Schools Riverwood International Charter
Others
HOA Fee Include Maintenance Structure, Trash, Maintenance Grounds, Pest Control, Reserve Fund, Sewer, Swim/Tennis, Termite, Water
Senior Community no
Restrictions true
Tax ID 17 0074 LL2408
Ownership Condominium
Financing no
Special Listing Condition None
Read Less Info
Want to know what your home might be worth? Contact us for a FREE valuation!

Our team is ready to help you sell your home for the highest possible price ASAP

Bought with Gibson Realty Group, LLC.
GET MORE INFORMATION

Broker | License ID: 303073
youragentkesha@legacysouthreg.com
240 Corporate Center Dr, Ste F, Stockbridge, GA, 30281, United States






