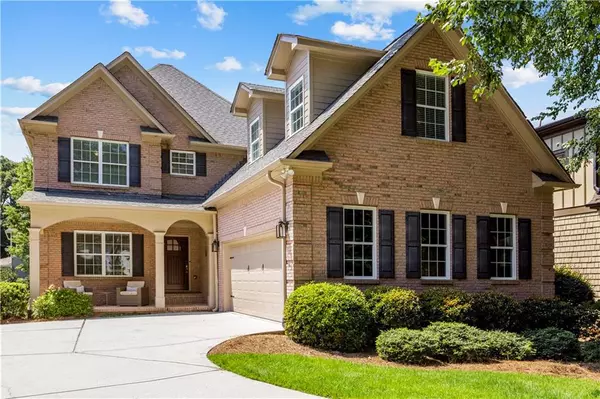$826,000
$825,999
For more information regarding the value of a property, please contact us for a free consultation.
6 Beds
3 Baths
3,918 SqFt
SOLD DATE : 09/22/2020
Key Details
Sold Price $826,000
Property Type Single Family Home
Sub Type Single Family Residence
Listing Status Sold
Purchase Type For Sale
Square Footage 3,918 sqft
Price per Sqft $210
Subdivision Oglethorpe Estates
MLS Listing ID 6764378
Sold Date 09/22/20
Style Traditional
Bedrooms 6
Full Baths 3
Construction Status Resale
HOA Y/N No
Originating Board FMLS API
Year Built 2003
Annual Tax Amount $7,684
Tax Year 2019
Lot Size 8,712 Sqft
Acres 0.2
Property Description
After many years of being in a loving relationship, this beauty is ready to write her next chapter. Amazing Cul-de-Sac location in Brookhaven. This spacious home is also part of the Brittany Swim/Tennis neighborhood affording you the opportunity to join the club (waiting list because it is fabulous). Expansive owner's suite on main. Full guest suite on main. Recently updated kitchen with SS appliance package. Bright breakfast area opening into the covered back porch where you look into the beautifully landscaped private backyard. Serenity. Hardwoods throughout the main. New carpeting in the upper bdrms. All four large bedrooms upstairs all have walk in closets. The large unfinished basement with daylight terrace + 11 foot ceilings is stubbed for a bath and has a separate entrance and it's own 3rd car garage!! Hello big value opportunity!!! Not only does this home provide the option to join the exclusive Brittany Club, but you are walking distance to Lynwood Park which has a playground, tennis, basketball, playing fields, community rec center, and a pool. City of Brookhaven is planning to give the park a major overhaul. You are also in walking distance to the LA Fitness, AMC movie theatre and all the restaurants and bars in Town Brookhaven. This home has been well cared for and is move in ready! The Brittany Club is a community swim/tennis/social club situated on beautiful 27-acre Silver Lake. The club offers a wide variety of activities/amenities for members; clubhouse, a 25-meter, 6 lane pool with diving, water slide and kids’ splash area, 6 lighted tennis courts (4 hard, 2 clay), a playground, a field and pavilion, a boat ramp, a dock, a beach, and a barbeque pit for cookouts.
Location
State GA
County Dekalb
Area 51 - Dekalb-West
Lake Name None
Rooms
Bedroom Description Master on Main
Other Rooms None
Basement Bath/Stubbed, Daylight, Driveway Access, Exterior Entry, Unfinished
Main Level Bedrooms 2
Dining Room Separate Dining Room
Interior
Interior Features Double Vanity, Entrance Foyer, High Ceilings 9 ft Main, High Ceilings 9 ft Upper, High Speed Internet, His and Hers Closets, Tray Ceiling(s), Walk-In Closet(s)
Heating Forced Air, Natural Gas
Cooling Central Air, Zoned
Flooring Carpet, Ceramic Tile, Hardwood
Fireplaces Number 1
Fireplaces Type Gas Log, Living Room
Window Features Insulated Windows
Appliance Dishwasher, Disposal, Double Oven, Gas Cooktop, Microwave, Range Hood, Refrigerator, Tankless Water Heater
Laundry Laundry Room, Main Level
Exterior
Exterior Feature Private Rear Entry, Private Yard
Garage Garage, Garage Door Opener, Garage Faces Side, Kitchen Level, Level Driveway
Garage Spaces 3.0
Fence Back Yard, Fenced
Pool None
Community Features Near Shopping, Park, Playground, Pool
Utilities Available None
Waterfront Description None
View City
Roof Type Composition
Street Surface Asphalt
Accessibility None
Handicap Access None
Porch Covered, Deck, Front Porch, Rear Porch
Parking Type Garage, Garage Door Opener, Garage Faces Side, Kitchen Level, Level Driveway
Total Parking Spaces 3
Building
Lot Description Back Yard, Cul-De-Sac, Landscaped, Private
Story Three Or More
Sewer Public Sewer
Water Public
Architectural Style Traditional
Level or Stories Three Or More
Structure Type Brick 3 Sides, Brick Front, Frame
New Construction No
Construction Status Resale
Schools
Elementary Schools Montgomery
Middle Schools Chamblee
High Schools Chamblee Charter
Others
Senior Community no
Restrictions false
Tax ID 18 275 06 027
Special Listing Condition None
Read Less Info
Want to know what your home might be worth? Contact us for a FREE valuation!

Our team is ready to help you sell your home for the highest possible price ASAP

Bought with Atlanta Fine Homes Sotheby's International
GET MORE INFORMATION

Broker | License ID: 303073
youragentkesha@legacysouthreg.com
240 Corporate Center Dr, Ste F, Stockbridge, GA, 30281, United States






