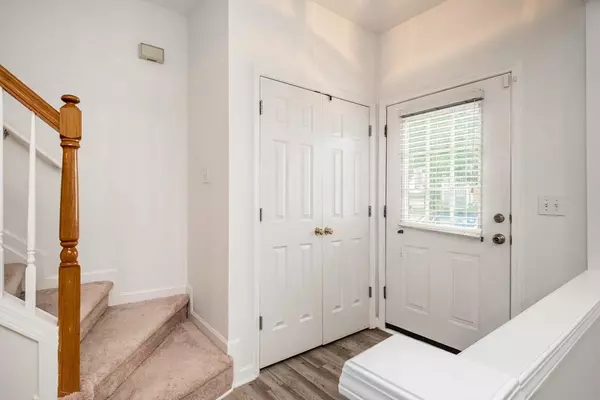$235,000
$236,900
0.8%For more information regarding the value of a property, please contact us for a free consultation.
3 Beds
2.5 Baths
1,407 SqFt
SOLD DATE : 10/13/2020
Key Details
Sold Price $235,000
Property Type Townhouse
Sub Type Townhouse
Listing Status Sold
Purchase Type For Sale
Square Footage 1,407 sqft
Price per Sqft $167
Subdivision Springfield
MLS Listing ID 6772857
Sold Date 10/13/20
Style Traditional
Bedrooms 3
Full Baths 2
Half Baths 1
Construction Status Resale
HOA Fees $136
HOA Y/N Yes
Originating Board FMLS API
Year Built 1999
Annual Tax Amount $2,597
Tax Year 2019
Lot Size 1,306 Sqft
Acres 0.03
Property Description
Location! Location! End Unit. 3 Bedroom 2.5 Bathroom. Newer roof, all new windows, new A/C, professionally painted kitchen cabinets, new master bathtub, newly painted walls throughout, newer flooring 1st floor & an inviting kitchen that opens to a large great room with gas fireplace all complement this great home. The patio is fenced with a nice stain color & there are two assigned parking spaces right in front of the home. Enjoy being close to Avalon & downtown Alpharetta not to mention your favorite grocery stores, major roads & highways. Don't let this one get away.
Location
State GA
County Fulton
Area 14 - Fulton North
Lake Name None
Rooms
Bedroom Description Split Bedroom Plan
Other Rooms None
Basement None
Dining Room Other
Interior
Interior Features Double Vanity, Walk-In Closet(s)
Heating Central
Cooling Central Air
Flooring Carpet, Other, Vinyl
Fireplaces Number 1
Fireplaces Type Gas Starter
Window Features None
Appliance Dishwasher
Laundry Upper Level
Exterior
Exterior Feature Private Yard
Garage Assigned, Parking Lot
Fence Back Yard, Wood
Pool None
Community Features Homeowners Assoc
Utilities Available Cable Available, Electricity Available, Water Available
Waterfront Description None
View Other
Roof Type Composition
Street Surface None
Accessibility None
Handicap Access None
Porch None
Total Parking Spaces 2
Building
Lot Description Back Yard, Corner Lot, Level, Front Yard
Story Two
Sewer Public Sewer
Water Public
Architectural Style Traditional
Level or Stories Two
Structure Type Vinyl Siding
New Construction No
Construction Status Resale
Schools
Elementary Schools Dolvin
Middle Schools Autrey Mill
High Schools Johns Creek
Others
HOA Fee Include Trash, Pest Control, Sewer, Termite, Water
Senior Community no
Restrictions false
Tax ID 11 037001541209
Ownership Condominium
Financing yes
Special Listing Condition None
Read Less Info
Want to know what your home might be worth? Contact us for a FREE valuation!

Our team is ready to help you sell your home for the highest possible price ASAP

Bought with Maximum One Executive Realtors
GET MORE INFORMATION

Broker | License ID: 303073
youragentkesha@legacysouthreg.com
240 Corporate Center Dr, Ste F, Stockbridge, GA, 30281, United States






