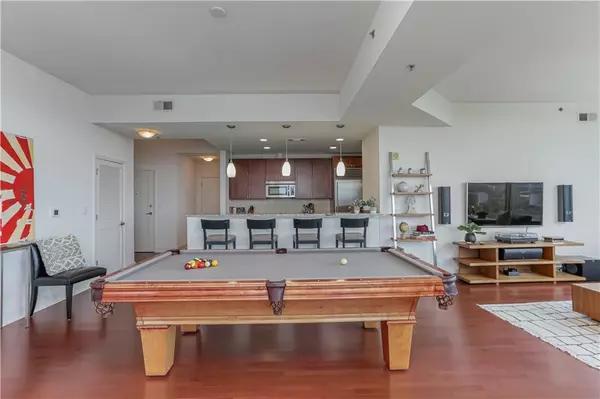$630,000
$649,000
2.9%For more information regarding the value of a property, please contact us for a free consultation.
2 Beds
2.5 Baths
1,794 SqFt
SOLD DATE : 11/02/2020
Key Details
Sold Price $630,000
Property Type Condo
Sub Type Condominium
Listing Status Sold
Purchase Type For Sale
Square Footage 1,794 sqft
Price per Sqft $351
Subdivision Gallery
MLS Listing ID 6733877
Sold Date 11/02/20
Style High Rise (6 or more stories)
Bedrooms 2
Full Baths 2
Half Baths 1
Construction Status Resale
HOA Fees $742
HOA Y/N Yes
Originating Board FMLS API
Year Built 2007
Annual Tax Amount $8,342
Tax Year 2019
Lot Size 1,794 Sqft
Acres 0.0412
Property Description
Beautiful coveted end-unit with a great open layout and unparalleled views. A spacious living room and dining area ideal for entertaining and hosting which opens to a private balcony with views of downtown. The unit features hardwood floors, 10 foot ceilings, floor to ceiling windows and granite countertops. The spacious master suite features 2 closets, a renovated glass shower, granite vanities and a soaking tub. The kitchen is equipped with high-end stainless appliances and ample counter space. This unit has 2 garage parking spaces. Brand New HVAC Unit. The Gallery features lighted tennis courts, an elegant art gallery featuring rotating exhibits of fine art, a luxurious pool, fully equipped fitness facility with cardio and free weights, landscaped gardens, a grilling terrace, dog walk/park, guest suites and outdoor fireplace.
Location
State GA
County Fulton
Area 21 - Atlanta North
Lake Name None
Rooms
Bedroom Description Master on Main, Oversized Master
Other Rooms None
Basement None
Main Level Bedrooms 2
Dining Room Open Concept, Separate Dining Room
Interior
Interior Features Double Vanity, Walk-In Closet(s)
Heating Central
Cooling Central Air
Flooring Carpet, Hardwood
Fireplaces Type None
Window Features None
Appliance Dishwasher, Gas Range, Microwave, Range Hood, Refrigerator, Washer
Laundry In Kitchen, Main Level
Exterior
Exterior Feature Balcony
Garage Assigned, Garage
Garage Spaces 2.0
Fence None
Pool In Ground
Community Features None
Utilities Available Cable Available, Electricity Available, Natural Gas Available, Sewer Available, Water Available
Waterfront Description None
View City
Roof Type Other
Street Surface None
Accessibility None
Handicap Access None
Porch Patio
Parking Type Assigned, Garage
Total Parking Spaces 2
Private Pool true
Building
Lot Description Other
Story One
Sewer Public Sewer
Water Public
Architectural Style High Rise (6 or more stories)
Level or Stories One
Structure Type Other
New Construction No
Construction Status Resale
Schools
Elementary Schools Garden Hills
Middle Schools Sutton
High Schools North Atlanta
Others
HOA Fee Include Insurance, Maintenance Structure, Maintenance Grounds, Receptionist, Reserve Fund, Swim/Tennis, Trash
Senior Community no
Restrictions true
Tax ID 17 010000041775
Ownership Condominium
Financing no
Special Listing Condition None
Read Less Info
Want to know what your home might be worth? Contact us for a FREE valuation!

Our team is ready to help you sell your home for the highest possible price ASAP

Bought with Dorsey Alston Realtors
GET MORE INFORMATION

Broker | License ID: 303073
youragentkesha@legacysouthreg.com
240 Corporate Center Dr, Ste F, Stockbridge, GA, 30281, United States






