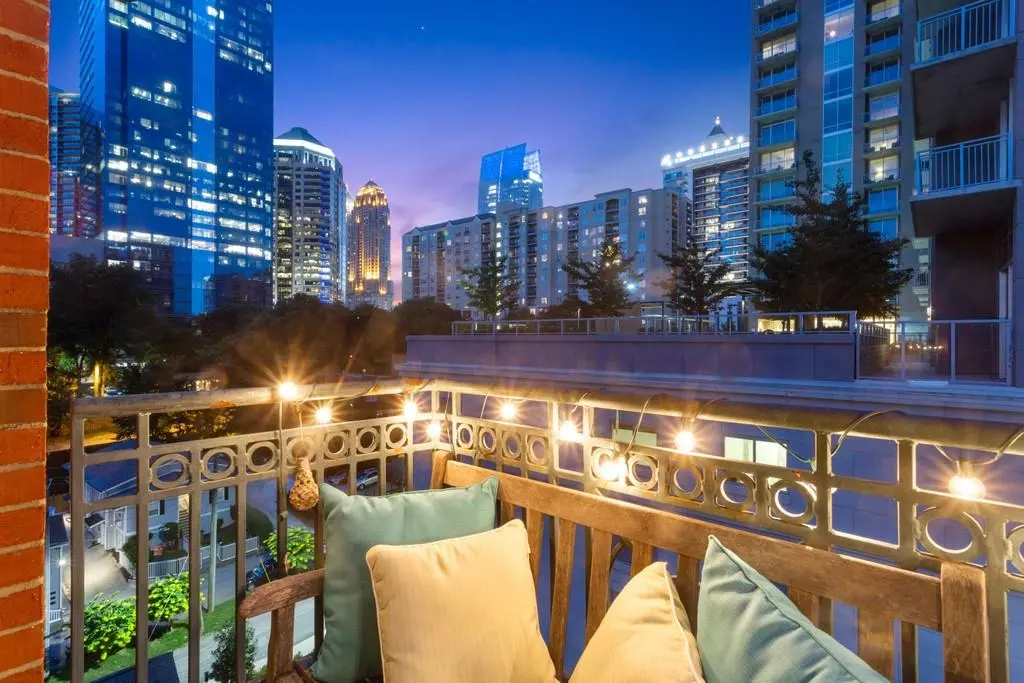$675,000
$699,000
3.4%For more information regarding the value of a property, please contact us for a free consultation.
2 Beds
2 Baths
1,933 SqFt
SOLD DATE : 01/21/2021
Key Details
Sold Price $675,000
Property Type Condo
Sub Type Condominium
Listing Status Sold
Purchase Type For Sale
Square Footage 1,933 sqft
Price per Sqft $349
Subdivision Lofts At The Park
MLS Listing ID 6770673
Sold Date 01/21/21
Style Contemporary/Modern, High Rise (6 or more stories)
Bedrooms 2
Full Baths 2
Construction Status Resale
HOA Fees $573
HOA Y/N Yes
Originating Board FMLS API
Year Built 2001
Annual Tax Amount $10,065
Tax Year 2019
Lot Size 1,306 Sqft
Acres 0.03
Property Description
The epitome of intown loft living, this truly special 2BR Penthouse represents the best of the best in one of Midtown’s most desirable boutique buildings. Exuding industrial chic detailing from floor to ceiling, this oversized corner residence boasts a plethora of windows framing a dramatic combination of views overlooking the Midtown skyline to the North & Piedmont Park to the East. Light flooded interiors are complemented by soaring 11’ concrete ceilings, exposed ductwork, designer lighting, custom draperies, plantation shutters & gleaming new hardwood floors thruout. Renovated to the studs in 2018, no expenses were spared in the flawless re-envisioning of this trophy home owned by an international TV personality. A sleek gourmet kitchen serves as the heart of this loft, delighting even the most avid chef w/an oversized island adorned w/stunning quartz counters, a 4-burner gas cooktop, stainless-steel Bosch & Sub-Zero stainless appliances and plenty of storage. Relax and unwind in the park-facing Owner’s Suite, replete with an oversized spa bath w/a large soaking tub and luxurious walk-in frameless glass shower. Custom California Closets were carefully designed to maximize storage in the large walk-in closet. Not to be overlooked, the residence is completed by a welcoming entry foyer, walk-in laundry room, private second bedroom, and additional bath oozing with sophistication w/glass subway tiles and herringbone-pattered tiled floor. At an impressive size of nearly 2000sf, this is the largest residence in either of the two Lofts@ The Park buildings. 2 adjacent, assigned & secure parking spaces are included in this primely located building w/in steps to Piedmont Park & the best shopping/dining Midtown offers. RARE RENTAL PERMIT AVAILABLE
Location
State GA
County Fulton
Area 23 - Atlanta North
Lake Name None
Rooms
Bedroom Description Master on Main
Other Rooms None
Basement None
Main Level Bedrooms 2
Dining Room Open Concept
Interior
Interior Features High Ceilings 10 ft Main, Double Vanity, High Speed Internet, Elevator, Entrance Foyer, Other, Walk-In Closet(s)
Heating Central, Electric
Cooling Ceiling Fan(s), Central Air
Flooring Hardwood
Fireplaces Type None
Window Features Insulated Windows
Appliance Dishwasher, Dryer, Disposal, Electric Water Heater, Electric Oven, Refrigerator, Gas Cooktop, Microwave, Washer
Laundry Laundry Room, Main Level, Other
Exterior
Exterior Feature Balcony
Garage Assigned, Attached, Garage Door Opener, Covered, Garage, Garage Faces Side
Garage Spaces 2.0
Fence None
Pool None
Community Features Near Beltline, Homeowners Assoc, Public Transportation, Restaurant, Sidewalks, Street Lights, Near Marta, Near Schools, Near Shopping
Utilities Available Cable Available, Electricity Available, Natural Gas Available, Sewer Available, Water Available
Waterfront Description None
View City
Roof Type Composition
Street Surface None
Accessibility Accessible Elevator Installed, Accessible Approach with Ramp, Accessible Hallway(s)
Handicap Access Accessible Elevator Installed, Accessible Approach with Ramp, Accessible Hallway(s)
Porch Deck
Parking Type Assigned, Attached, Garage Door Opener, Covered, Garage, Garage Faces Side
Total Parking Spaces 2
Building
Lot Description Landscaped
Story One
Sewer Public Sewer
Water Public
Architectural Style Contemporary/Modern, High Rise (6 or more stories)
Level or Stories One
Structure Type Brick 4 Sides
New Construction No
Construction Status Resale
Schools
Elementary Schools Springdale Park
Middle Schools David T Howard
High Schools Grady
Others
HOA Fee Include Insurance, Maintenance Structure, Trash, Maintenance Grounds, Pest Control, Reserve Fund, Sewer, Water
Senior Community no
Restrictions true
Tax ID 17 010600092780
Ownership Condominium
Financing no
Special Listing Condition None
Read Less Info
Want to know what your home might be worth? Contact us for a FREE valuation!

Our team is ready to help you sell your home for the highest possible price ASAP

Bought with Keller Williams Realty Peachtree Rd.
GET MORE INFORMATION

Broker | License ID: 303073
youragentkesha@legacysouthreg.com
240 Corporate Center Dr, Ste F, Stockbridge, GA, 30281, United States






