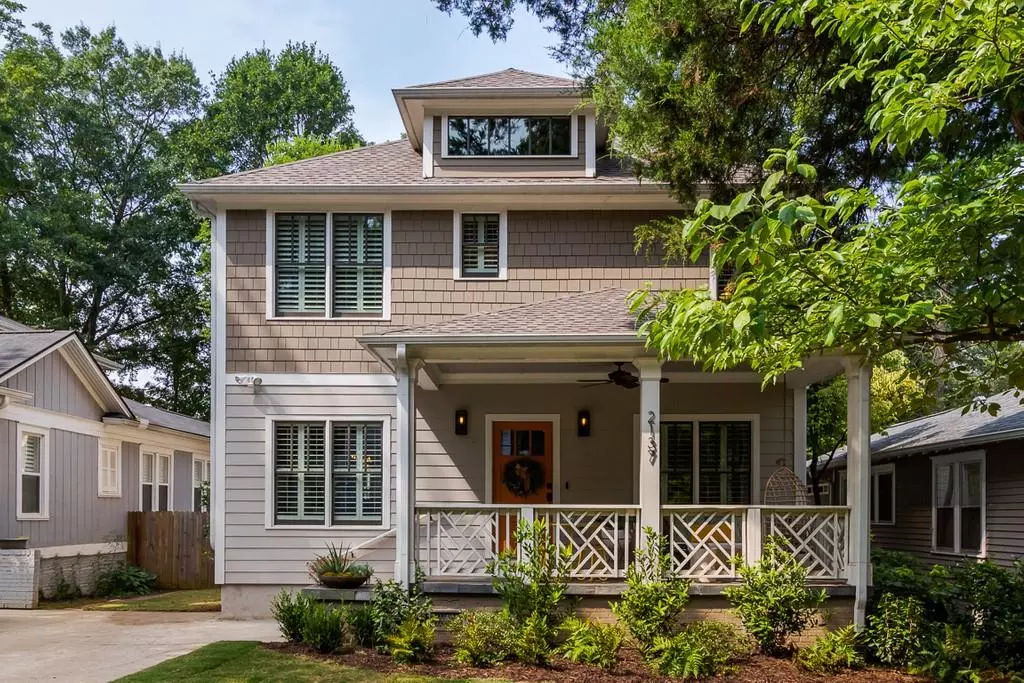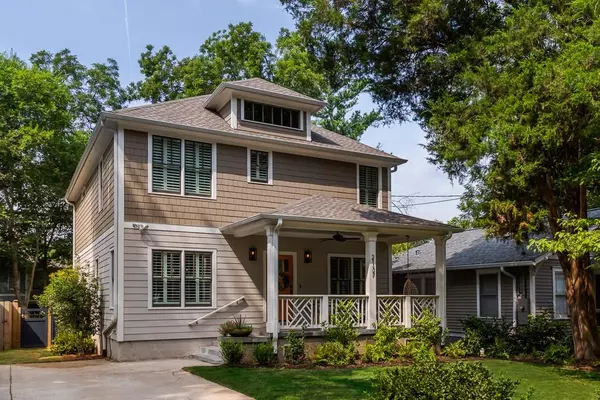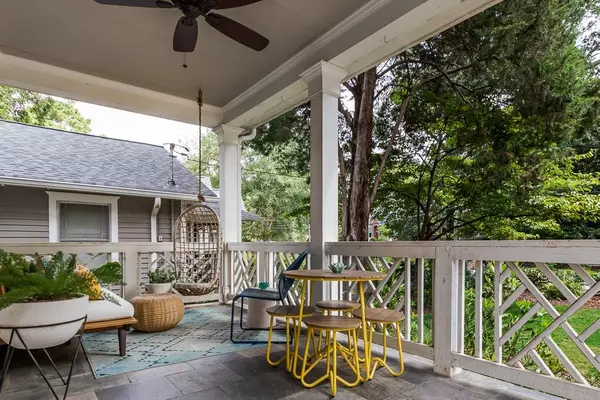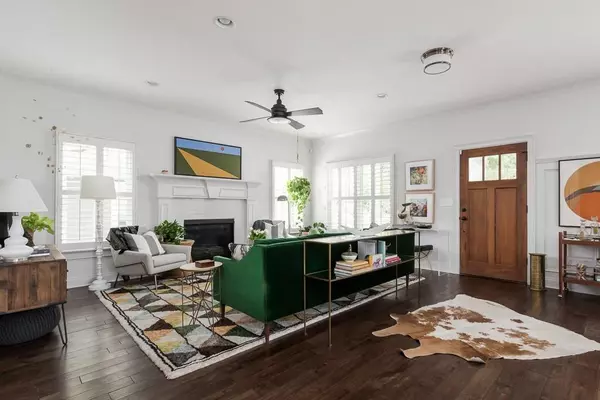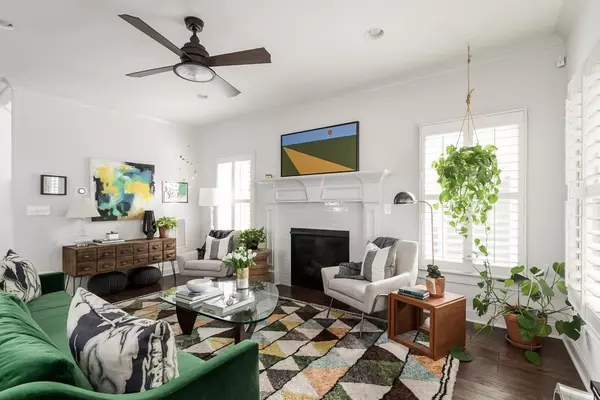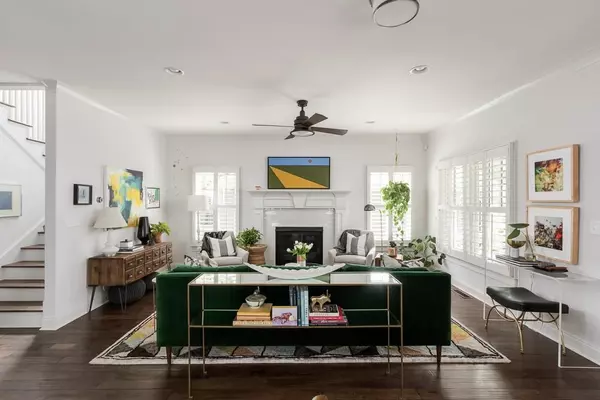$780,000
$769,000
1.4%For more information regarding the value of a property, please contact us for a free consultation.
4 Beds
3 Baths
2,226 SqFt
SOLD DATE : 09/25/2020
Key Details
Sold Price $780,000
Property Type Single Family Home
Sub Type Single Family Residence
Listing Status Sold
Purchase Type For Sale
Square Footage 2,226 sqft
Price per Sqft $350
Subdivision Lake Claire
MLS Listing ID 6768988
Sold Date 09/25/20
Style Craftsman
Bedrooms 4
Full Baths 3
Construction Status Resale
HOA Y/N No
Originating Board FMLS API
Year Built 2017
Annual Tax Amount $8,114
Tax Year 2019
Lot Size 8,712 Sqft
Acres 0.2
Property Description
This Lake Claire home has the perfect combination of Craftsman charm with modern layout & finishes. A welcoming front porch sets the tone for relaxing & entertaining. Inside find an upgraded Chef's kitchen with stainless steel appliances, gorgeous granite countertops, & large breakfast bar and island. The sun-filled first level lives large with open-concept dining & living areas, complete with gas fireplace for cozy fall evenings. Dine outside on a large terraced deck overlooking a private backyard, butterfly garden, & fire pit area. Located in a friendly neighborhood with great schools, quick access to MARTA, & near Atlanta's best restaurants and shops!
Location
State GA
County Dekalb
Area 24 - Atlanta North
Lake Name None
Rooms
Bedroom Description Other
Other Rooms None
Basement Crawl Space
Main Level Bedrooms 1
Dining Room Open Concept
Interior
Interior Features High Ceilings 9 ft Main, High Ceilings 9 ft Upper, Disappearing Attic Stairs, High Speed Internet, Walk-In Closet(s)
Heating Forced Air
Cooling Central Air
Flooring Hardwood
Fireplaces Number 1
Fireplaces Type Gas Starter, Living Room
Window Features None
Appliance Dishwasher, Disposal, Refrigerator, Gas Range, Microwave
Laundry Laundry Room
Exterior
Exterior Feature Other
Parking Features Level Driveway, Parking Pad
Fence Fenced
Pool None
Community Features Sidewalks, Street Lights
Utilities Available Cable Available, Electricity Available, Natural Gas Available, Phone Available, Sewer Available, Water Available
Waterfront Description None
View City
Roof Type Composition
Street Surface None
Accessibility None
Handicap Access None
Porch Deck, Front Porch
Building
Lot Description Level, Landscaped, Private
Story Two
Sewer Public Sewer
Water Public
Architectural Style Craftsman
Level or Stories Two
Structure Type Frame
New Construction No
Construction Status Resale
Schools
Elementary Schools Mary Lin
Middle Schools David T Howard
High Schools Grady
Others
Senior Community no
Restrictions false
Tax ID 15 212 05 011
Special Listing Condition None
Read Less Info
Want to know what your home might be worth? Contact us for a FREE valuation!

Our team is ready to help you sell your home for the highest possible price ASAP

Bought with Compass
GET MORE INFORMATION
Broker | License ID: 303073
youragentkesha@legacysouthreg.com
240 Corporate Center Dr, Ste F, Stockbridge, GA, 30281, United States

