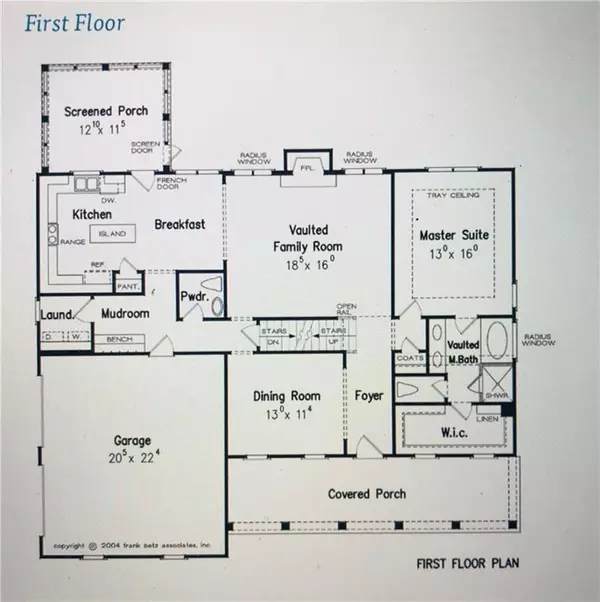$284,900
$284,900
For more information regarding the value of a property, please contact us for a free consultation.
3 Beds
2.5 Baths
2,182 SqFt
SOLD DATE : 02/26/2021
Key Details
Sold Price $284,900
Property Type Single Family Home
Sub Type Single Family Residence
Listing Status Sold
Purchase Type For Sale
Square Footage 2,182 sqft
Price per Sqft $130
Subdivision Crowley Woods
MLS Listing ID 6769222
Sold Date 02/26/21
Style Craftsman
Bedrooms 3
Full Baths 2
Half Baths 1
Construction Status To Be Built
HOA Y/N No
Originating Board FMLS API
Year Built 2020
Annual Tax Amount $316
Tax Year 2019
Lot Size 0.500 Acres
Acres 0.5
Property Description
To be Built - Lot 2, The Azalea Park Plan- Craftsman & modern finishes combined make this beautiful property functional & spacious on the inside while gorgeous architectural details including stone, board & batten and shake accents make this craftsman style charming on the outside with great curb appeal. Kitchen is equipped with large center island, perfect for cooking & entertaining. Mudroom off garage allows extra storage & adjoins laundry room. Soaring windows flood family room wtih natural light. Main floor has expansive owners retreat with spa bath including double vanity, separate shower, soaking tub, vaulted ceilings & huge WIC. Second floor offers two bedrooms and full bath with large loft area perfect for home office or flex area.*Stock photos some features/finishes may vary *Floor plans are architects renderings. $5000 in closing costs paid if using preferred lender.
Location
State GA
County Douglas
Area 91 - Douglas County
Lake Name None
Rooms
Bedroom Description Master on Main, Split Bedroom Plan
Other Rooms None
Basement None
Main Level Bedrooms 1
Dining Room Separate Dining Room
Interior
Interior Features Double Vanity, Entrance Foyer, High Ceilings 10 ft Main, Tray Ceiling(s), Walk-In Closet(s)
Heating Forced Air, Zoned
Cooling Central Air, Zoned
Flooring Carpet, Ceramic Tile, Sustainable
Fireplaces Number 1
Fireplaces Type Family Room
Window Features Insulated Windows
Appliance Dishwasher, Gas Range, Microwave
Laundry Laundry Room
Exterior
Exterior Feature Private Yard
Garage Attached, Garage
Garage Spaces 2.0
Fence None
Pool None
Community Features None
Utilities Available Cable Available, Electricity Available, Natural Gas Available, Water Available
View Other
Roof Type Composition, Shingle
Street Surface Asphalt, Paved
Accessibility None
Handicap Access None
Porch Front Porch, Patio
Parking Type Attached, Garage
Total Parking Spaces 2
Building
Lot Description Back Yard
Story One and One Half
Sewer Septic Tank
Water Public
Architectural Style Craftsman
Level or Stories One and One Half
Structure Type Cement Siding, Stone
New Construction No
Construction Status To Be Built
Schools
Elementary Schools Dorsett Shoals
Middle Schools Yeager
High Schools Alexander
Others
Senior Community no
Restrictions false
Special Listing Condition None
Read Less Info
Want to know what your home might be worth? Contact us for a FREE valuation!

Our team is ready to help you sell your home for the highest possible price ASAP

Bought with Non FMLS Member
GET MORE INFORMATION

Broker | License ID: 303073
youragentkesha@legacysouthreg.com
240 Corporate Center Dr, Ste F, Stockbridge, GA, 30281, United States



