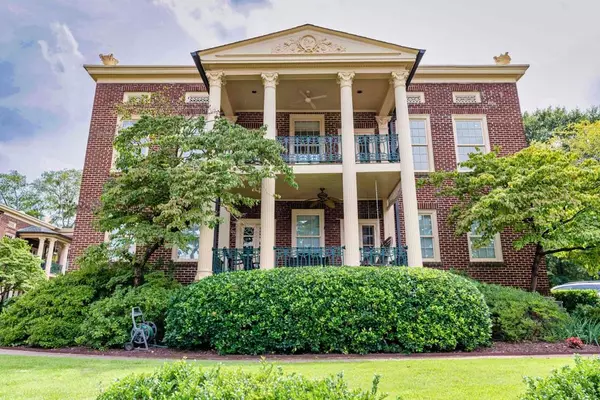$500,000
$499,000
0.2%For more information regarding the value of a property, please contact us for a free consultation.
2 Beds
2 Baths
1,350 SqFt
SOLD DATE : 10/12/2020
Key Details
Sold Price $500,000
Property Type Condo
Sub Type Condominium
Listing Status Sold
Purchase Type For Sale
Square Footage 1,350 sqft
Price per Sqft $370
Subdivision The Saint Charles
MLS Listing ID 6778631
Sold Date 10/12/20
Style Craftsman, European
Bedrooms 2
Full Baths 2
Construction Status Resale
HOA Fees $430
HOA Y/N Yes
Originating Board FMLS API
Year Built 1918
Annual Tax Amount $5,702
Tax Year 2019
Lot Size 1.000 Acres
Acres 1.0
Property Description
Introducing the nicest unit in one of the most historic and admired condominium buildings, The Saint Charles. Completed in 1925, this masterpiece was conceived and executed by the renowned architect James Southwell. The irreplaceable architectural treasures of the exterior wrap warm modern luxury and convenience inside the home. One of the four 'Large Units' this home was extensively renovated in recent years. Featuring a bright, open floor plan, high-end kitchen with center island. Wolfe range, Sub Zero refrigerator and wine cooler, Miele dishwasher/ washer/dryer/Vent hood and an abundance of counter space and storage. The uninterrupted flow from the kitchen to the dining area/living-room and den, terminates onto the magnificent covered porch. Two bright and generous bedrooms and bathrooms. This is truly a special home and a must show!
Location
State GA
County Fulton
Area 23 - Atlanta North
Lake Name None
Rooms
Bedroom Description Master on Main
Other Rooms None
Basement Exterior Entry
Main Level Bedrooms 2
Dining Room Great Room
Interior
Interior Features High Ceilings 10 ft Main, Double Vanity
Heating Central, Forced Air, Natural Gas
Cooling Central Air
Flooring None
Fireplaces Type None
Window Features None
Appliance Dishwasher, Refrigerator, Gas Water Heater, Microwave
Laundry In Hall
Exterior
Exterior Feature Balcony, Courtyard
Garage Parking Lot
Fence None
Pool None
Community Features Near Beltline, Near Marta, Near Schools, Near Shopping
Utilities Available None
Waterfront Description None
View City
Roof Type Composition
Street Surface None
Accessibility None
Handicap Access None
Porch None
Parking Type Parking Lot
Total Parking Spaces 2
Building
Lot Description Level, Front Yard
Story Two
Sewer Public Sewer
Water Public
Architectural Style Craftsman, European
Level or Stories Two
Structure Type Brick 4 Sides
New Construction No
Construction Status Resale
Schools
Elementary Schools Springdale Park
Middle Schools David T Howard
High Schools Grady
Others
HOA Fee Include Insurance, Maintenance Structure, Trash, Maintenance Grounds, Reserve Fund, Sewer, Termite, Water
Senior Community no
Restrictions true
Tax ID 14 001600150030
Ownership Condominium
Financing yes
Special Listing Condition None
Read Less Info
Want to know what your home might be worth? Contact us for a FREE valuation!

Our team is ready to help you sell your home for the highest possible price ASAP

Bought with Berkshire Hathaway HomeServices Georgia Properties
GET MORE INFORMATION

Broker | License ID: 303073
youragentkesha@legacysouthreg.com
240 Corporate Center Dr, Ste F, Stockbridge, GA, 30281, United States






