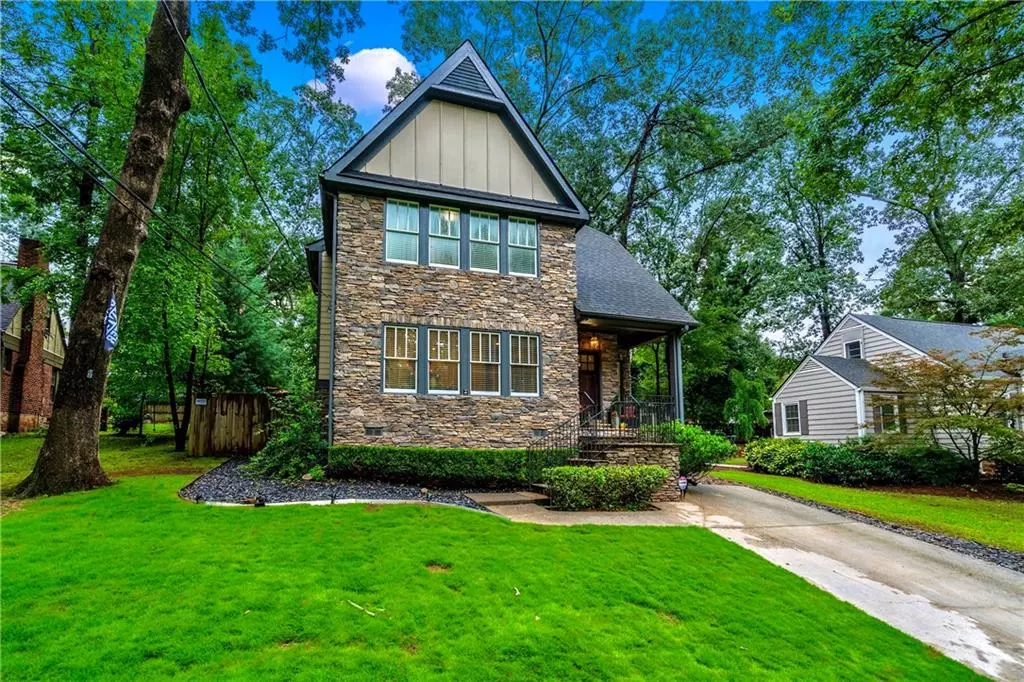$399,900
$399,900
For more information regarding the value of a property, please contact us for a free consultation.
3 Beds
2.5 Baths
2,239 SqFt
SOLD DATE : 10/14/2020
Key Details
Sold Price $399,900
Property Type Single Family Home
Sub Type Single Family Residence
Listing Status Sold
Purchase Type For Sale
Square Footage 2,239 sqft
Price per Sqft $178
Subdivision Jefferson Park
MLS Listing ID 6774980
Sold Date 10/14/20
Style Traditional
Bedrooms 3
Full Baths 2
Half Baths 1
Construction Status Resale
HOA Y/N No
Originating Board FMLS API
Year Built 2009
Annual Tax Amount $1,805
Tax Year 2019
Lot Size 7,649 Sqft
Acres 0.1756
Property Description
This well maintained 2-story hilltop beauty in the highly sought after Jefferson Park is everything you have been desiring! This well-appointed home, street, and the neighborhood is full of charm! Neighbors walking fur friends, driving around in golf carts, or enjoying daily exercise is a normal sight from the front porch. The home features 3 bedrooms and 2.5 baths, an open floor plan with spacious common area spaces, hardwood floors, natural lighting galore, a stunning kitchen with all stainless appliances, ample counter and cabinet space including a large pantry, living room with marble floor-to-ceiling fireplace flanked by custom millwork, and double patio doors which open to a large deck with outdoor speakers. The office on the main level has french doors and wainscoting. The master bedroom with en-suite features vaulted ceilings, a walk-in closet, and a modern bathroom with marble enclosed shower, floors, and a quartz top vanity. Two very spacious secondary bedrooms with sitting areas, vaulted ceilings, and walk-in closets. The hall bathroom features a double vanity, a jetted garden tub, and a linen closet. Upstairs laundry room. Spacious front and rear backyard with beautiful landscaping; the backyard is private w/ a large wraparound deck with outdoor speakers - perfect for entertaining, or just relaxing! Nest smart devices, a ring camera, upgraded lighting, in-wall speakers in the living room, and backyard are just a few features you'll love! Close to the Atlanta Airport, Atlanta Highways, Delta Corporate, Porsche Georgia International Convention Center, Woodward Academy, a variety of restaurants & breweries, parks... and just a 10-15 minute drive to midtown Atlanta!
Location
State GA
County Fulton
Area 31 - Fulton South
Lake Name None
Rooms
Other Rooms Shed(s)
Basement None
Dining Room Separate Dining Room
Interior
Interior Features Cathedral Ceiling(s), Disappearing Attic Stairs, Double Vanity, Entrance Foyer, High Ceilings 9 ft Main, High Ceilings 9 ft Upper, High Ceilings 10 ft Upper, High Speed Internet, Low Flow Plumbing Fixtures, Walk-In Closet(s)
Heating Central, Forced Air
Cooling Ceiling Fan(s), Central Air
Flooring Carpet, Ceramic Tile, Hardwood
Fireplaces Number 1
Fireplaces Type Family Room
Window Features Insulated Windows
Appliance Dishwasher, Gas Oven, Gas Range, Microwave, Range Hood, Refrigerator
Laundry Laundry Room, Upper Level
Exterior
Exterior Feature Private Yard
Garage Driveway
Fence Back Yard, Fenced
Pool None
Community Features Near Marta, Near Schools, Near Shopping, Near Trails/Greenway, Park
Utilities Available Cable Available, Electricity Available, Natural Gas Available, Phone Available, Sewer Available, Water Available
View City
Roof Type Composition
Street Surface Paved
Accessibility None
Handicap Access None
Porch Covered, Deck, Front Porch, Patio
Building
Lot Description Back Yard, Front Yard, Level, Private, Sloped
Story Two
Sewer Public Sewer
Water Public
Architectural Style Traditional
Level or Stories Two
Structure Type Cement Siding, Stone
New Construction No
Construction Status Resale
Schools
Elementary Schools Parklane
Middle Schools Paul D. West
High Schools Tri-Cities
Others
Senior Community no
Restrictions false
Tax ID 14 013300080128
Special Listing Condition None
Read Less Info
Want to know what your home might be worth? Contact us for a FREE valuation!

Our team is ready to help you sell your home for the highest possible price ASAP

Bought with Keller Williams Realty Cityside
GET MORE INFORMATION

Broker | License ID: 303073
youragentkesha@legacysouthreg.com
240 Corporate Center Dr, Ste F, Stockbridge, GA, 30281, United States






