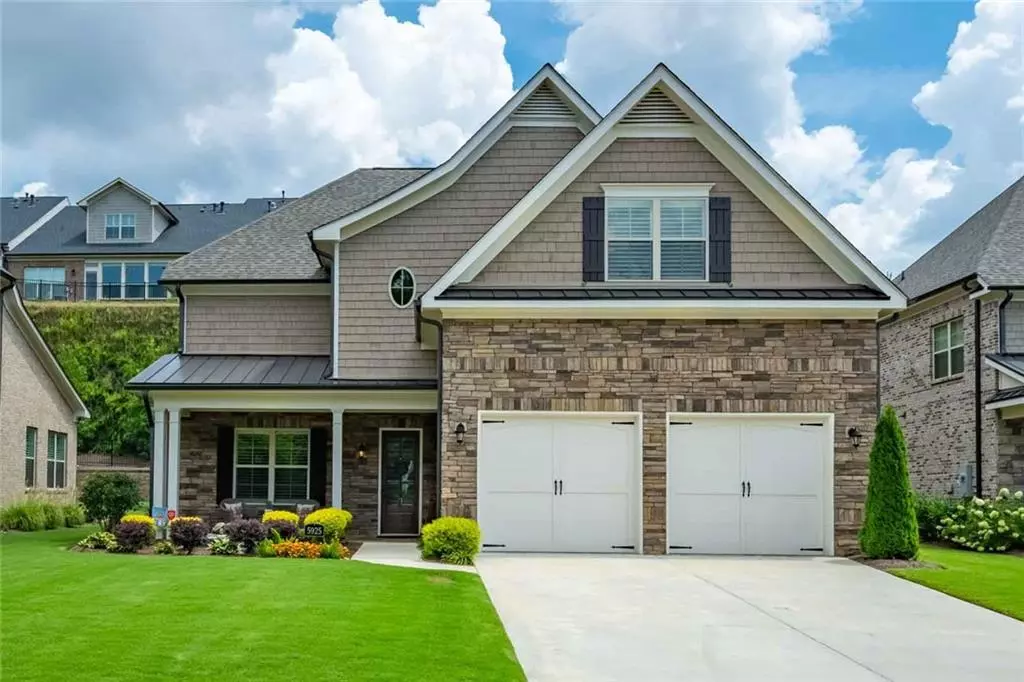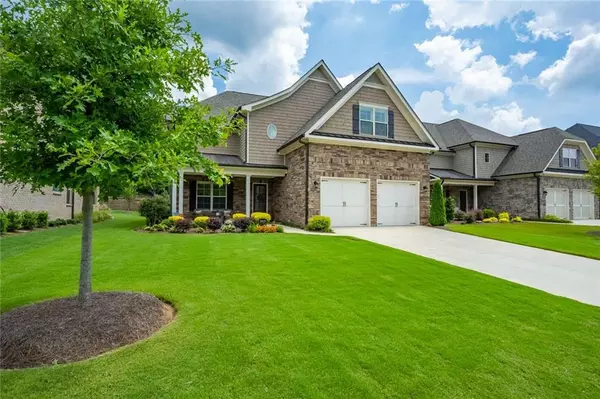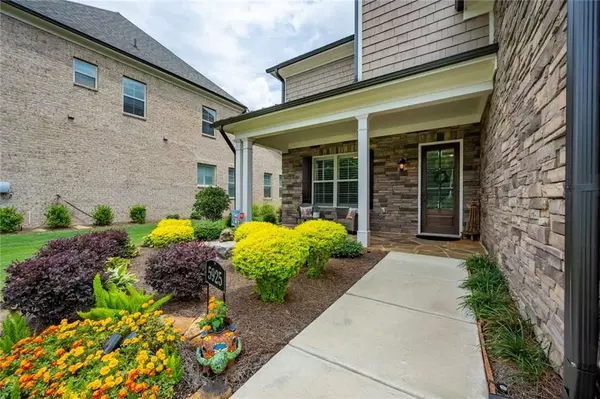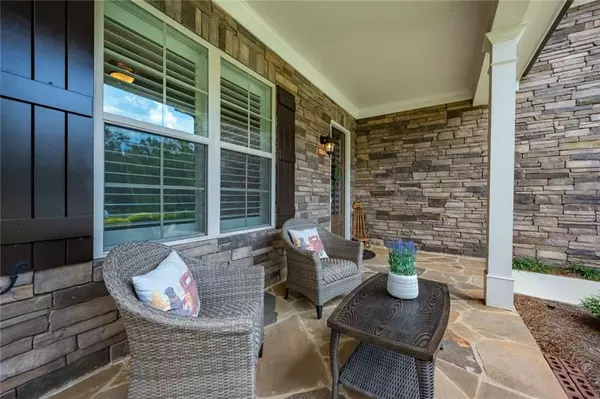$590,000
$600,000
1.7%For more information regarding the value of a property, please contact us for a free consultation.
3 Beds
3.5 Baths
3,121 SqFt
SOLD DATE : 10/29/2020
Key Details
Sold Price $590,000
Property Type Single Family Home
Sub Type Single Family Residence
Listing Status Sold
Purchase Type For Sale
Square Footage 3,121 sqft
Price per Sqft $189
Subdivision The Overlook At Old Atlanta
MLS Listing ID 6775091
Sold Date 10/29/20
Style Craftsman
Bedrooms 3
Full Baths 3
Half Baths 1
Construction Status Resale
HOA Fees $200
HOA Y/N Yes
Originating Board FMLS API
Year Built 2017
Annual Tax Amount $5,574
Tax Year 2019
Lot Size 8,712 Sqft
Acres 0.2
Property Description
MODEL PERFECT!! From the moment you walk in, you are greeted by stunning hand scraped hardwood floors which flow throughout the main floor and lead you to the GORGEOUS, gourmet kitchen featuring stainless appliances including double ovens, custom backsplash, and massive island perfect for food prep and entertaining. Enjoy fireside chats in the spacious family room and spreadout in the additional SUNROOM area featuring a stacked stone fireplace and views to the amazing backyard oasis. The master on the main is so convenient and you'll feel life's stresses drift away in your master bath retreat complete with HUGE glass enclosure and his & hers vanities. The main floor also boasts an office/library and half bath for your guests. Head upstairs to the oversized secondary bedrooms featuring tons of storage in the closets. The secondary bathroom is so well appointed that your family and guests will appreciate all of the extra space they have upstairs. Enjoy quiet BBQ's on the back stone patio and maticulously maintained yard. This is an amazing opportunity get your dream home in this Active 55+ Community! Don't miss out.
Location
State GA
County Forsyth
Area 221 - Forsyth County
Lake Name None
Rooms
Bedroom Description Master on Main
Other Rooms None
Basement None
Main Level Bedrooms 1
Dining Room Seats 12+
Interior
Interior Features High Ceilings 9 ft Upper, High Ceilings 10 ft Lower, Low Flow Plumbing Fixtures
Heating Natural Gas, Zoned
Cooling Ceiling Fan(s), Central Air
Flooring None
Fireplaces Number 2
Fireplaces Type Factory Built, Family Room, Gas Starter
Window Features None
Appliance Dishwasher, Disposal, Double Oven, Gas Range, Gas Water Heater, Microwave, Self Cleaning Oven
Laundry Laundry Room, Main Level
Exterior
Exterior Feature Private Yard
Garage Driveway, Garage, Garage Door Opener
Garage Spaces 2.0
Fence None
Pool None
Community Features Clubhouse, Gated, Homeowners Assoc, Pool, Sidewalks, Street Lights, Tennis Court(s)
Utilities Available Cable Available, Underground Utilities
View Other
Roof Type Composition, Metal, Ridge Vents
Street Surface Paved
Accessibility Accessible Doors, Accessible Entrance, Grip-Accessible Features, Accessible Hallway(s)
Handicap Access Accessible Doors, Accessible Entrance, Grip-Accessible Features, Accessible Hallway(s)
Porch Front Porch, Patio
Total Parking Spaces 2
Building
Lot Description Back Yard, Front Yard, Landscaped, Level, Private
Story Two
Sewer Public Sewer
Water Public
Architectural Style Craftsman
Level or Stories Two
Structure Type Brick 4 Sides
New Construction No
Construction Status Resale
Schools
Elementary Schools Johns Creek
Middle Schools Riverwatch
High Schools Lambert
Others
HOA Fee Include Swim/Tennis, Trash
Senior Community no
Restrictions true
Tax ID 183 353
Special Listing Condition None
Read Less Info
Want to know what your home might be worth? Contact us for a FREE valuation!

Our team is ready to help you sell your home for the highest possible price ASAP

Bought with Berkshire Hathaway HomeServices Georgia Properties
GET MORE INFORMATION

Broker | License ID: 303073
youragentkesha@legacysouthreg.com
240 Corporate Center Dr, Ste F, Stockbridge, GA, 30281, United States






