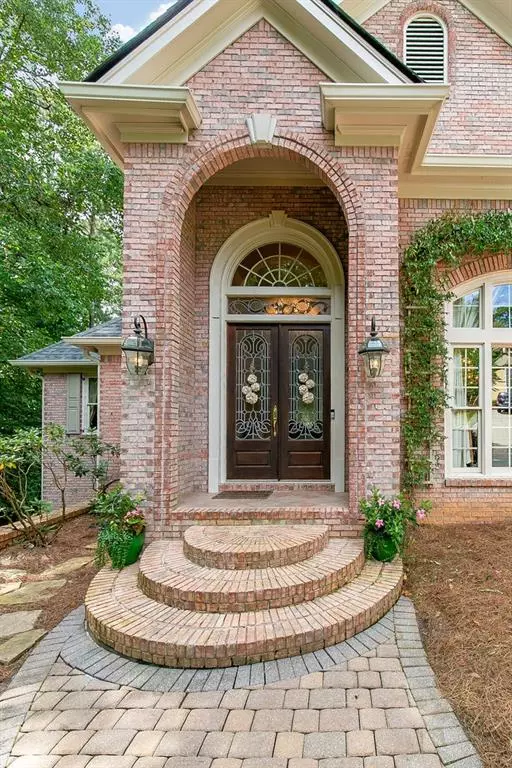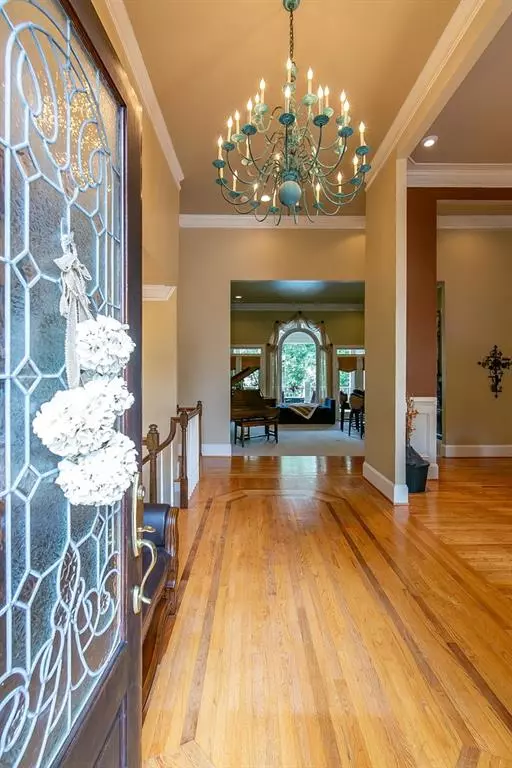$610,000
$600,000
1.7%For more information regarding the value of a property, please contact us for a free consultation.
4 Beds
3.5 Baths
5,000 SqFt
SOLD DATE : 10/14/2020
Key Details
Sold Price $610,000
Property Type Single Family Home
Sub Type Single Family Residence
Listing Status Sold
Purchase Type For Sale
Square Footage 5,000 sqft
Price per Sqft $122
Subdivision Hartridge
MLS Listing ID 6783228
Sold Date 10/14/20
Style Traditional
Bedrooms 4
Full Baths 3
Half Baths 1
Construction Status Resale
HOA Fees $900
HOA Y/N Yes
Originating Board FMLS API
Year Built 1999
Annual Tax Amount $5,212
Tax Year 2019
Lot Size 0.904 Acres
Acres 0.904
Property Description
Builder’s Personal Home. This Inverted Ranch Sits On .9 Acres Nestled In Private Cul-De-Sac Lot. Cobbled Walkway, Gorgeous Entry Perfect For Formal Entertaining. Detailed Trim, Radius Windows, Whole House Audio System, Recessed Directional & Pin Lighting For An Awesome Ambiance. The Backyard Is Extremely Private & Equipped With Heated In-Ground Salt Water Pool. Pool Liner Replaced This Year. Two Large Pantries Plus Butler’s Pantry. Covered & Open Bookcases, Windows Seats. Master On Main Level, Double Trey Ceilings, Triple Tiered CA Style Master Closet. Roof 2 Years Old. Sauna Added Last Year. Cabana Was Built 2019. There Is A Private Room/Spa Ideal For Having In-Home Manicures/Pedicures. Outdoor Billiards Table To Remain With The Home.
Location
State GA
County Fulton
Area 14 - Fulton North
Lake Name None
Rooms
Bedroom Description Master on Main
Other Rooms None
Basement Finished Bath, Finished, Full, Interior Entry
Main Level Bedrooms 1
Dining Room Separate Dining Room
Interior
Interior Features High Ceilings 10 ft Main, Bookcases, High Speed Internet, Entrance Foyer, Sauna, Tray Ceiling(s), Wet Bar, Walk-In Closet(s)
Heating Central
Cooling Central Air
Flooring Hardwood
Fireplaces Number 2
Fireplaces Type Great Room, Master Bedroom
Window Features None
Appliance Double Oven, Dishwasher, Disposal, Refrigerator, Gas Cooktop, Gas Oven
Laundry Mud Room, Other
Exterior
Exterior Feature Private Yard
Garage Garage Door Opener, Garage, Garage Faces Side
Garage Spaces 2.0
Fence Wrought Iron
Pool Heated, In Ground, Vinyl
Community Features Homeowners Assoc, Dog Park, Playground, Pool, Tennis Court(s)
Utilities Available Cable Available, Electricity Available, Natural Gas Available, Phone Available, Sewer Available, Water Available
Waterfront Description Creek
View Other
Roof Type Composition
Street Surface Paved
Accessibility None
Handicap Access None
Porch Deck, Patio, Side Porch
Total Parking Spaces 2
Private Pool true
Building
Lot Description Back Yard, Cul-De-Sac, Flood Plain, Landscaped, Wooded, Front Yard
Story One and One Half
Sewer Public Sewer
Water Public
Architectural Style Traditional
Level or Stories One and One Half
Structure Type Brick 4 Sides, Cement Siding
New Construction No
Construction Status Resale
Schools
Elementary Schools Hillside
Middle Schools Haynes Bridge
High Schools Centennial
Others
HOA Fee Include Swim/Tennis
Senior Community no
Restrictions true
Tax ID 12 319208920388
Special Listing Condition None
Read Less Info
Want to know what your home might be worth? Contact us for a FREE valuation!

Our team is ready to help you sell your home for the highest possible price ASAP

Bought with Keller Williams Rlty, First Atlanta
GET MORE INFORMATION

Broker | License ID: 303073
youragentkesha@legacysouthreg.com
240 Corporate Center Dr, Ste F, Stockbridge, GA, 30281, United States






