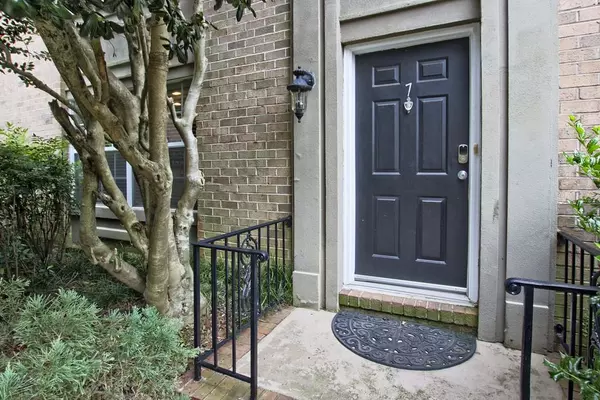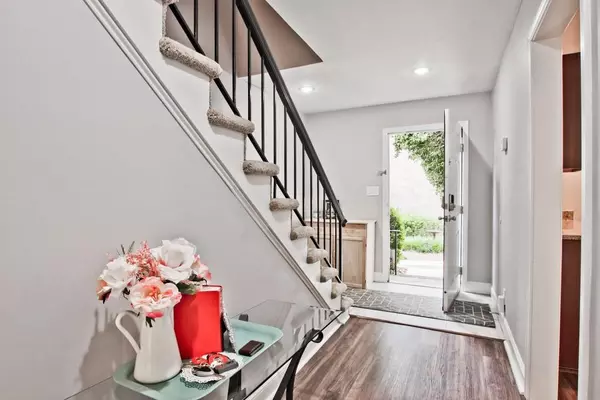$227,000
$230,000
1.3%For more information regarding the value of a property, please contact us for a free consultation.
3 Beds
2.5 Baths
1,664 SqFt
SOLD DATE : 10/20/2020
Key Details
Sold Price $227,000
Property Type Condo
Sub Type Condominium
Listing Status Sold
Purchase Type For Sale
Square Footage 1,664 sqft
Price per Sqft $136
Subdivision Stone Manor
MLS Listing ID 6782640
Sold Date 10/20/20
Style Townhouse
Bedrooms 3
Full Baths 2
Half Baths 1
Construction Status Resale
HOA Fees $412
HOA Y/N Yes
Originating Board FMLS API
Year Built 1968
Annual Tax Amount $2,298
Tax Year 2018
Lot Size 1,655 Sqft
Acres 0.038
Property Description
Amazing Opportunity to live in an awesome Location in Sandy Springs in the gated Stone Manor Community! 3 Bedroom, 2.5 Bath Townhome w/ private patio. Light and Bright with fresh, neutral Design all around! Custom-built floor to ceiling Bookshelves with sliding ladder to accent your Oversized Living Room. Chefs Kitchen with Granite Countertops, Stainless Steel Appliances, tons of cabinet space and Custom kitchen island w/ shelving and soft close drawers. The upgrades don't stop there! Head upstairs where you will find a Remodeled secondary bathroom - beautifully Tiled w/ new Designer sink and countertop. Spacious Master Bedroom with new double vanity in master bathroom. California Closets in all bedrooms. One of the bedrooms offers attached, floating desk perfect for working from home (optional). Large Entertaining Patio w/ storage unit. Nest thermostat. Washer/Dryer included. Building Upgrades include a newer roof (2016) and New Foundation. Close to Interstate 285/400 & Marta. An abundance of great Restaurants and Shopping! This Unit is centrally located to all Amenities which include Swimming Pool, Fitness Center and Clubhouse. Welcome Home! Rental permit available.
Location
State GA
County Fulton
Area 131 - Sandy Springs
Lake Name None
Rooms
Bedroom Description Oversized Master
Other Rooms None
Basement None
Dining Room Separate Dining Room
Interior
Interior Features Bookcases
Heating Central, Electric
Cooling Central Air
Flooring None
Fireplaces Type None
Window Features None
Appliance Dishwasher, Dryer, Refrigerator, Gas Range, Gas Cooktop, Gas Oven, Washer
Laundry Common Area, In Kitchen
Exterior
Exterior Feature Storage
Garage Parking Lot
Fence Fenced
Pool None
Community Features Clubhouse, Homeowners Assoc, Fitness Center, Pool, Near Marta, Near Schools, Near Shopping
Utilities Available Cable Available, Electricity Available, Natural Gas Available, Sewer Available, Underground Utilities, Water Available
Waterfront Description None
View City
Roof Type Other
Street Surface None
Accessibility None
Handicap Access None
Porch Patio
Building
Lot Description Level
Story Two
Sewer Public Sewer
Water Public
Architectural Style Townhouse
Level or Stories Two
Structure Type Brick 4 Sides
New Construction No
Construction Status Resale
Schools
Elementary Schools Spalding Drive
Middle Schools Ridgeview Charter
High Schools Riverwood International Charter
Others
HOA Fee Include Trash, Swim/Tennis, Water
Senior Community no
Restrictions true
Tax ID 17 0074 LL2960
Ownership Condominium
Financing no
Special Listing Condition None
Read Less Info
Want to know what your home might be worth? Contact us for a FREE valuation!

Our team is ready to help you sell your home for the highest possible price ASAP

Bought with Dorsey Alston Realtors
GET MORE INFORMATION

Broker | License ID: 303073
youragentkesha@legacysouthreg.com
240 Corporate Center Dr, Ste F, Stockbridge, GA, 30281, United States






