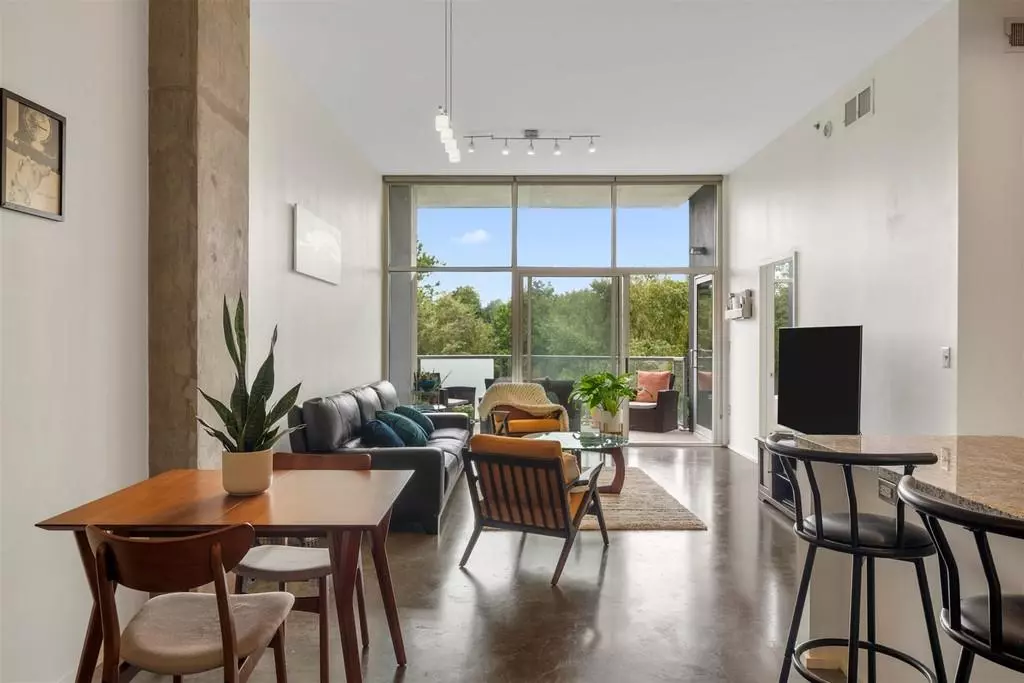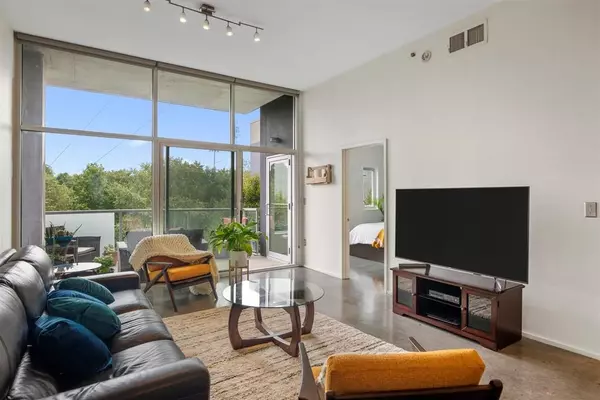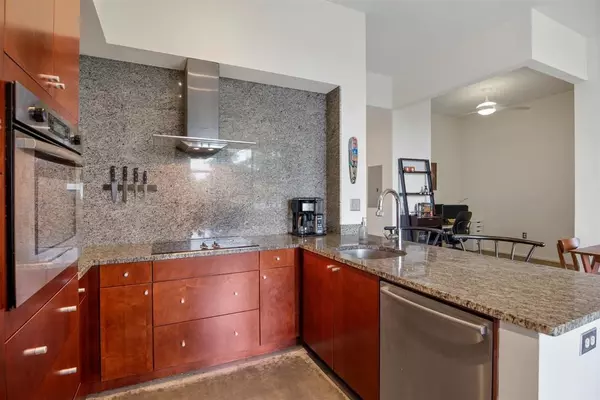$348,900
$349,900
0.3%For more information regarding the value of a property, please contact us for a free consultation.
2 Beds
2 Baths
1,043 SqFt
SOLD DATE : 10/28/2020
Key Details
Sold Price $348,900
Property Type Condo
Sub Type Condominium
Listing Status Sold
Purchase Type For Sale
Square Footage 1,043 sqft
Price per Sqft $334
Subdivision Arizona Lofts
MLS Listing ID 6780192
Sold Date 10/28/20
Style Contemporary/Modern, Loft, Mid-Rise (up to 5 stories)
Bedrooms 2
Full Baths 2
Construction Status Resale
HOA Fees $305
HOA Y/N Yes
Originating Board FMLS API
Year Built 2007
Annual Tax Amount $5,439
Tax Year 2019
Property Description
Take notice as you walk up to Arizona Lofts of the 2 Salt Water Pools one for laps and the other for relaxation, Club House, Fitness Center, Roof Top Deck, Gas Grills for barbecues, Dog Park and lush wonderful outdoor space to sit and have a cocktail. You are just a walk away from the upcoming Pullman Yard Development. Take a stroll on the Beltline, visit Candler Park, Kirkwood Village, Decatur, Edgewood or jump on Marta for easy access to airport. As you enter the condo take notice of the abundance of sunlight gleaming through the floor to ceiling windows, which all creates a inviting space to entertain friends and family. Large living space opens to oversize balcony and gourmet kitchen. Custom shades on windows! Open kitchen with large island, breakfast bar, granite counter tops, stainless steel appliances and custom cherry cabinetry. Master suite features walk in closet and spa bathroom with free standing soaking tub, enormous shower with custom tile. Master bedroom has private entrance to the balcony. Secondary bedroom with closet may also be used for in home office or media area. Secondary bath features tub/shower combo. Condo comes with storage area and 2 tandem parking spaces in covered garage.
Location
State GA
County Dekalb
Area 24 - Atlanta North
Lake Name None
Rooms
Bedroom Description Master on Main, Split Bedroom Plan
Other Rooms None
Basement None
Main Level Bedrooms 2
Dining Room None
Interior
Interior Features High Ceilings 10 ft Main, Double Vanity, High Speed Internet, Entrance Foyer, Low Flow Plumbing Fixtures
Heating Electric, Forced Air
Cooling Central Air
Flooring None
Fireplaces Type None
Window Features None
Appliance Dishwasher, Disposal, Electric Cooktop, Electric Range, Microwave, Self Cleaning Oven
Laundry Laundry Room
Exterior
Exterior Feature Gas Grill, Private Front Entry, Storage, Balcony, Courtyard
Parking Features Garage
Garage Spaces 2.0
Fence None
Pool None
Community Features Near Beltline, Gated, Homeowners Assoc, Park, Dog Park, Fitness Center, Pool, Near Marta, Near Schools
Utilities Available None
Waterfront Description None
View City
Roof Type Composition
Street Surface None
Accessibility None
Handicap Access None
Porch None
Total Parking Spaces 2
Building
Lot Description Zero Lot Line
Story One
Sewer Public Sewer
Water Public
Architectural Style Contemporary/Modern, Loft, Mid-Rise (up to 5 stories)
Level or Stories One
Structure Type Cement Siding, Other
New Construction No
Construction Status Resale
Schools
Elementary Schools Toomer
Middle Schools King
High Schools Maynard H. Jackson, Jr.
Others
HOA Fee Include Maintenance Structure, Trash, Maintenance Grounds, Reserve Fund, Swim/Tennis
Senior Community no
Restrictions true
Tax ID 15 210 02 059
Ownership Condominium
Financing no
Special Listing Condition None
Read Less Info
Want to know what your home might be worth? Contact us for a FREE valuation!

Our team is ready to help you sell your home for the highest possible price ASAP

Bought with PalmerHouse Properties
GET MORE INFORMATION
Broker | License ID: 303073
youragentkesha@legacysouthreg.com
240 Corporate Center Dr, Ste F, Stockbridge, GA, 30281, United States






