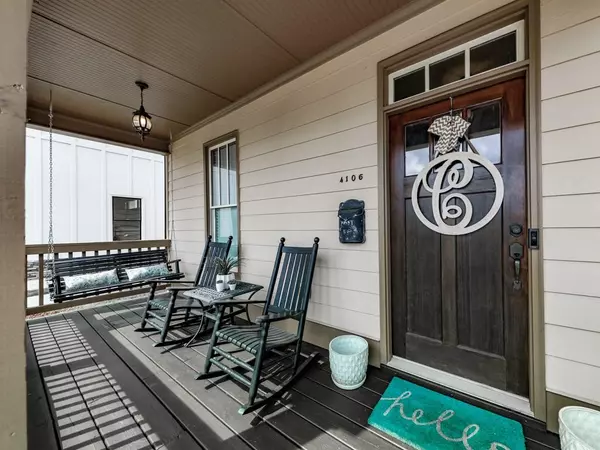$360,000
$360,000
For more information regarding the value of a property, please contact us for a free consultation.
3 Beds
2.5 Baths
1,824 SqFt
SOLD DATE : 11/13/2020
Key Details
Sold Price $360,000
Property Type Single Family Home
Sub Type Single Family Residence
Listing Status Sold
Purchase Type For Sale
Square Footage 1,824 sqft
Price per Sqft $197
Subdivision Beverly Place
MLS Listing ID 6781334
Sold Date 11/13/20
Style Craftsman
Bedrooms 3
Full Baths 2
Half Baths 1
Construction Status Resale
HOA Y/N No
Originating Board FMLS API
Year Built 2009
Annual Tax Amount $2,687
Tax Year 2019
Lot Size 6,969 Sqft
Acres 0.16
Property Description
COMING SOON! In the heart of Downtown Acworth, a lovely, newer, 2-story, 3 bedroom/ 2.5 bath home with master on the main in a cul-de-sac. Walking distance to the wonderful restaurants and shops on Main Street. A short walk to Logan Farm Park. Walking distance to the beautiful Lake Acworth/Acworth Beach and Cauble Park! 4-5 minute drive to Interstate 75. Truly a perfect location. Brand new flooring on the main. Freshly stained deck. Detached two-car garage. Warm, neutral colors inside & out. New paint on main level. Beautiful pergola to enjoy coffee in the mornings. An inviting front porch with swing to enjoy a beer or wine in the evenings. The Brand New Red Top Brewery is literally right across from home and two more restaurants/breweries (1885 & Tap House) scheduled to open soon are a short walk away. No HOA! Come view it and put in an offer before it is too late. Downtown Acworth is also a Golf Cart Friendly Community!
Location
State GA
County Cobb
Area 75 - Cobb-West
Lake Name None
Rooms
Bedroom Description Master on Main
Other Rooms None
Basement None
Main Level Bedrooms 1
Dining Room None
Interior
Interior Features High Ceilings 9 ft Main, Double Vanity, High Speed Internet, Tray Ceiling(s), Walk-In Closet(s)
Heating Central, Electric, Forced Air
Cooling Ceiling Fan(s), Central Air
Flooring None
Fireplaces Number 1
Fireplaces Type Gas Starter
Window Features None
Appliance Dishwasher, Disposal, Gas Range, Gas Cooktop, Gas Oven, Microwave
Laundry Upper Level
Exterior
Exterior Feature Other
Garage Driveway, Detached, Garage
Garage Spaces 2.0
Fence None
Pool None
Community Features Sidewalks, Street Lights, Near Shopping
Utilities Available None
Waterfront Description None
View Other
Roof Type Shingle
Street Surface None
Accessibility None
Handicap Access None
Porch None
Total Parking Spaces 2
Building
Lot Description Back Yard, Cul-De-Sac, Private
Story Two
Sewer Public Sewer
Water Public
Architectural Style Craftsman
Level or Stories Two
Structure Type Cement Siding
New Construction No
Construction Status Resale
Schools
Elementary Schools Acworth Intermediate
Middle Schools Awtrey
High Schools North Cobb
Others
Senior Community no
Restrictions false
Tax ID 20003103420
Special Listing Condition None
Read Less Info
Want to know what your home might be worth? Contact us for a FREE valuation!

Our team is ready to help you sell your home for the highest possible price ASAP

Bought with Keller Williams Realty Peachtree Rd.
GET MORE INFORMATION

Broker | License ID: 303073
youragentkesha@legacysouthreg.com
240 Corporate Center Dr, Ste F, Stockbridge, GA, 30281, United States






