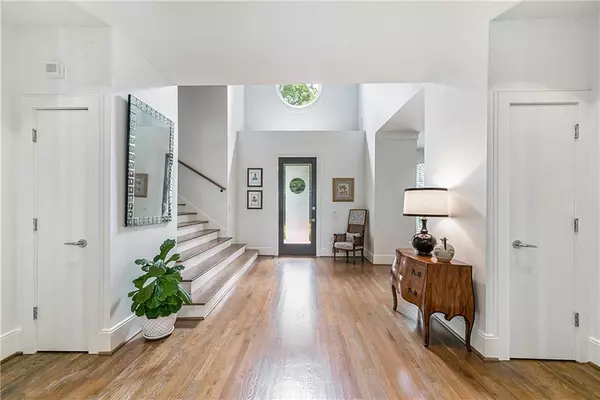$1,950,000
$1,945,000
0.3%For more information regarding the value of a property, please contact us for a free consultation.
4 Beds
4.5 Baths
4,467 SqFt
SOLD DATE : 11/16/2020
Key Details
Sold Price $1,950,000
Property Type Single Family Home
Sub Type Single Family Residence
Listing Status Sold
Purchase Type For Sale
Square Footage 4,467 sqft
Price per Sqft $436
Subdivision Morningside
MLS Listing ID 6780283
Sold Date 11/16/20
Style Contemporary/Modern, Traditional
Bedrooms 4
Full Baths 4
Half Baths 1
Construction Status Resale
HOA Y/N No
Originating Board FMLS API
Year Built 1951
Annual Tax Amount $17,165
Tax Year 2019
Lot Size 0.532 Acres
Acres 0.5318
Property Description
Picturesque Morningside landmark home designed by Herbert Brito & perfectly located on Morningside's favorite street overlooking the Lenox-Wildwood Nature Preserve. Prime location & classic design meets flawless, modern, total renovation to create the epitome of the finest living in Morningside. All brick home on a corner lot with manicured landscape & welcoming entry that opens to the soaring entry foyer that seamlessly flows into the open floorplan. Wide wood stairs with gorgeous custom ironwork & white oak railing that perfectly accent the upstairs open hallways that overlook the main level. Two-story family room with marble fireplace & stunning wall of windows flood the home with natural light & peaceful lush backdrop. Family is open to the impressive state-of the art & re-designed kitchen with luxury Poggenpohl cabinetry, new SS Monogram appliances including induction cook-top, thick honed quartz counters & new lighting. Large sunroom off the family room with wall of windows for enjoying year-round. Large, fireside, banquet-sized dining room is perfect for entertaining or enjoying a quiet meal by the fireplace. Dual owner suites with an owner's suite on main featuring a fully remodeled, spa-inspired bath with Poggenpohl cabinetry, slipper tub & frameless tile shower. Large upstairs owner's suite with new hardwood floors and fully remodeled bath. Upstairs also features all new hardwood floors, open loft/den area, tile screen porch with tongue & groove wood ceiling & Elfa systems in four upstairs closets. Enjoy the backyard oasis with brick patio, lush grassy yard surrounded by privacy trees & an awesome sport court. No detail has been overlooked! New roof, copper gutters, paint, lighting, spray foam insulation & too many to list! Just perfect!
Location
State GA
County Fulton
Area 23 - Atlanta North
Lake Name None
Rooms
Bedroom Description Master on Main, Oversized Master
Other Rooms Other
Basement Crawl Space, Exterior Entry
Main Level Bedrooms 1
Dining Room Seats 12+, Separate Dining Room
Interior
Interior Features Double Vanity, Entrance Foyer, Entrance Foyer 2 Story, High Ceilings 10 ft Main, High Speed Internet, Walk-In Closet(s)
Heating Forced Air, Natural Gas
Cooling Central Air
Flooring Hardwood, Other
Fireplaces Number 2
Fireplaces Type Family Room, Gas Starter, Other Room
Window Features Insulated Windows
Appliance Dishwasher, Disposal, Double Oven, Electric Oven, Electric Range, Refrigerator
Laundry Laundry Room, Upper Level
Exterior
Exterior Feature Courtyard, Garden, Private Rear Entry, Private Yard, Other
Garage Garage, Garage Door Opener, Garage Faces Side, Kitchen Level, Level Driveway
Garage Spaces 2.0
Fence Fenced
Pool None
Community Features Near Beltline, Near Marta, Near Schools, Near Shopping, Near Trails/Greenway, Park, Playground, Public Transportation, Restaurant, Sidewalks, Street Lights
Utilities Available Cable Available, Electricity Available, Natural Gas Available, Phone Available, Sewer Available, Water Available
Waterfront Description None
View Other
Roof Type Tile
Street Surface Paved
Accessibility None
Handicap Access None
Porch Front Porch, Patio, Rear Porch
Parking Type Garage, Garage Door Opener, Garage Faces Side, Kitchen Level, Level Driveway
Total Parking Spaces 2
Building
Lot Description Back Yard, Corner Lot, Landscaped, Level, Private
Story Two
Sewer Public Sewer
Water Public
Architectural Style Contemporary/Modern, Traditional
Level or Stories Two
Structure Type Brick 4 Sides
New Construction No
Construction Status Resale
Schools
Elementary Schools Morningside-
Middle Schools David T Howard
High Schools Grady
Others
Senior Community no
Restrictions false
Tax ID 17 000300020108
Special Listing Condition None
Read Less Info
Want to know what your home might be worth? Contact us for a FREE valuation!

Our team is ready to help you sell your home for the highest possible price ASAP

Bought with Ansley Atlanta Real Estate, LLC
GET MORE INFORMATION

Broker | License ID: 303073
youragentkesha@legacysouthreg.com
240 Corporate Center Dr, Ste F, Stockbridge, GA, 30281, United States






