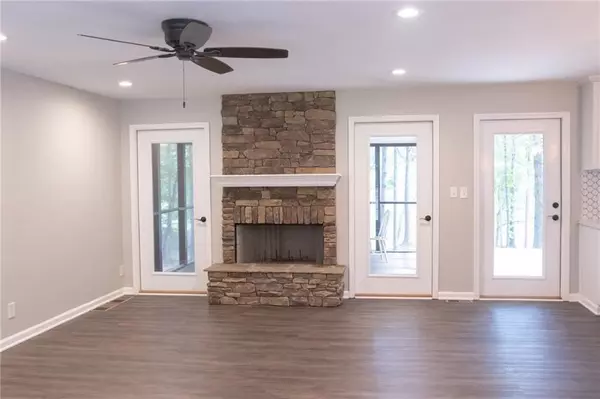$390,000
$390,000
For more information regarding the value of a property, please contact us for a free consultation.
5 Beds
4.5 Baths
3,900 SqFt
SOLD DATE : 12/18/2020
Key Details
Sold Price $390,000
Property Type Single Family Home
Sub Type Single Family Residence
Listing Status Sold
Purchase Type For Sale
Square Footage 3,900 sqft
Price per Sqft $100
Subdivision Deer Run
MLS Listing ID 6781507
Sold Date 12/18/20
Style Cape Cod
Bedrooms 5
Full Baths 4
Half Baths 1
Construction Status Updated/Remodeled
HOA Y/N No
Originating Board FMLS API
Year Built 1976
Annual Tax Amount $1,948
Tax Year 2019
Lot Size 1.340 Acres
Acres 1.34
Property Description
Welcome to your Dream Home! This home has been completely remodeled from top to bottom!!! This 5 Bedroom,4 1/2 bathroom home offers an open floor plan with ALL NEW kitchen including granite countertops throughout, SS appliances, ALL NEW fixtures and Faucets. Literally everything in the house is NEW! Owners suite is located on the main floor with 4 Bedrooms upstairs one with an ensuite bathroom that could double as a secondary owners suite. The bonus room upstairs can flex as a bedroom, movie room, office, recreation room etc.. The possibilities are endless. The finished basement offers a world of options with 2 large finished rooms, one with an electric (heat producing) fireplace and a full bathroom along with 2 unfinished storage rooms. The NEW 16' X 30' deck overlooks the tranquil lake and provides the perfect setting for all your family gatherings or for a morning coffee with a view. The home sits in an established neighborhood with no HOA but for a separate membership you can have access to lit tennis courts, a large pool, covered pavilion and clubhouse.
Location
State GA
County Rockdale
Area 101 - Rockdale County
Lake Name None
Rooms
Bedroom Description Master on Main
Other Rooms None
Basement Daylight, Exterior Entry, Finished, Finished Bath, Interior Entry, Partial
Main Level Bedrooms 1
Dining Room Open Concept
Interior
Interior Features Double Vanity, Entrance Foyer, Walk-In Closet(s)
Heating Central, Electric
Cooling Ceiling Fan(s), Central Air
Flooring Vinyl
Fireplaces Number 2
Fireplaces Type Basement, Gas Starter, Living Room
Window Features None
Appliance Dishwasher, Gas Water Heater, Microwave, Refrigerator
Laundry Laundry Room, Mud Room
Exterior
Exterior Feature Rear Stairs
Garage Attached, Garage, Garage Door Opener, Garage Faces Rear, Garage Faces Side, Kitchen Level
Garage Spaces 3.0
Fence None
Pool None
Community Features Clubhouse, Fishing, Lake, Pool, Tennis Court(s)
Utilities Available Electricity Available, Natural Gas Available, Water Available
Waterfront Description Pond
Roof Type Composition
Street Surface Paved
Accessibility None
Handicap Access None
Porch Covered, Deck, Front Porch, Rear Porch, Screened
Total Parking Spaces 3
Building
Lot Description Lake/Pond On Lot, Sloped, Wooded
Story Two
Sewer Septic Tank
Water Public
Architectural Style Cape Cod
Level or Stories Two
Structure Type Brick 4 Sides
New Construction No
Construction Status Updated/Remodeled
Schools
Elementary Schools Lorraine
Middle Schools General Ray Davis
High Schools Salem
Others
HOA Fee Include Swim/Tennis, Water
Senior Community no
Restrictions false
Tax ID 051A010178
Ownership Fee Simple
Financing no
Special Listing Condition None
Read Less Info
Want to know what your home might be worth? Contact us for a FREE valuation!

Our team is ready to help you sell your home for the highest possible price ASAP

Bought with Southern Classic Realtors
GET MORE INFORMATION

Broker | License ID: 303073
youragentkesha@legacysouthreg.com
240 Corporate Center Dr, Ste F, Stockbridge, GA, 30281, United States






