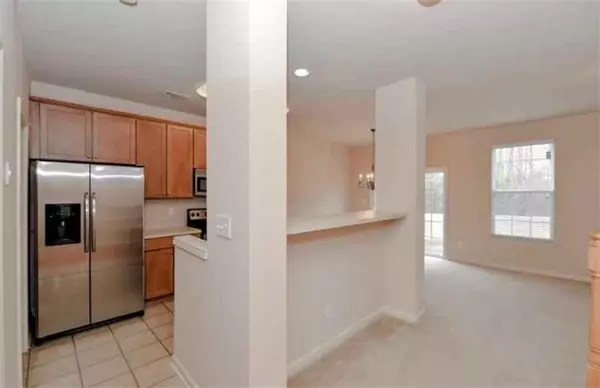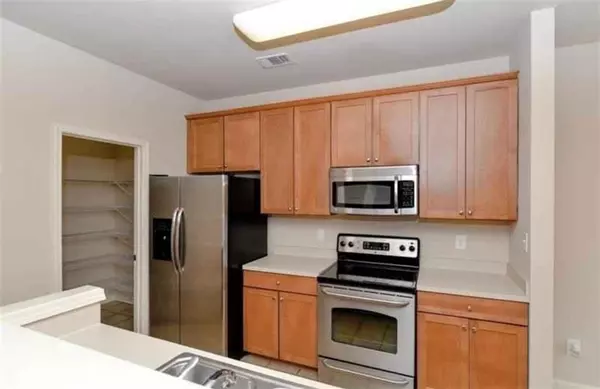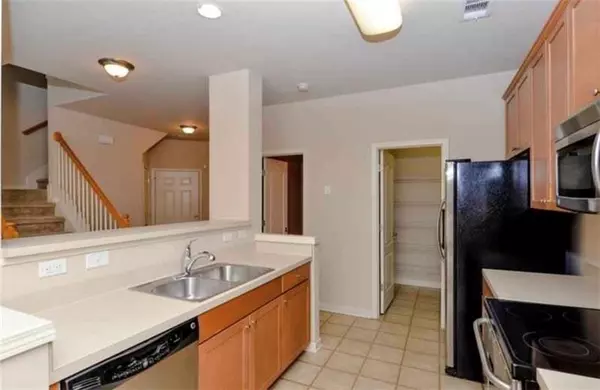$234,000
$230,000
1.7%For more information regarding the value of a property, please contact us for a free consultation.
3 Beds
2.5 Baths
1,672 SqFt
SOLD DATE : 12/15/2020
Key Details
Sold Price $234,000
Property Type Townhouse
Sub Type Townhouse
Listing Status Sold
Purchase Type For Sale
Square Footage 1,672 sqft
Price per Sqft $139
Subdivision Townes Of Avondale
MLS Listing ID 6786877
Sold Date 12/15/20
Style Townhouse
Bedrooms 3
Full Baths 2
Half Baths 1
Construction Status Resale
HOA Fees $2,376
HOA Y/N Yes
Originating Board FMLS API
Year Built 2007
Annual Tax Amount $2,897
Tax Year 2019
Lot Size 1,306 Sqft
Acres 0.03
Property Description
Excellent Gwinnett Schools. Luxury living. Just 3 miles to Mall of Georgia, shopping, restaurants, entertainment. Easy access to I-85 and I-985 for medical professionals who work in Buford Medical Center and the Braselton Hospital Complex. Home sold AS IS. Property is occupied. Call Listing Broker to schedule a viewing. No sign. No SUPRA. No lockbox. Showings may be scheduled 4 PM to 6 PM daily. Property currently is leased. The lease expires October 31, 2020. Call Listing Broker to schedule a viewing. Home sold AS IS. Property is occupied. Property is occupied. No sign. No SUPRA. No lockbox. Showings may be scheduled 4 PM to 6 PM daily.
Location
State GA
County Gwinnett
Area 62 - Gwinnett County
Lake Name None
Rooms
Bedroom Description Split Bedroom Plan
Other Rooms None
Basement None
Dining Room Dining L, Separate Dining Room
Interior
Interior Features Disappearing Attic Stairs
Heating Central
Cooling Ceiling Fan(s), Central Air
Flooring Carpet, Hardwood, Vinyl
Fireplaces Number 1
Fireplaces Type Decorative
Window Features Insulated Windows
Appliance Dishwasher, Disposal
Laundry Main Level
Exterior
Exterior Feature None
Garage Attached, Garage
Garage Spaces 2.0
Fence None
Pool None
Community Features Clubhouse, Homeowners Assoc
Utilities Available Cable Available, Electricity Available, Natural Gas Available, Phone Available, Sewer Available, Underground Utilities, Water Available
Waterfront Description None
View Rural
Roof Type Composition
Street Surface Concrete
Accessibility None
Handicap Access None
Porch None
Total Parking Spaces 2
Building
Lot Description Back Yard, Front Yard
Story Two
Sewer Public Sewer
Water Public
Architectural Style Townhouse
Level or Stories Two
Structure Type Brick Front
New Construction No
Construction Status Resale
Schools
Elementary Schools Patrick
Middle Schools Twin Rivers
High Schools Mountain View
Others
HOA Fee Include Maintenance Structure, Maintenance Grounds, Pest Control, Swim/Tennis, Trash
Senior Community no
Restrictions false
Tax ID R7178 578
Ownership Fee Simple
Financing yes
Special Listing Condition None
Read Less Info
Want to know what your home might be worth? Contact us for a FREE valuation!

Our team is ready to help you sell your home for the highest possible price ASAP

Bought with Compass
GET MORE INFORMATION

Broker | License ID: 303073
youragentkesha@legacysouthreg.com
240 Corporate Center Dr, Ste F, Stockbridge, GA, 30281, United States






