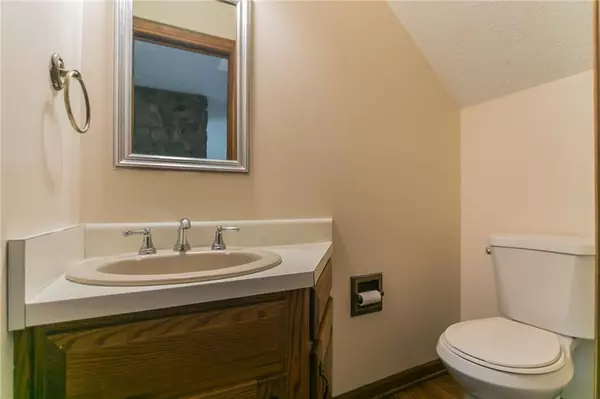$425,000
$425,000
For more information regarding the value of a property, please contact us for a free consultation.
2 Beds
2.5 Baths
2,050 SqFt
SOLD DATE : 03/04/2021
Key Details
Sold Price $425,000
Property Type Single Family Home
Sub Type Single Family Residence
Listing Status Sold
Purchase Type For Sale
Square Footage 2,050 sqft
Price per Sqft $207
MLS Listing ID 6782013
Sold Date 03/04/21
Style Craftsman
Bedrooms 2
Full Baths 2
Half Baths 1
Construction Status Resale
HOA Y/N No
Originating Board FMLS API
Year Built 1982
Annual Tax Amount $4,151
Tax Year 2019
Lot Size 11.300 Acres
Acres 11.3
Property Description
11.3 Acre Oasis! Amazing single family home with an exquisite sun lounge showcasing Juliet balconies, hardwood floors, coordinating ceiling fans, sliding glass doors, truly bringing the outside in! Charming wood-burning stove separating dual living spaces, open kitchen, over-sized beds/baths/closets, w/ bonus room suitable for a home office or home yoga studio. An ideal retreat perfect for entertaining w/ 2-car garage & bricked patio! Zoning flexibility for three additional 3-acre lots on property. Approximately 3 min from Cochran Mill Park, 4 min from Inn at Serenbe, 11 min from Cannon Gate 1 and Coweta Golf Clubs, 20 min from Pinewood Atlanta Movie Studios / Pinewood Town Center Shopping Complex, Atlanta Airport & Georgia International Convention Center, and 33 minutes from downtown Atlanta. ** Virtual Staging, **GPS - use 8125 Cochran Mill Road, Palmetto, GA 30268. Please use COVID-19 Safety Protection Protocols and wear a mask. Thank you.
Location
State GA
County Fulton
Area 33 - Fulton South
Lake Name None
Rooms
Other Rooms Shed(s)
Basement None
Dining Room Open Concept
Interior
Interior Features Beamed Ceilings, Cathedral Ceiling(s), Entrance Foyer, High Ceilings 9 ft Main, High Ceilings 9 ft Upper, High Ceilings 10 ft Main, Walk-In Closet(s)
Heating Electric, Forced Air, Heat Pump
Cooling Ceiling Fan(s), Central Air
Flooring Carpet, Hardwood, Vinyl
Fireplaces Number 1
Fireplaces Type Family Room, Wood Burning Stove
Window Features Skylight(s)
Appliance Dishwasher, Disposal, Electric Cooktop, Electric Oven, Electric Range, ENERGY STAR Qualified Appliances
Laundry In Garage
Exterior
Exterior Feature Private Front Entry, Private Yard
Garage Attached, Garage, Garage Door Opener, Kitchen Level
Garage Spaces 2.0
Fence None
Pool None
Community Features Golf, Near Schools, Near Shopping, Near Trails/Greenway, Park, Restaurant, Street Lights
Utilities Available Cable Available, Electricity Available, Phone Available, Sewer Available, Underground Utilities, Water Available
View Rural, Other
Roof Type Composition
Street Surface Concrete, Paved
Accessibility None
Handicap Access None
Porch Deck, Patio, Side Porch
Parking Type Attached, Garage, Garage Door Opener, Kitchen Level
Total Parking Spaces 2
Building
Lot Description Back Yard, Corner Lot, Front Yard, Landscaped, Sloped, Wooded
Story Two
Sewer Septic Tank
Water Public
Architectural Style Craftsman
Level or Stories Two
Structure Type Other
New Construction No
Construction Status Resale
Schools
Elementary Schools Palmetto
Middle Schools Bear Creek - Fulton
High Schools Creekside
Others
Senior Community no
Restrictions false
Tax ID 07 330000280830
Ownership Fee Simple
Financing no
Special Listing Condition None
Read Less Info
Want to know what your home might be worth? Contact us for a FREE valuation!

Our team is ready to help you sell your home for the highest possible price ASAP

Bought with 1st Class Estate Premier Group LTD
GET MORE INFORMATION

Broker | License ID: 303073
youragentkesha@legacysouthreg.com
240 Corporate Center Dr, Ste F, Stockbridge, GA, 30281, United States






