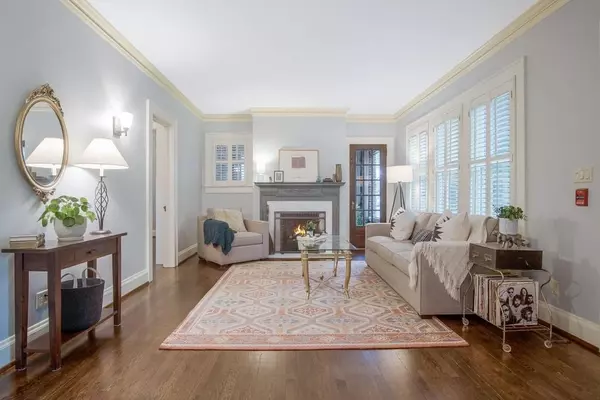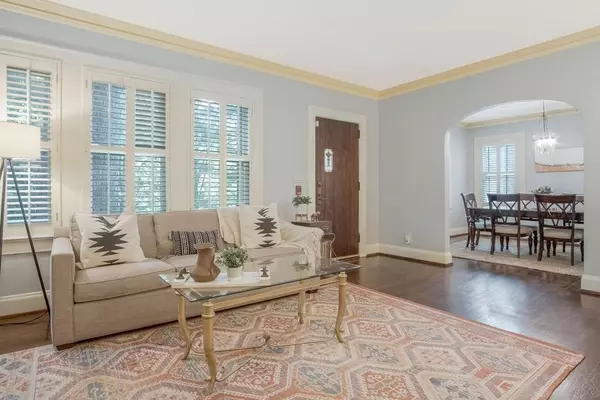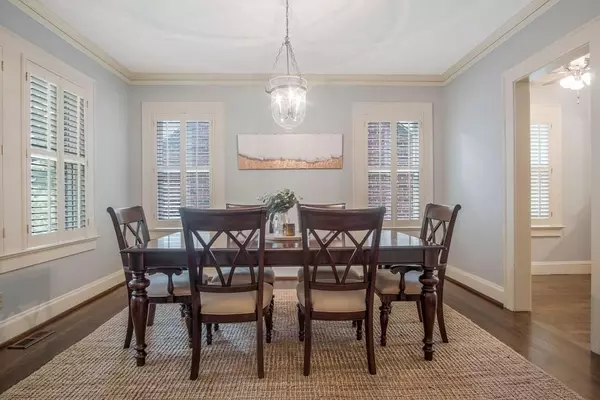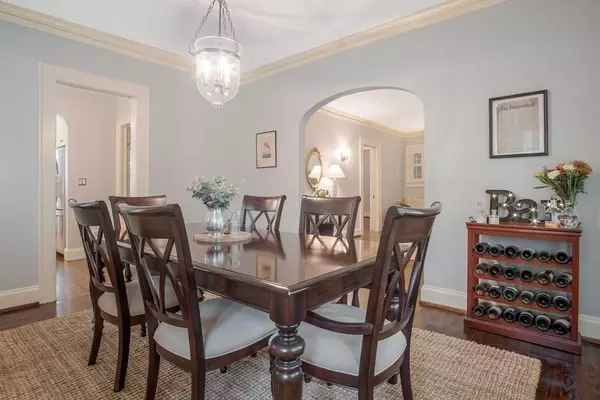$635,000
$635,000
For more information regarding the value of a property, please contact us for a free consultation.
3 Beds
2 Baths
2,189 SqFt
SOLD DATE : 10/27/2020
Key Details
Sold Price $635,000
Property Type Single Family Home
Sub Type Single Family Residence
Listing Status Sold
Purchase Type For Sale
Square Footage 2,189 sqft
Price per Sqft $290
Subdivision Lake Claire
MLS Listing ID 6788233
Sold Date 10/27/20
Style Tudor
Bedrooms 3
Full Baths 2
Construction Status Resale
HOA Y/N No
Originating Board FMLS API
Year Built 1935
Annual Tax Amount $4,362
Tax Year 2019
Lot Size 0.300 Acres
Acres 0.3
Property Description
Dream home in highly coveted Lake Claire! This alluring home exudes character w/ beautiful interior doors & an efficient layout while featuring Nest thermostats, a brand new roof, & motorized security gate leading to the 2-car garage & fully fenced, nature lover's backyard. The spacious upstairs master has a perfect bonus area for relaxing at the end of the day or using as a home office. Enjoy coffee in your lovely sunroom & tuck away storage in the large, bright basement. Tucked high on a hill for maximum privacy, the backyard is a dreamy oasis from city living offering a perfect grilling space, hot tub, & fire pit area ideal for fall & winter evenings to come. Ready to explore your new hood? A short walk will bring you to Lake Claire Park, Candler Park Market, Sun in My Belly, Candler Park, coffee, restaurants, and boutiques.
Location
State GA
County Dekalb
Area 24 - Atlanta North
Lake Name None
Rooms
Bedroom Description Oversized Master
Other Rooms Garage(s)
Basement Crawl Space, Daylight, Driveway Access, Exterior Entry, Interior Entry, Unfinished
Main Level Bedrooms 2
Dining Room Separate Dining Room
Interior
Interior Features High Ceilings 9 ft Main, High Ceilings 9 ft Upper, High Speed Internet
Heating Forced Air
Cooling Ceiling Fan(s), Central Air
Flooring Hardwood
Fireplaces Number 1
Fireplaces Type Gas Log, Gas Starter, Living Room
Window Features Plantation Shutters, Insulated Windows
Appliance Dishwasher, Refrigerator, Gas Range, Gas Oven, Microwave, Self Cleaning Oven
Laundry In Basement, Lower Level
Exterior
Exterior Feature Private Yard, Private Front Entry, Private Rear Entry
Parking Features Driveway, Detached, Garage, Garage Faces Front
Garage Spaces 2.0
Fence Back Yard, Fenced
Pool None
Community Features Public Transportation, Near Trails/Greenway, Park, Playground, Restaurant, Sidewalks, Street Lights, Near Marta, Near Schools, Near Shopping
Utilities Available None
Waterfront Description None
View City
Roof Type Composition
Street Surface None
Accessibility None
Handicap Access None
Porch Deck, Glass Enclosed, Side Porch
Total Parking Spaces 2
Building
Lot Description Back Yard, Private, Sloped
Story Two
Sewer Public Sewer
Water Public
Architectural Style Tudor
Level or Stories Two
Structure Type Brick 3 Sides, Frame
New Construction No
Construction Status Resale
Schools
Elementary Schools Mary Lin
Middle Schools David T Howard
High Schools Grady
Others
Senior Community no
Restrictions false
Tax ID 15 238 04 071
Special Listing Condition None
Read Less Info
Want to know what your home might be worth? Contact us for a FREE valuation!

Our team is ready to help you sell your home for the highest possible price ASAP

Bought with Ansley Atlanta Real Estate, LLC
GET MORE INFORMATION
Broker | License ID: 303073
youragentkesha@legacysouthreg.com
240 Corporate Center Dr, Ste F, Stockbridge, GA, 30281, United States






