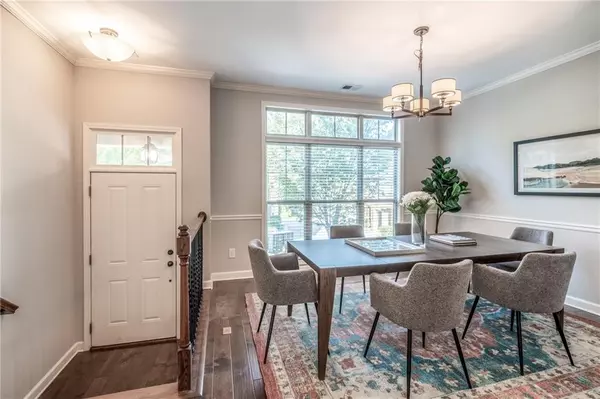$426,000
$429,900
0.9%For more information regarding the value of a property, please contact us for a free consultation.
3 Beds
3.5 Baths
2,046 SqFt
SOLD DATE : 11/16/2020
Key Details
Sold Price $426,000
Property Type Townhouse
Sub Type Townhouse
Listing Status Sold
Purchase Type For Sale
Square Footage 2,046 sqft
Price per Sqft $208
Subdivision Lavista Walk
MLS Listing ID 6770209
Sold Date 11/16/20
Style Townhouse, Traditional
Bedrooms 3
Full Baths 3
Half Baths 1
Construction Status Resale
HOA Fees $250
HOA Y/N No
Originating Board FMLS API
Year Built 2013
Annual Tax Amount $4,173
Tax Year 2019
Lot Size 1,263 Sqft
Acres 0.029
Property Description
Luxury town home located on back row, giving you the ultimate feeling of privacy! Located in a gated community with many features and amenities not found in other in-town town homes. Top quality construction and custom finishes, high ceilings, over-sized windows and doors, crown molding, custom bookshelves and cabinets, granite counter tops, stone backsplashes, hardwood floors, fireplace, stainless-steel appliances, and private 2 car garage. The community includes additional amenities including two private pools, outdoor fireplace and grills, state of the art fitness center, business center, and retail shopping without having to get in your car. Enjoy quick access to Emory, Piedmont Park, Lenox Mall, Phipps Plaza, Virginia-Highland, MARTA, and Morningside Nature Preserve.
Location
State GA
County Fulton
Area 23 - Atlanta North
Lake Name None
Rooms
Bedroom Description Oversized Master, Other
Other Rooms None
Basement None
Dining Room Separate Dining Room
Interior
Interior Features Bookcases, Disappearing Attic Stairs, Entrance Foyer, High Ceilings 9 ft Upper, High Ceilings 10 ft Main, High Speed Internet, Low Flow Plumbing Fixtures, Tray Ceiling(s), Walk-In Closet(s), Other
Heating Central, Forced Air, Natural Gas, Zoned
Cooling Ceiling Fan(s), Central Air, Zoned
Flooring Carpet, Hardwood
Fireplaces Number 1
Fireplaces Type Gas Log, Glass Doors, Living Room
Window Features Insulated Windows
Appliance Dishwasher, Disposal, Dryer, Gas Oven, Gas Range, Gas Water Heater, Microwave, Refrigerator, Washer
Laundry Laundry Room, Upper Level
Exterior
Exterior Feature Balcony, Gas Grill, Private Front Entry, Private Rear Entry
Garage Attached, Garage, Level Driveway, Parking Pad
Garage Spaces 2.0
Fence None
Pool None
Community Features Business Center, Clubhouse, Dog Park, Fitness Center, Gated, Homeowners Assoc, Near Beltline, Near Marta, Near Shopping, Near Trails/Greenway, Park, Pool
Utilities Available Cable Available, Electricity Available, Natural Gas Available, Phone Available, Sewer Available, Water Available
Waterfront Description None
View Other
Roof Type Composition
Street Surface None
Accessibility None
Handicap Access None
Porch Deck
Total Parking Spaces 2
Building
Lot Description Level
Story Three Or More
Sewer Public Sewer
Water Public
Architectural Style Townhouse, Traditional
Level or Stories Three Or More
Structure Type Brick 3 Sides, Cement Siding
New Construction No
Construction Status Resale
Schools
Elementary Schools Garden Hills
Middle Schools Sutton
High Schools North Atlanta
Others
HOA Fee Include Insurance, Maintenance Structure, Maintenance Grounds, Pest Control, Reserve Fund, Security, Swim/Tennis
Senior Community no
Restrictions true
Tax ID 17 0005 LL1826
Ownership Fee Simple
Financing no
Special Listing Condition None
Read Less Info
Want to know what your home might be worth? Contact us for a FREE valuation!

Our team is ready to help you sell your home for the highest possible price ASAP

Bought with Keller Williams Buckhead
GET MORE INFORMATION

Broker | License ID: 303073
youragentkesha@legacysouthreg.com
240 Corporate Center Dr, Ste F, Stockbridge, GA, 30281, United States






