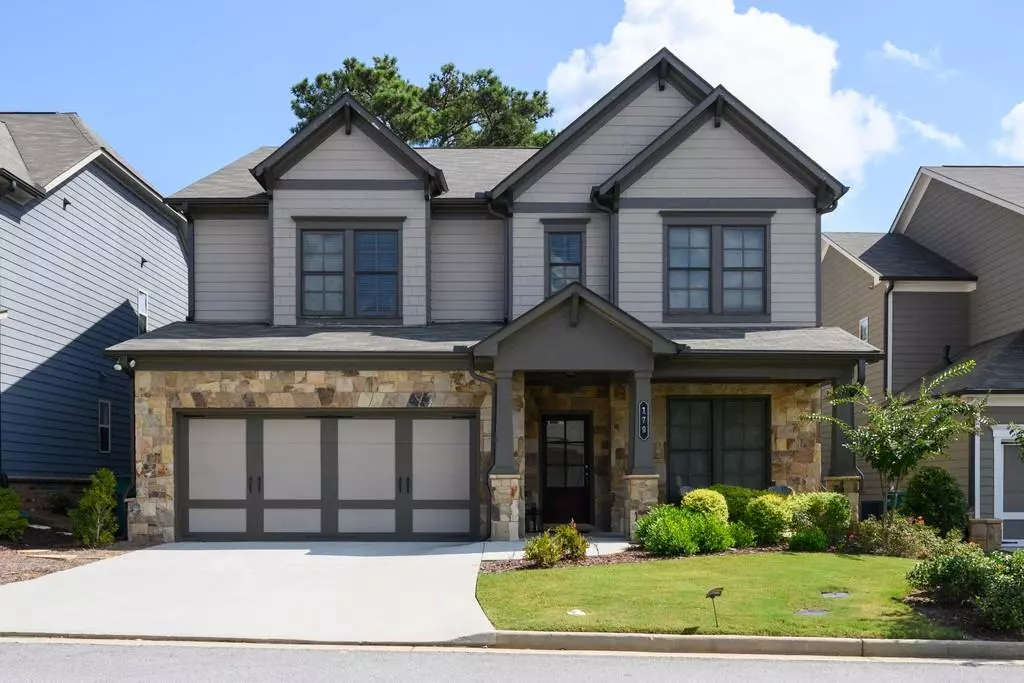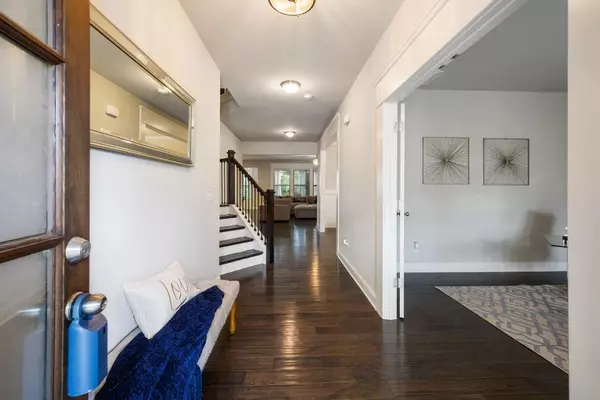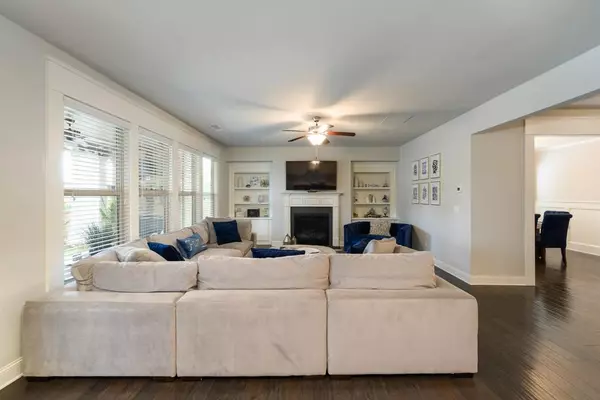$475,000
$475,000
For more information regarding the value of a property, please contact us for a free consultation.
4 Beds
3.5 Baths
3,066 SqFt
SOLD DATE : 11/02/2020
Key Details
Sold Price $475,000
Property Type Single Family Home
Sub Type Single Family Residence
Listing Status Sold
Purchase Type For Sale
Square Footage 3,066 sqft
Price per Sqft $154
Subdivision Smyrna Grove
MLS Listing ID 6787999
Sold Date 11/02/20
Style Craftsman
Bedrooms 4
Full Baths 3
Half Baths 1
Construction Status Resale
HOA Fees $1,920
HOA Y/N Yes
Originating Board FMLS API
Year Built 2018
Annual Tax Amount $4,769
Tax Year 2019
Lot Size 6,185 Sqft
Acres 0.142
Property Description
Luxurious, beautiful, amazing are just a few words you will use to describe this awesome home! You will fall in love when you walk into the wide foyer and see the lovely office with doors for privacy, huge dining room, oversized family room with beautiful built-in shelves surrounded by a cozy fireplace. Don't stop there, the chef kitchen is waiting for you with all of the bells and whistles in an open area with white cabinets, beautiful counter tops and an open kitchen nook. Go from there right onto your covered patio with a fireplace for all of those fall evenings. The owner's suite is fit for a king and queen with two closets, spa bathroom that you will spend hours in. The secondary bedrooms have so much space to spread out for everyone in the family. Don't miss out in owning in one of Smyrna's gated community with its own clubhouse, pool, fitness center, playground and walking trails.
Location
State GA
County Cobb
Area 73 - Cobb-West
Lake Name None
Rooms
Bedroom Description Other
Other Rooms None
Basement None
Dining Room Separate Dining Room
Interior
Interior Features High Ceilings 10 ft Main, High Ceilings 9 ft Lower, Double Vanity, High Speed Internet, Entrance Foyer, Tray Ceiling(s)
Heating Central, Forced Air
Cooling Ceiling Fan(s), Central Air
Flooring None
Fireplaces Type Gas Log
Window Features None
Appliance Dishwasher, Disposal, Gas Water Heater, Microwave
Laundry Laundry Room, Upper Level
Exterior
Exterior Feature Private Yard
Parking Features Attached, Garage Door Opener, Driveway
Fence Front Yard
Pool None
Community Features Gated, Homeowners Assoc, Fitness Center, Pool, Sidewalks, Street Lights
Utilities Available Cable Available, Electricity Available, Natural Gas Available, Underground Utilities
Waterfront Description None
View Other
Roof Type Composition
Street Surface None
Accessibility None
Handicap Access None
Porch Covered
Building
Lot Description Level, Landscaped, Private
Story Two
Sewer Public Sewer
Water Public
Architectural Style Craftsman
Level or Stories Two
Structure Type Cement Siding, Stone
New Construction No
Construction Status Resale
Schools
Elementary Schools Belmont Hills
Middle Schools Campbell
High Schools Campbell
Others
HOA Fee Include Maintenance Grounds, Swim/Tennis
Senior Community no
Restrictions false
Tax ID 17030300600
Special Listing Condition None
Read Less Info
Want to know what your home might be worth? Contact us for a FREE valuation!

Our team is ready to help you sell your home for the highest possible price ASAP

Bought with Harry Norman Realtor
GET MORE INFORMATION
Broker | License ID: 303073
youragentkesha@legacysouthreg.com
240 Corporate Center Dr, Ste F, Stockbridge, GA, 30281, United States






