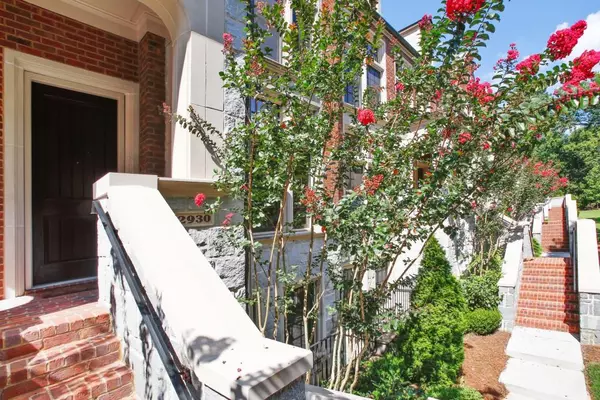$569,000
$575,000
1.0%For more information regarding the value of a property, please contact us for a free consultation.
3 Beds
3.5 Baths
2,148 SqFt
SOLD DATE : 12/01/2020
Key Details
Sold Price $569,000
Property Type Townhouse
Sub Type Townhouse
Listing Status Sold
Purchase Type For Sale
Square Footage 2,148 sqft
Price per Sqft $264
Subdivision Savoy At Town Brookhaven
MLS Listing ID 6773150
Sold Date 12/01/20
Style European
Bedrooms 3
Full Baths 3
Half Baths 1
Construction Status Resale
HOA Fees $350
HOA Y/N No
Originating Board FMLS API
Year Built 2014
Annual Tax Amount $6,950
Tax Year 2020
Lot Size 871 Sqft
Acres 0.02
Property Description
This beautiful, transitional, three-story townhome is meticulously maintained by the original owner and like new! Smart upgrades and additions (valued at $35k) include beautiful custom built-in cabinetry, quartz and granite countertops and custom window treatments throughout. The light-filled main level boasts an amazing chef's kitchen with oversized quartz island, upgraded JennAir 6-burner stainless gas cooktop, stainless vent hood, custom cabinetry, subway tile backsplash and beautiful dark hardwood floors. The main level includes open concept living room and dining room with large deck. The upper floor features the spacious owner's suite and spa-like bath with free standing tub, his/her vanities, frameless glass oversized shower and large walk-in closet. An additional bedroom with built-in closet/cabinetry and en-suite full bath. A separate laundry room complete the upstairs. The lower level features an additional bedroom or office/media/flex space with full bath. All rooms are wired for CAT5/Coaxial and home run to an oversized network cabinet. TV wall mounts included with smart tubes to hide cords. Drive under two-car garage with Elfa storage system. Impressive amenities include beautiful pool with outdoor grill, patio seating, and additional guest parking. Just steps away from Town Brookhaven with amazing restaurants, shopping, Costco, Publix, CineBistro and Marta. This small, secluded, gated community is highly sought after!
Location
State GA
County Dekalb
Area 51 - Dekalb-West
Lake Name None
Rooms
Bedroom Description Oversized Master
Other Rooms None
Basement Daylight, Finished, Finished Bath, Full, Interior Entry
Dining Room Butlers Pantry, Open Concept
Interior
Interior Features Bookcases, Disappearing Attic Stairs, Double Vanity, Entrance Foyer, High Ceilings 9 ft Upper, High Ceilings 9 ft Lower, High Ceilings 10 ft Lower, High Speed Internet, His and Hers Closets, Low Flow Plumbing Fixtures, Walk-In Closet(s)
Heating Central, Forced Air, Hot Water, Natural Gas
Cooling Central Air
Flooring Carpet, Ceramic Tile, Hardwood
Fireplaces Number 1
Fireplaces Type Family Room, Gas Log
Window Features Insulated Windows
Appliance Dishwasher, Disposal, Gas Cooktop, Gas Range, Gas Water Heater, Microwave, Refrigerator, Self Cleaning Oven
Laundry Laundry Room, Upper Level
Exterior
Exterior Feature Private Front Entry, Private Rear Entry
Garage Carport, Covered, Drive Under Main Level, Driveway, Garage Faces Rear, Kitchen Level
Fence None
Pool In Ground
Community Features Clubhouse, Gated, Near Marta, Near Schools, Near Shopping, Near Trails/Greenway, Park, Playground, Pool
Utilities Available Cable Available, Electricity Available, Natural Gas Available, Phone Available, Sewer Available, Underground Utilities, Water Available
Waterfront Description None
View City
Roof Type Composition, Shingle
Street Surface Asphalt
Accessibility None
Handicap Access None
Porch Deck
Parking Type Carport, Covered, Drive Under Main Level, Driveway, Garage Faces Rear, Kitchen Level
Total Parking Spaces 2
Private Pool false
Building
Lot Description Zero Lot Line
Story Three Or More
Sewer Public Sewer
Water Public
Architectural Style European
Level or Stories Three Or More
Structure Type Brick 4 Sides, Stone
New Construction No
Construction Status Resale
Schools
Elementary Schools Ashford Park
Middle Schools Chamblee
High Schools Chamblee Charter
Others
HOA Fee Include Insurance, Maintenance Structure, Maintenance Grounds, Pest Control, Sewer, Swim/Tennis, Termite
Senior Community no
Restrictions false
Tax ID 18 273 02 038
Ownership Condominium
Financing no
Special Listing Condition None
Read Less Info
Want to know what your home might be worth? Contact us for a FREE valuation!

Our team is ready to help you sell your home for the highest possible price ASAP

Bought with Compass
GET MORE INFORMATION

Broker | License ID: 303073
youragentkesha@legacysouthreg.com
240 Corporate Center Dr, Ste F, Stockbridge, GA, 30281, United States






