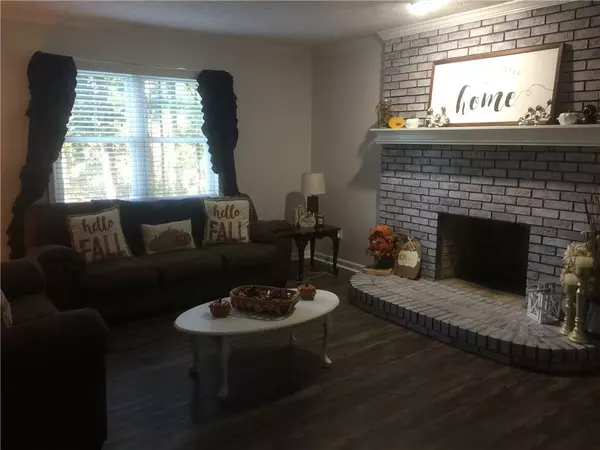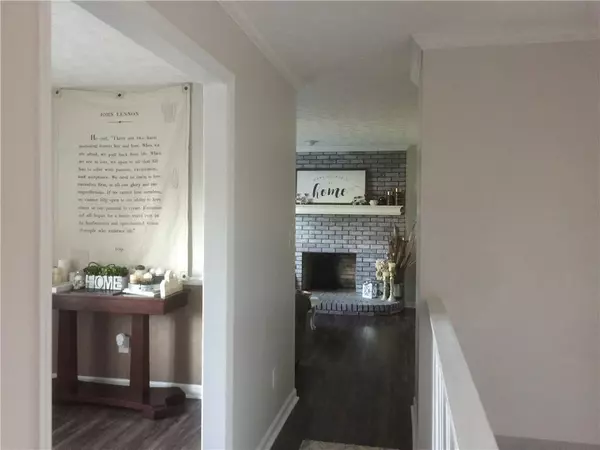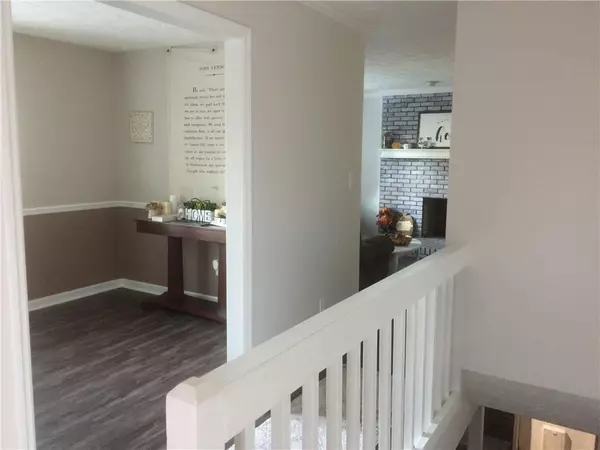$235,000
$219,900
6.9%For more information regarding the value of a property, please contact us for a free consultation.
3 Beds
3 Baths
1,854 SqFt
SOLD DATE : 11/09/2020
Key Details
Sold Price $235,000
Property Type Single Family Home
Sub Type Single Family Residence
Listing Status Sold
Purchase Type For Sale
Square Footage 1,854 sqft
Price per Sqft $126
MLS Listing ID 6791972
Sold Date 11/09/20
Style Ranch, Traditional
Bedrooms 3
Full Baths 3
Construction Status Resale
HOA Y/N No
Originating Board FMLS API
Year Built 1984
Annual Tax Amount $1,709
Tax Year 2019
Lot Size 0.947 Acres
Acres 0.947
Property Description
One step entry into this cozy ranch home on almost a full acre located within walking distance of shopping, restaurants, banking, medical facilities. It has just been freshened up with new paint inside, luxury vinyl plank floors, new carpet in lower level & shiny new stainless appliances are on order & will be installed soon. Everything you need is neatly located for one level living plus one bedroom, full bath & family room on lower level if you need it. Galley style kitchen provides ample room to cook while cutting down on steps needed w/ everything in close reach. Large fenced area on side and rear for pets or kids! Plenty of room to roam on your own acre of land! Would make a great situation for self employed who needs space to park work vehicles or equipment. This property location is super convenient to everything and has great potential to become commercial in the future. It is shown on Cobb County's future land use map as commercial so it could easily be re-zoned for medical, legal, dental, CPA office, hair salon, etc.! Cedarcrest Rd is a busy road but this property has plenty of paved turn around space so you can easily enter and exit the property. House sits back far enough from the road to provide peaceful living while you wait for the future commercial opportunity to make this home a very smart investment!
Location
State GA
County Cobb
Area 74 - Cobb-West
Lake Name None
Rooms
Bedroom Description Master on Main, Split Bedroom Plan
Other Rooms None
Basement Daylight, Driveway Access, Exterior Entry, Finished, Finished Bath, Interior Entry
Main Level Bedrooms 2
Dining Room Separate Dining Room
Interior
Interior Features High Speed Internet
Heating Central, Electric, Forced Air
Cooling Ceiling Fan(s), Central Air
Flooring Carpet, Ceramic Tile, Vinyl
Fireplaces Number 2
Fireplaces Type Basement, Family Room, Great Room, Masonry
Window Features Insulated Windows
Appliance Dishwasher, Electric Oven, Electric Range, Electric Water Heater, ENERGY STAR Qualified Appliances, Range Hood, Refrigerator, Self Cleaning Oven
Laundry In Kitchen, Main Level
Exterior
Exterior Feature Private Yard
Garage Attached, Garage, Garage Door Opener, Garage Faces Front, Kitchen Level, RV Access/Parking, Storage
Garage Spaces 2.0
Fence Back Yard, Chain Link, Fenced
Pool None
Community Features None
Utilities Available Cable Available, Electricity Available, Natural Gas Available, Phone Available, Underground Utilities, Water Available
View Rural, Other
Roof Type Composition, Shingle
Street Surface Asphalt, Paved
Accessibility None
Handicap Access None
Porch Deck
Total Parking Spaces 2
Building
Lot Description Back Yard, Front Yard, Level, Sloped, Wooded
Story Two
Sewer Septic Tank
Water Public
Architectural Style Ranch, Traditional
Level or Stories Two
Structure Type Frame
New Construction No
Construction Status Resale
Schools
Elementary Schools Pickett'S Mill
Middle Schools Durham
High Schools Allatoona
Others
Senior Community no
Restrictions false
Tax ID 20004000180
Special Listing Condition None
Read Less Info
Want to know what your home might be worth? Contact us for a FREE valuation!

Our team is ready to help you sell your home for the highest possible price ASAP

Bought with Georgia Real Estate Leaders, LLC.
GET MORE INFORMATION

Broker | License ID: 303073
youragentkesha@legacysouthreg.com
240 Corporate Center Dr, Ste F, Stockbridge, GA, 30281, United States






