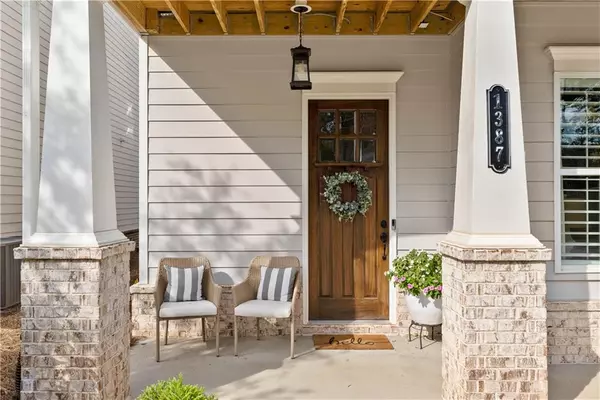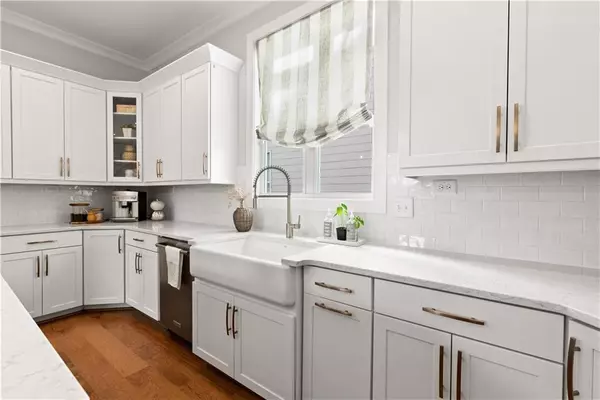$580,000
$585,000
0.9%For more information regarding the value of a property, please contact us for a free consultation.
4 Beds
3.5 Baths
3,153 SqFt
SOLD DATE : 12/30/2020
Key Details
Sold Price $580,000
Property Type Single Family Home
Sub Type Single Family Residence
Listing Status Sold
Purchase Type For Sale
Square Footage 3,153 sqft
Price per Sqft $183
Subdivision The Grove At Adams Pond
MLS Listing ID 6736439
Sold Date 12/30/20
Style Craftsman
Bedrooms 4
Full Baths 3
Half Baths 1
Construction Status Resale
HOA Fees $765
HOA Y/N Yes
Originating Board FMLS API
Year Built 2019
Annual Tax Amount $8,099
Tax Year 2020
Lot Size 8,712 Sqft
Acres 0.2
Property Description
Coastal Living meets FarmHouse comfort. This soothing retreat overlooks Adams Pond. Over 50K in upgrades make this home one of Traton Homes' more exceptional resales. Cooking and entertaining are almost effortless with the open floor plan and fabulous kitchen. Wake in the primary bedroom to a surround of shuttered windows overlooking the community. Enjoy an elegant spa bathroom with gorgeous tile work. Front bedrooms have sunny southern exposures and a relaxing front porch. On third floor a fourth bedroom/home office and multi-purpose/media room for evenings at home. Hardwoods on all three levels with carpet in the bedrooms. Modern tile selections in bathrooms and laundry. Kitchen has top of the line with stainless steel appliances, quartz countertops, vented gas cooktop, farmhouse sink, shiplap accents, brass pulls and on trend light fixtures. Back porch opens to grassy green space. Be delighted by visits from the neighborhood ducks. Walk to Belmont for your morning coffee or afternoon Mexican fiesta. Close to Smyrna City Center shops and restaurants, two golf courses, Truist Park and The Battery, and points north and south via I-75. Come live your best life in this lovely home.
Location
State GA
County Cobb
Area 73 - Cobb-West
Lake Name None
Rooms
Bedroom Description Oversized Master
Other Rooms None
Basement None
Dining Room Great Room, Open Concept
Interior
Interior Features Entrance Foyer, High Ceilings 10 ft Main, High Ceilings 10 ft Upper, High Speed Internet, Walk-In Closet(s)
Heating Central
Cooling Ceiling Fan(s), Central Air
Flooring Hardwood
Fireplaces Number 1
Fireplaces Type Gas Log, Gas Starter, Great Room, Masonry
Window Features Insulated Windows, Plantation Shutters
Appliance Dishwasher, Disposal, Double Oven, Gas Cooktop, Gas Water Heater, Microwave, Range Hood, Refrigerator
Laundry In Hall, Laundry Room, Upper Level
Exterior
Exterior Feature Private Front Entry, Private Rear Entry
Parking Features Garage
Garage Spaces 2.0
Fence None
Pool None
Community Features Dog Park, Fishing, Homeowners Assoc, Lake, Near Shopping, Restaurant, Street Lights
Utilities Available Cable Available, Electricity Available, Natural Gas Available, Phone Available, Sewer Available, Underground Utilities, Water Available
Waterfront Description Lake
Roof Type Composition
Street Surface Paved
Accessibility None
Handicap Access None
Porch Covered, Front Porch, Rear Porch
Total Parking Spaces 2
Building
Lot Description Landscaped, Level
Story Three Or More
Sewer Public Sewer
Water Public
Architectural Style Craftsman
Level or Stories Three Or More
Structure Type Cement Siding
New Construction No
Construction Status Resale
Schools
Elementary Schools Smyrna
Middle Schools Campbell
High Schools Campbell
Others
HOA Fee Include Reserve Fund
Senior Community no
Restrictions false
Tax ID 17056201190
Special Listing Condition None
Read Less Info
Want to know what your home might be worth? Contact us for a FREE valuation!

Our team is ready to help you sell your home for the highest possible price ASAP

Bought with Keller Williams Realty Chattahoochee North, LLC
GET MORE INFORMATION
Broker | License ID: 303073
youragentkesha@legacysouthreg.com
240 Corporate Center Dr, Ste F, Stockbridge, GA, 30281, United States






