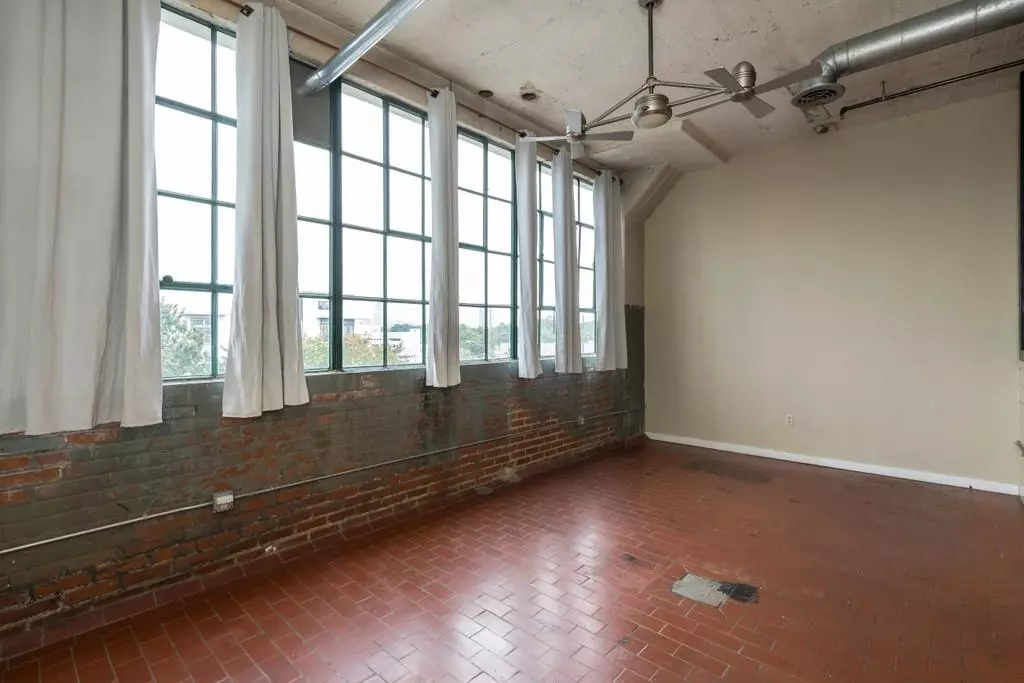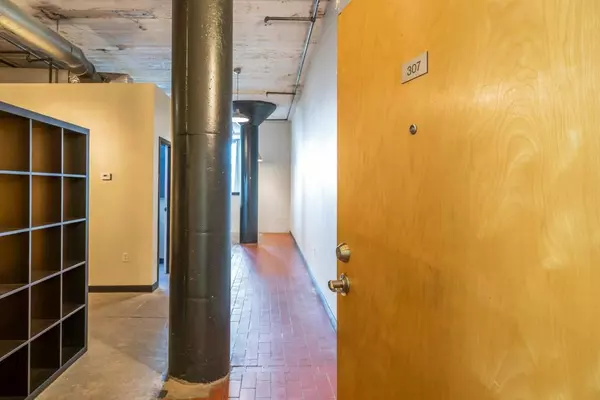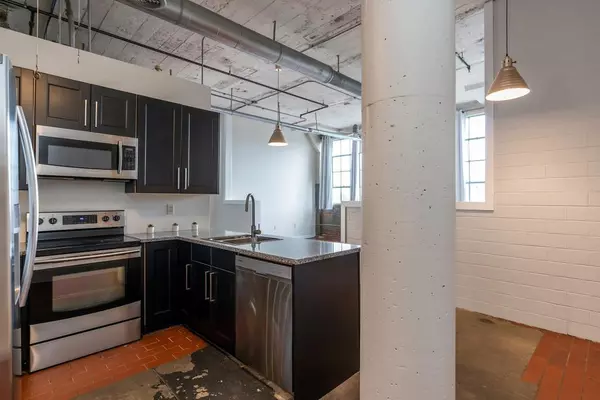$305,000
$319,900
4.7%For more information regarding the value of a property, please contact us for a free consultation.
1 Bed
1 Bath
1,031 SqFt
SOLD DATE : 01/08/2021
Key Details
Sold Price $305,000
Property Type Condo
Sub Type Condominium
Listing Status Sold
Purchase Type For Sale
Square Footage 1,031 sqft
Price per Sqft $295
Subdivision A And P Lofts
MLS Listing ID 6786866
Sold Date 01/08/21
Style Contemporary/Modern, Loft, Mid-Rise (up to 5 stories)
Bedrooms 1
Full Baths 1
Construction Status Resale
HOA Fees $204
HOA Y/N Yes
Originating Board FMLS API
Year Built 1920
Annual Tax Amount $1,376
Tax Year 2020
Lot Size 1,045 Sqft
Acres 0.024
Property Description
Historic living on the Beltline! Listed on the National Register of Historic Places, A&P Lofts retains its industrial charm while offering more modern amenities. Situated between Atlanta Dairies & Madison Yards, walk out your front door to shopping, music and art venues, a movie theatre, groceries, endless supply of restaurants, and of course your daily walk/run/ride! This top floor unit has been freshly painted, and has original brick floors, 12' ceilings, mushroom support columns, and a wall of windows with views, and tons of natural light. A&P amenities include a SWEET gym, community lounge, two bike storage areas, gated parking lots, a dog run, and a MUST-SEE rooftop terrace w/360 views. AND, the neighbors are amazing! Beltline living at its best! Super low monthly $204 HOA fee. This unit comes with not one, but TWO PARKING SPACES. Ready for you to create your own style. Super convenient to Krog St Market, Ponce city market, expressways and more.
Location
State GA
County Fulton
Area 23 - Atlanta North
Lake Name None
Rooms
Bedroom Description Master on Main
Other Rooms None
Basement None
Main Level Bedrooms 1
Dining Room Great Room, Open Concept
Interior
Interior Features Cathedral Ceiling(s), High Speed Internet, His and Hers Closets, Low Flow Plumbing Fixtures
Heating Electric
Cooling Ceiling Fan(s), Central Air
Flooring Ceramic Tile, Concrete
Fireplaces Type None
Window Features None
Appliance Dishwasher, Dryer, Electric Range, Electric Water Heater, ENERGY STAR Qualified Appliances, Refrigerator, Microwave, Self Cleaning Oven, Washer
Laundry Laundry Room, Main Level
Exterior
Exterior Feature Gas Grill, Garden, Rear Stairs
Garage Assigned, Parking Lot
Fence None
Pool None
Community Features Near Beltline, Public Transportation, Restaurant, Street Lights, Near Marta, Near Shopping
Utilities Available Cable Available, Electricity Available, Natural Gas Available, Phone Available, Sewer Available, Water Available
Waterfront Description None
View City
Roof Type Composition
Street Surface Paved
Accessibility Accessible Doors, Accessible Elevator Installed, Accessible Approach with Ramp, Accessible Hallway(s)
Handicap Access Accessible Doors, Accessible Elevator Installed, Accessible Approach with Ramp, Accessible Hallway(s)
Porch Rooftop
Total Parking Spaces 2
Building
Lot Description Level
Story One
Sewer Public Sewer
Water Public
Architectural Style Contemporary/Modern, Loft, Mid-Rise (up to 5 stories)
Level or Stories One
Structure Type Brick 4 Sides
New Construction No
Construction Status Resale
Schools
Elementary Schools Burgess-Peterson
Middle Schools King
High Schools Maynard H. Jackson, Jr.
Others
HOA Fee Include Insurance, Maintenance Structure, Maintenance Grounds, Reserve Fund, Security, Termite
Senior Community no
Restrictions true
Tax ID 14 001200020567
Ownership Condominium
Financing yes
Special Listing Condition None
Read Less Info
Want to know what your home might be worth? Contact us for a FREE valuation!

Our team is ready to help you sell your home for the highest possible price ASAP

Bought with Valor Realty Group
GET MORE INFORMATION

Broker | License ID: 303073
youragentkesha@legacysouthreg.com
240 Corporate Center Dr, Ste F, Stockbridge, GA, 30281, United States






